Bathroom with a Bidet and a Laundry Area Ideas and Designs
Refine by:
Budget
Sort by:Popular Today
81 - 100 of 115 photos
Item 1 of 3
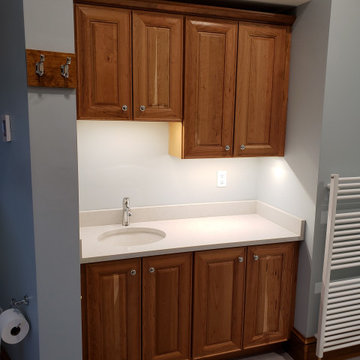
An interior view looking toward the handwashing station. This bathroom was divided into a dressing area and bathroom space. This sink and cabinets allowed the owner to separate uses as well as have a counter to fold linens while using the laundry (behind the camera).
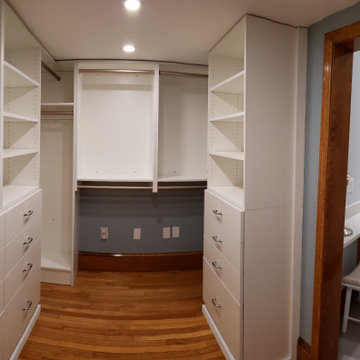
Between the master bathroom and bedroom is the owner's custom closet. Designed to use every available inch, the cabinets wrap around in a U shape and provide necessary storage in lieu of furnishings in the bedroom.
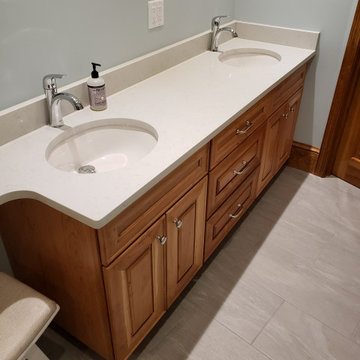
A view of the dressing area vanity showing double sinks in a quartz countertop. The cabinet is cherry and has nickel finished knobs and handles.
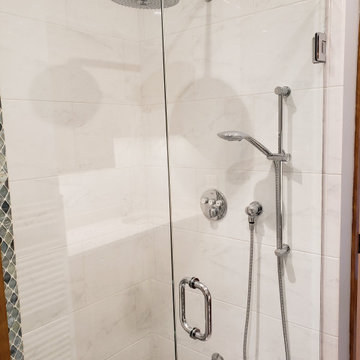
A detail of the shower alcove showing the owner's three-part faucet.
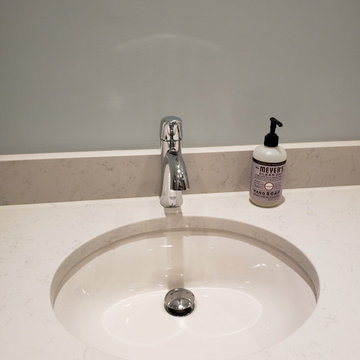
A detail of one of the under-mounted sinks provided in the dressing room vanity.
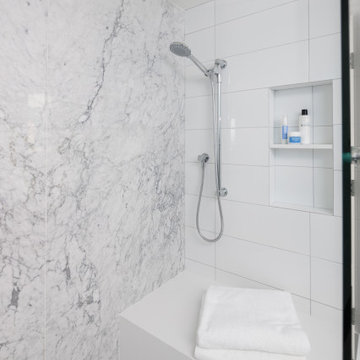
The master bathroom has a large shower bench with a hand shower for those times where you want to sit and relax. book matched marble slab walls are low maintenance while being bold and beautiful.
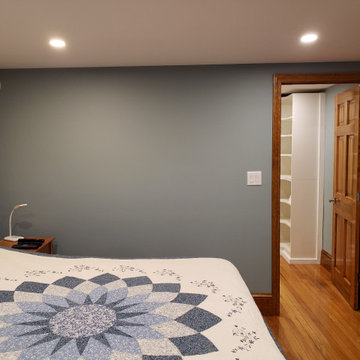
The wall separating the master bedroom from the closet was new for this project. The owner was pleased with the size of the finished space.
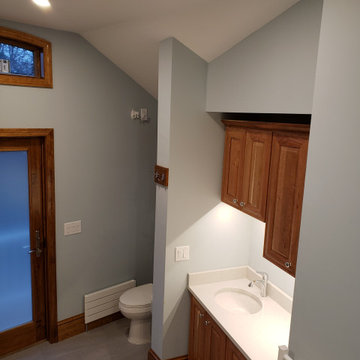
Looking from the shower stall down into the master bathroom with the vanity and toilet alcove beyond.
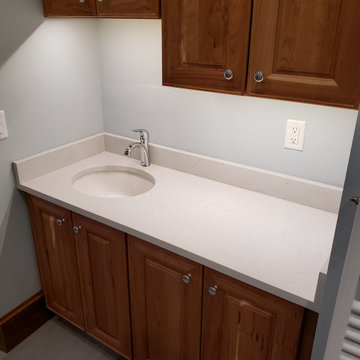
Another view of the bathroom vanity and cabinets. Undercounter lighting was provided for evening illumination.
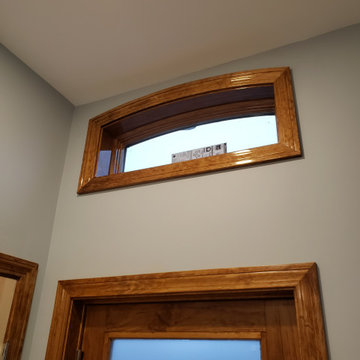
To match the exterior, we provided a small transom window above the door to let light in during daytime hours. This matches the rear ell which was constructed by the owner's in the early 1990s.
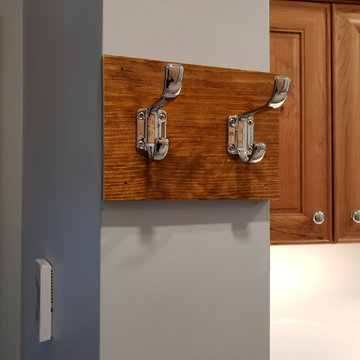
The owner requested towel hangers in key locations throughout the bathroom. The metal on stained wood really looks sharp. It matches the woodwork in the rest of the house, making the new construction fit flawlessly with the old.
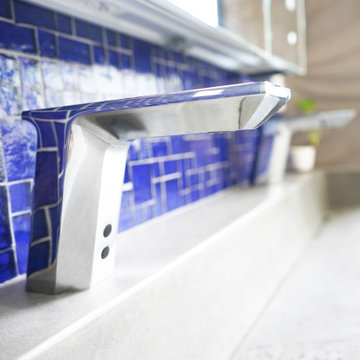
https://www.changeyourbathroom.com/shop/pool-party-bathroom-plans/
Pool house bathroom with open, curbless shower, non-skid tile throughout, rain heads in ceiling, textured architectural wall tile, glass mosaic tile in vanity area, stacked stone in shower, bidet toilet, touchless faucets, in wall medicine cabinet, trough sink, freestanding vanity with drawers and doors, frosted frameless glass panel, heated towel warmer, custom pocket doors, digital shower valve and laundry room attached for ergonomic use.
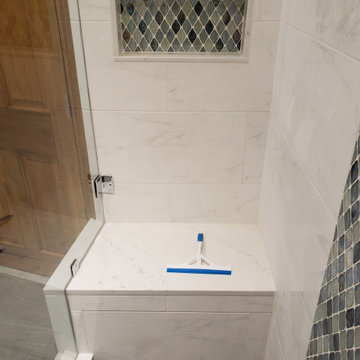
A view of the shower bench installed in the custom shower alcove.
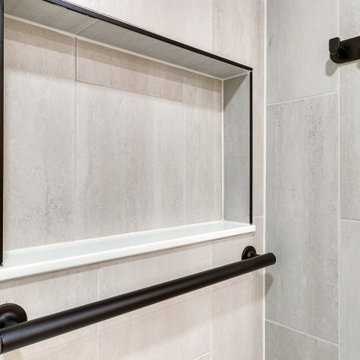
Designed by Shanae Mobley of Reico Kitchen & Bath in Springfield VA in collaboration with Eagle Innovations, this contemporary bathroom remodel features contemporary bathroom cabinets by Ultracraft Cabinetry in the Apex door style in a painted Pebble Gray finish. The vanity top is Calico White from MSI Q Quartz.
The bathroom includes Daltile 12x24 Cove Creek Grey wall tiles and Atlas 12x24 Grespania Tivolo Perla Matte floor tile. Shower floor tiles were provided by others.
“The client’s plan was to retire in place, so we focused on updating their bathroom accordingly with a contemporary twist,” said Shanae. “We created easier access to their washer and dryer, which are now in their master bath. We included features like a curbless, doorless shower with a bench, slip resistant tile, grab bars and lighted mirrors.”
Added the client, “The hardest part of the project was working the washer and dryer into the layout of the room. We love the curbless, doorless shower entrance. Shanae was very helping in selecting products, designing the shower and creating the room layout.”
Photos courtesy of BTW Images LLC.
Bathroom with a Bidet and a Laundry Area Ideas and Designs
5
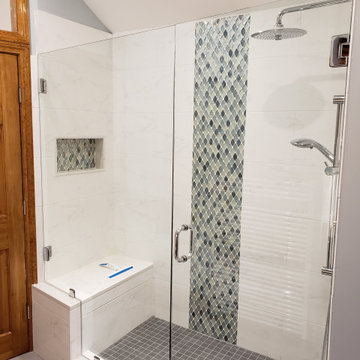
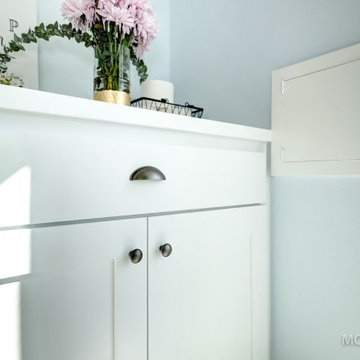
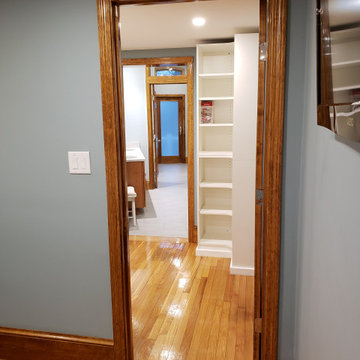
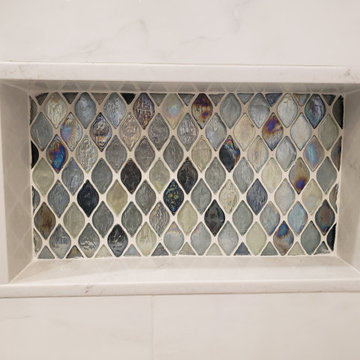
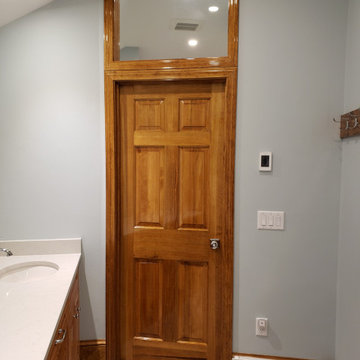
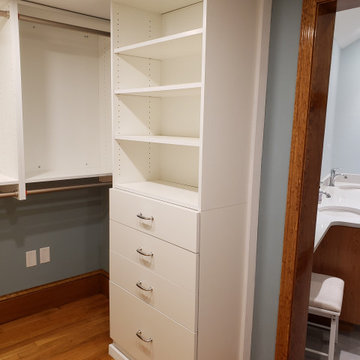

 Shelves and shelving units, like ladder shelves, will give you extra space without taking up too much floor space. Also look for wire, wicker or fabric baskets, large and small, to store items under or next to the sink, or even on the wall.
Shelves and shelving units, like ladder shelves, will give you extra space without taking up too much floor space. Also look for wire, wicker or fabric baskets, large and small, to store items under or next to the sink, or even on the wall.  The sink, the mirror, shower and/or bath are the places where you might want the clearest and strongest light. You can use these if you want it to be bright and clear. Otherwise, you might want to look at some soft, ambient lighting in the form of chandeliers, short pendants or wall lamps. You could use accent lighting around your bath in the form to create a tranquil, spa feel, as well.
The sink, the mirror, shower and/or bath are the places where you might want the clearest and strongest light. You can use these if you want it to be bright and clear. Otherwise, you might want to look at some soft, ambient lighting in the form of chandeliers, short pendants or wall lamps. You could use accent lighting around your bath in the form to create a tranquil, spa feel, as well. 