Bathroom with a Bidet and a Freestanding Vanity Unit Ideas and Designs
Refine by:
Budget
Sort by:Popular Today
161 - 180 of 792 photos
Item 1 of 3
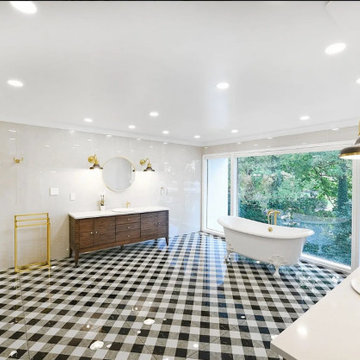
This master bath is adorned with gorgeous gold fixtures and a black and white checkered floor. The claw foot tub has an amazing backdrop of the outdoors through wall to wall windows. The walk in shower is spacious and clean.
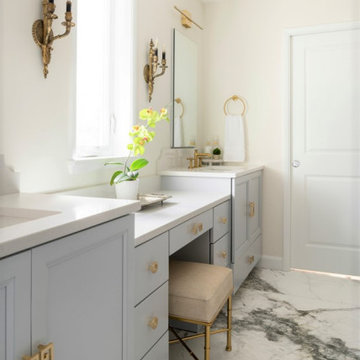
The primary bathroom features a vintage clawfoot tub that was re-glazed to it's former glory. An oversized niche is very convenient a romantic night with wine and candles.
Oversized porcelain tile was used instead of marble for easy maintenance. A brass wall mounted faucet has an additional hand-held feature for hair washing and tub clean-up.
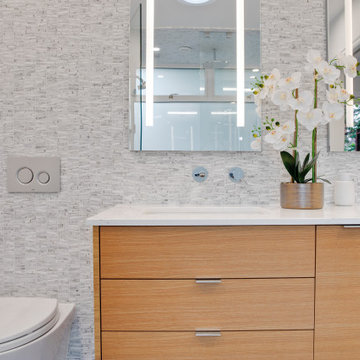
Light materials, an illuminated mirror, a free-standing vanity, and wall-mounted plumbing contribute to the creation of a soothing and peaceful oasis in this Portland primary bathroom remodel.
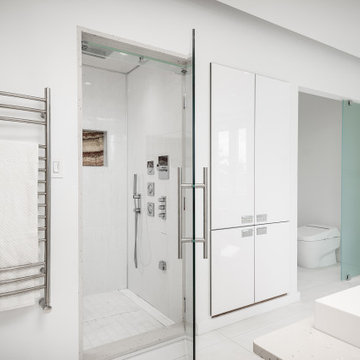
This amazing custom master bath shows of the ultimate in luxury. It has a built in custom cabinets, custom designed tub area to house amazing plants and beautiful red onyx for a splash of color. This bathroom is part of the custom built and designed home which is currently being offer for sale by Sotheby's realty by RealtorJK.com
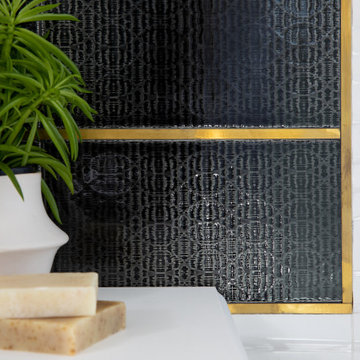
The 4 x 8 black textured wall tile is framed with brass inserts. The subtle texture of the 12 x 18 white wall tile creates dramatic contrasts.
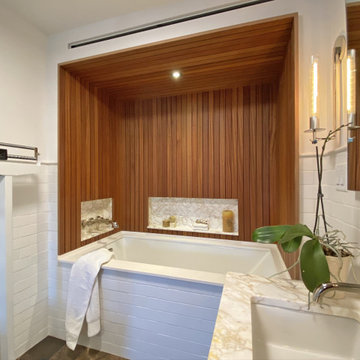
In an ever-evolving homestead on the Connecticut River, this bath serves two guest bedrooms as well as the Master.
In renovating the original 1983 bathspace and its unusual 6ft by 24ft footprint, our design divides the room's functional components along its length. A deep soaking tub in a Sepele wood niche anchors the primary space. Opposing entries from Master and guest sides access a neutral center area with a sepele cabinet for linen and toiletries. Fluted glass in a black steel frame creates discretion while admitting daylight from a South window in the 6ft by 8ft river-side shower room.
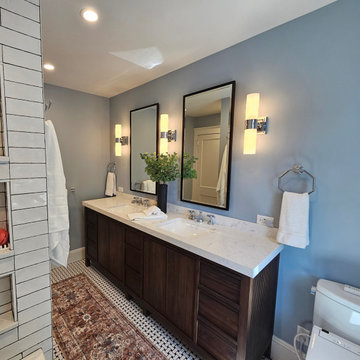
Modern Craftsman style bathroom with double vanity, tub & shower combination, linen storage, and updated functionalities that offer a gorgeous update to this 1927 home.
Photos by TI Concepts Corp
Designed by Tina Harvey
Built by Old World Craftsmen LLC
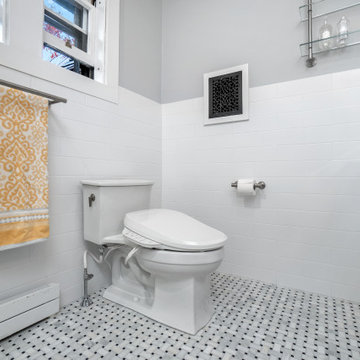
This stunning compact master bath features many neutral, yet classic finishes. The surrounding simple white subway tile ties into the natural marble floor tile, soft gray vanity and paint color. The use of niches and recessed medicine cabinet really enhances the storage and functionality of the space.

This ADA bathroom remodel featured a curbless tile shower with accent glass mosaic tile strip and extra-large niche. We used luxury plank vinyl flooring in a beach wood finish, installed new toilet, fixtures, marble countertop vanity, over the toilet cabinets, and grab bars.
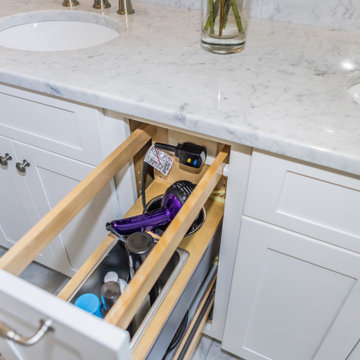
Storage was a very important part of this remodel. In addition to standard vanity storage a rollout was placed in the center of the vanity with an electric outlet and storage for a hairdryer, hair products, and other items.
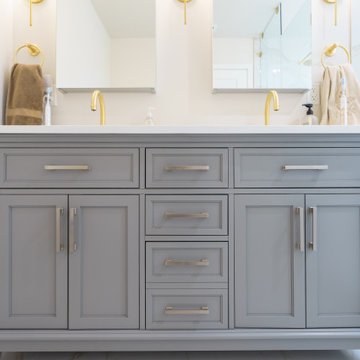
We turned this bathroom into a modern luxury bathroom perfect for a happy couple. The bathroom has a beautiful free-standing tub, double shower system, double vanity, and a skylight. The bathroom has custom marble tiled walls, gold hardware, and beautiful accents. This bathroom is perfect of a couple that needs space for their personal essentials.
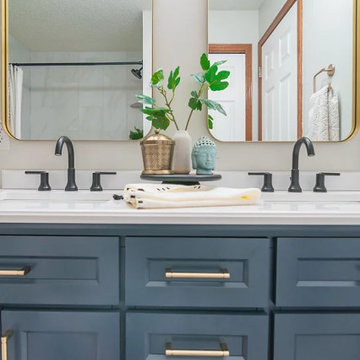
When an Instagram follower reached out saying she loved our work and desperately wanted her bathroom remodeled we were honored to help! With Landmark Remodeling, we not only spruced up her bathroom, but her bedroom and main floor fireplace facade too. We threw out the ideas of bold color, wallpaper, fun prints, and she gave us the green light to be creative. The end result is a timeless, yet fun and a design tailored to our client's personality.
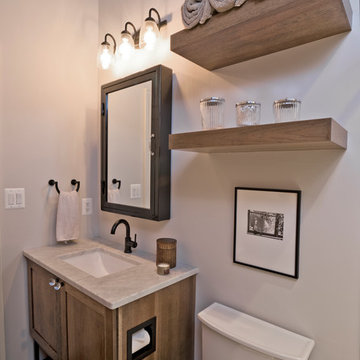
This award-winning whole house renovation of a circa 1875 single family home in the historic Capitol Hill neighborhood of Washington DC provides the client with an open and more functional layout without requiring an addition. After major structural repairs and creating one uniform floor level and ceiling height, we were able to make a truly open concept main living level, achieving the main goal of the client. The large kitchen was designed for two busy home cooks who like to entertain, complete with a built-in mud bench. The water heater and air handler are hidden inside full height cabinetry. A new gas fireplace clad with reclaimed vintage bricks graces the dining room. A new hand-built staircase harkens to the home's historic past. The laundry was relocated to the second floor vestibule. The three upstairs bathrooms were fully updated as well. Final touches include new hardwood floor and color scheme throughout the home.
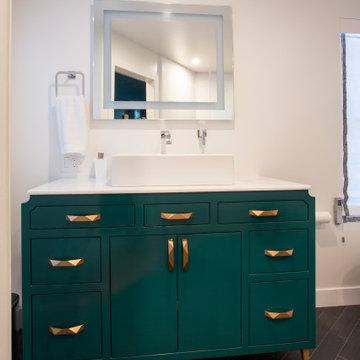
Custom emerald green high gloss vanity is stunning with black and white marble shower slabs, brass harward, white marble countertops, black slate floor tiles and custom roman shades with black and white trim.
Bathroom with a Bidet and a Freestanding Vanity Unit Ideas and Designs
9
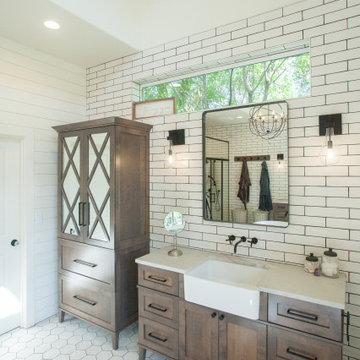
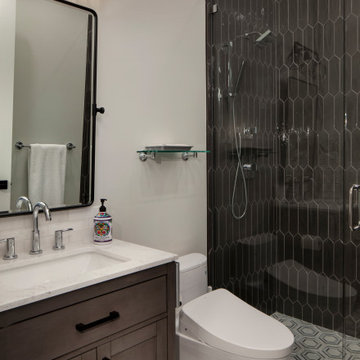
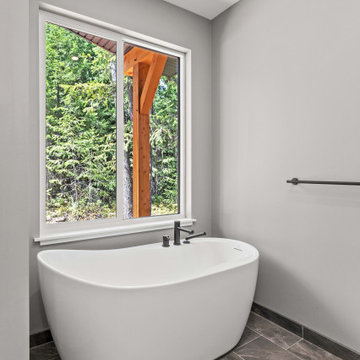
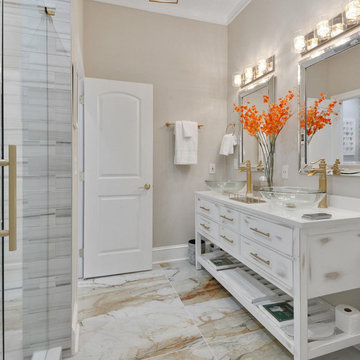
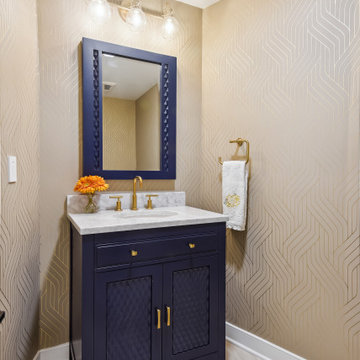
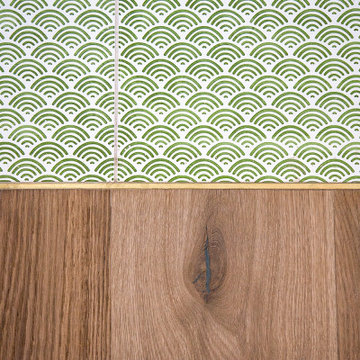

 Shelves and shelving units, like ladder shelves, will give you extra space without taking up too much floor space. Also look for wire, wicker or fabric baskets, large and small, to store items under or next to the sink, or even on the wall.
Shelves and shelving units, like ladder shelves, will give you extra space without taking up too much floor space. Also look for wire, wicker or fabric baskets, large and small, to store items under or next to the sink, or even on the wall.  The sink, the mirror, shower and/or bath are the places where you might want the clearest and strongest light. You can use these if you want it to be bright and clear. Otherwise, you might want to look at some soft, ambient lighting in the form of chandeliers, short pendants or wall lamps. You could use accent lighting around your bath in the form to create a tranquil, spa feel, as well.
The sink, the mirror, shower and/or bath are the places where you might want the clearest and strongest light. You can use these if you want it to be bright and clear. Otherwise, you might want to look at some soft, ambient lighting in the form of chandeliers, short pendants or wall lamps. You could use accent lighting around your bath in the form to create a tranquil, spa feel, as well. 