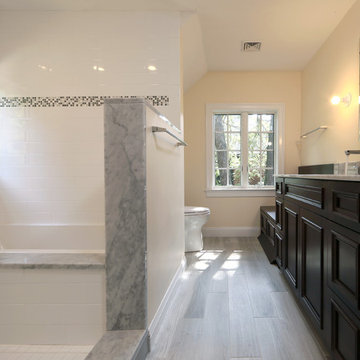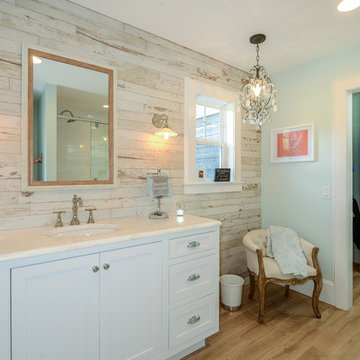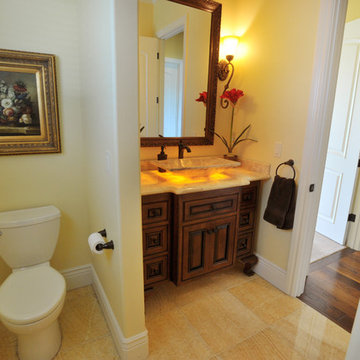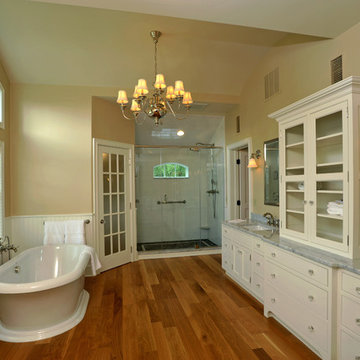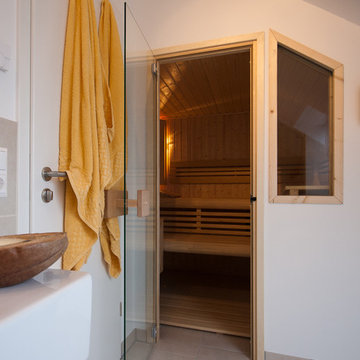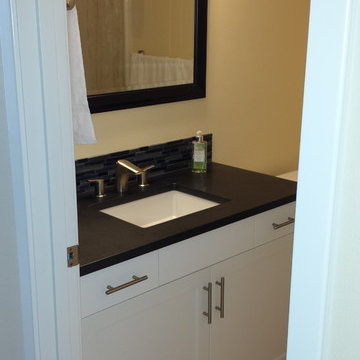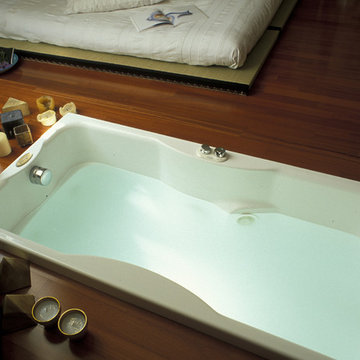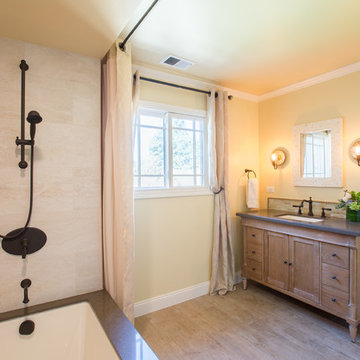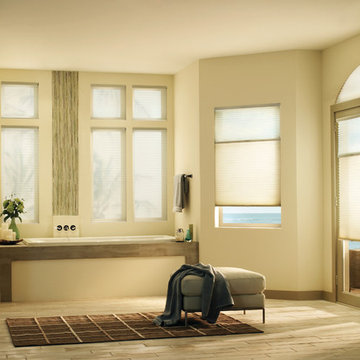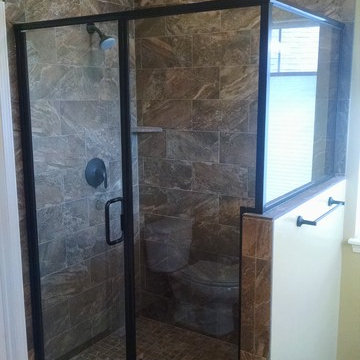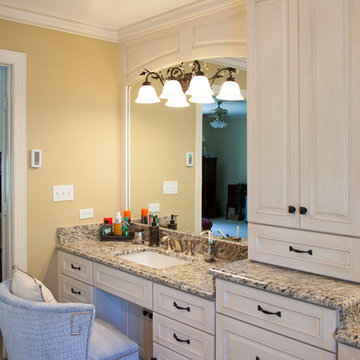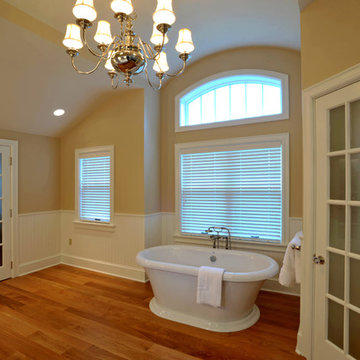Bathroom and Cloakroom with Yellow Walls and Light Hardwood Flooring Ideas and Designs
Refine by:
Budget
Sort by:Popular Today
61 - 80 of 161 photos
Item 1 of 3
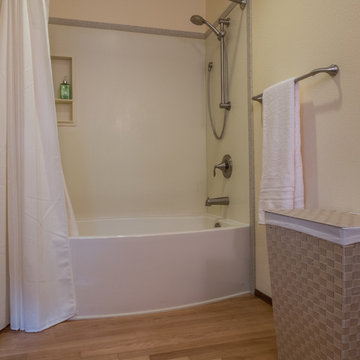
A secondary criteria for the project was to have a bath tub that was adequate for soaking while not being too high for stepping over for daily showers. This Kohler curved skirted tub fit the criteria to a T.
The hand-held shower head makes bathing and cleaning a snap.
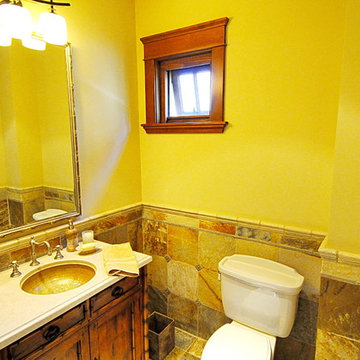
Quartzite wainscott with island style vanity and hand glazed sink appoint the powder bath.
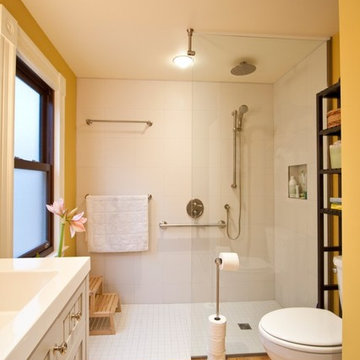
This client was looking to update their modest downstairs bathroom which was tucked away in a cramped corner of an existing addition. Once we started exploring the possibility of opening the space and creating one larger bathroom, the possibilities really started flowing.
Photos by : Nick Rudnicki
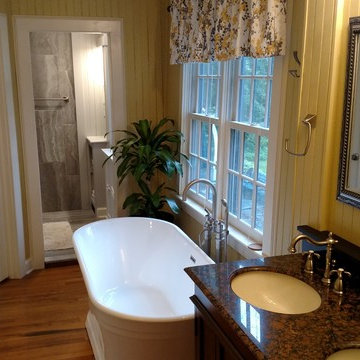
Conversion of adjoining bedroom into master bathroom suite with walk-in closet, water closet, powder room, walk-in shower and standalone tub, Waterworks standing faucet, marble vanity with dual sinks. Photo by L. Madeux Home Improvements
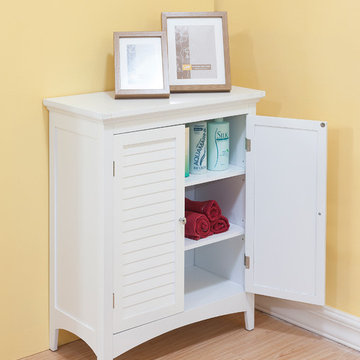
Elegant Home Fashions - The Slone Collection features dark, espresso and fresh, white stained storage units for perfect for the bathroom, mud, or laundry room.
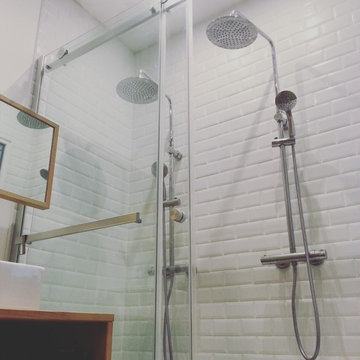
Transformation d'une chambre en salle de bain.
Le client souhaitait de la lumière dans cet espace sans fenêtre.
Afin de récupérer la lumière du couloir, un châssis fixe a été placé dans la douche ainsi qu'une verrière atelier pour récupérer un maximum de lumière naturelle.
Un mur ocre vient donner la touche bonne mine que l'on a besoin le matin.
On retrouve dans cet espace ; une double douche, deux vasques et une baignoire.
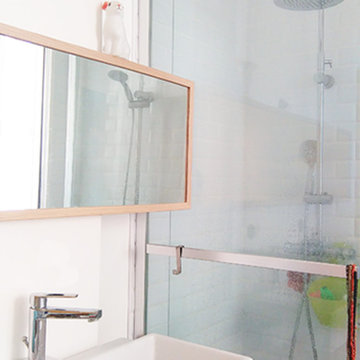
Transformation d'une chambre en salle de bain.
Le client souhaitait de la lumière dans cet espace sans fenêtre.
Afin de récupérer la lumière du couloir, un châssis fixe a été placé dans la douche ainsi qu'une verrière atelier pour récupérer un maximum de lumière naturelle.
Un mur ocre vient donner la touche bonne mine que l'on a besoin le matin.
On retrouve dans cet espace ; une double douche, deux vasques et une baignoire.
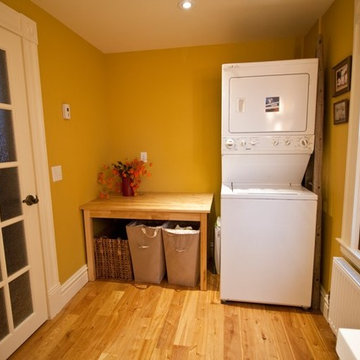
This client was looking to update their modest downstairs bathroom which was tucked away in a cramped corner of an existing addition. Once we started exploring the possibility of opening the space and creating one larger bathroom, the possibilities really started flowing.
Photos by : Nick Rudnicki
Bathroom and Cloakroom with Yellow Walls and Light Hardwood Flooring Ideas and Designs
4


