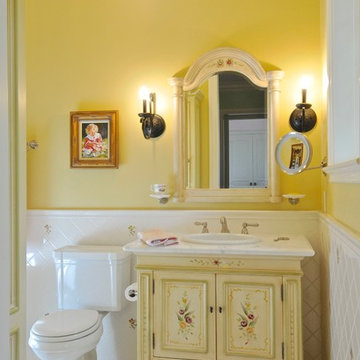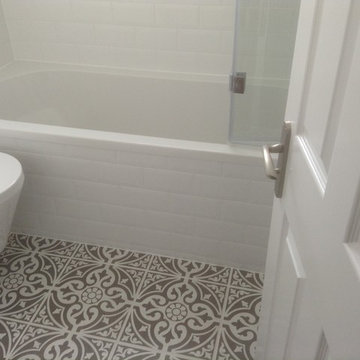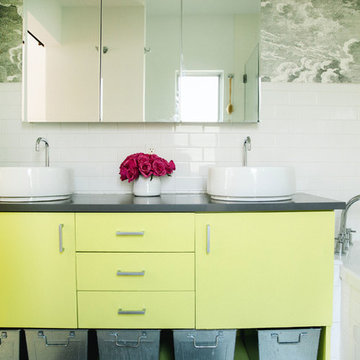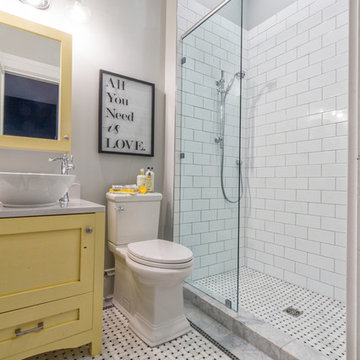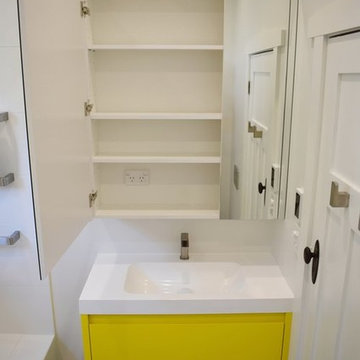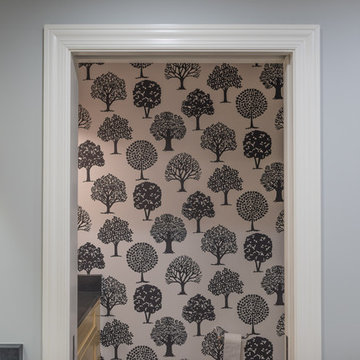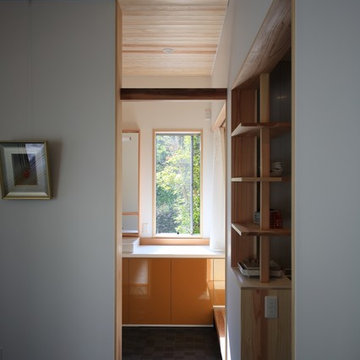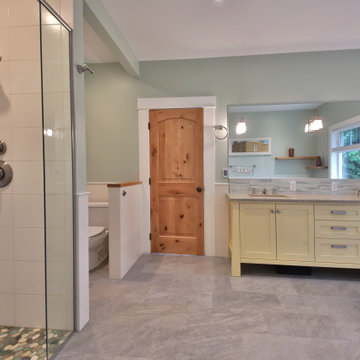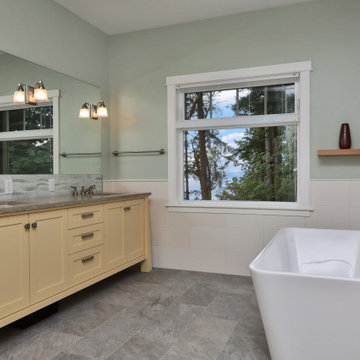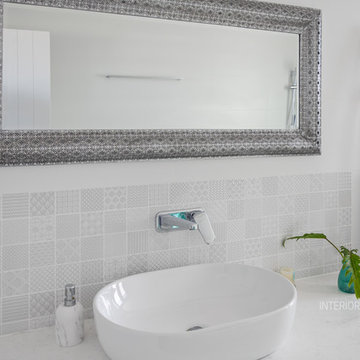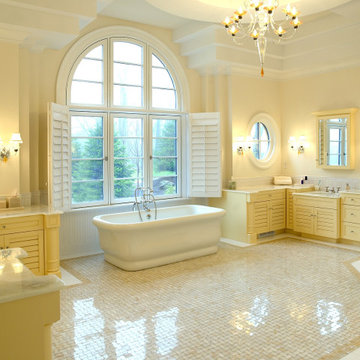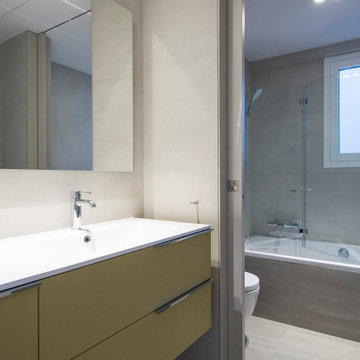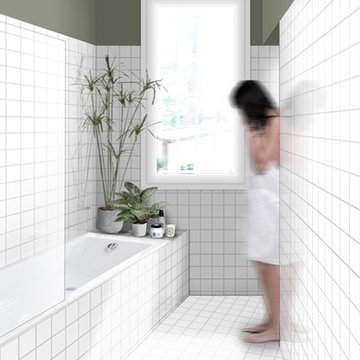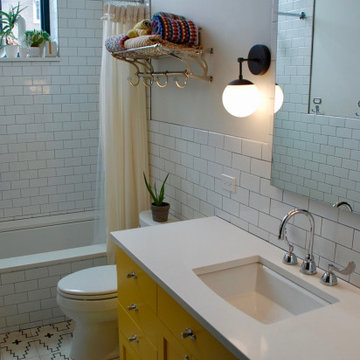Refine by:
Budget
Sort by:Popular Today
81 - 100 of 199 photos
Item 1 of 3
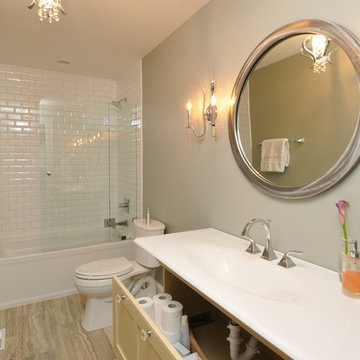
The face of the vanity pulls out to reveal tons of storage
Carlos Vegara Photography
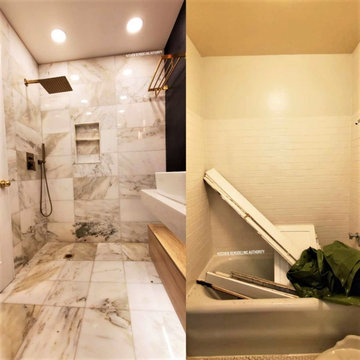
Fully Remodeled Main Bathroom in San Francisco
New Bathroom Layout
Demolition Service
Curbless Shower Space
Marble Tiling
Black Limestone Tile Wall
Floating Vanity
Bidet Installation
New Plumbing
New Electrical
Recessed Lighting Installation
Brushed Gold Fixtures
by kitchenremodelingauthority.com
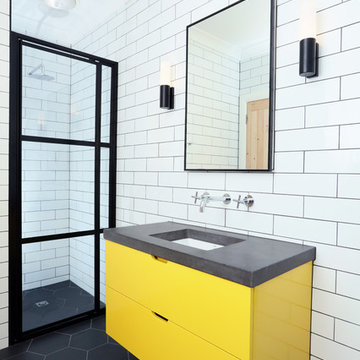
The children's bathroom took on a new design dimension with the introduction of a primary colour to the vanity and storage units to add a sense of fun that was desired in this space.
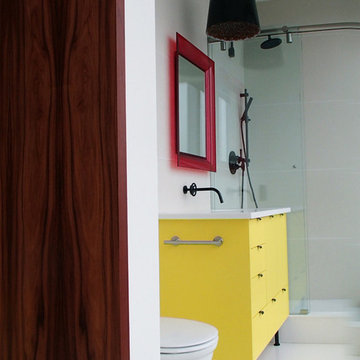
The redesign of this 2400sqft condo allowed mango to stray from our usual modest home renovation and play! Our client directed us to ‘Make it AWESOME!’ and reflective of its downtown location.
Ecologically, it hurt to gut a 3-year-old condo, but…… partitions, kitchen boxes, appliances, plumbing layout and toilets retained; all finishes, entry closet, partial dividing wall and lifeless fireplace demolished.
Marcel Wanders’ whimsical, timeless style & my client’s Tibetan collection inspired our design & palette of black, white, yellow & brushed bronze. Marcel’s wallpaper, furniture & lighting are featured throughout, along with Patricia Arquiola’s embossed tiles and lighting by Tom Dixon and Roll&Hill.
The rosewood prominent in the Shangri-La’s common areas suited our design; our local millworker used fsc rosewood veneers. Features include a rolling art piece hiding the tv, a bench nook at the front door and charcoal-stained wood walls inset with art. Ceaserstone countertops and fixtures from Watermark, Kohler & Zucchetti compliment the cabinetry.
A white concrete floor provides a clean, unifying base. Ceiling drops, inset with charcoal-painted embossed tin, define areas along with rugs by East India & FLOR. In the transition space is a Solus ethanol-based firebox.
Furnishings: Living Space, Inform, Mint Interiors & Provide
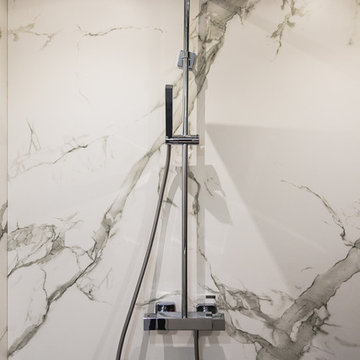
Au mur, un matériau noble et naturel, le Dekton pour appuyer l'ambiance chic qui y règne.
Crédit Photo Jérémy Fiori
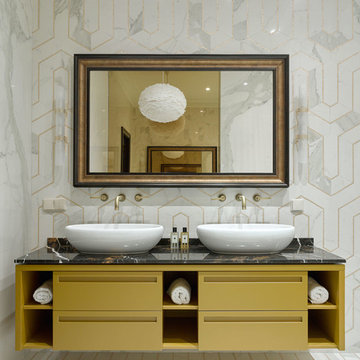
Interior Design by Inna Tedzhoeva and Zina Broyan (Berphin Interior), Photo by Sergey Ananiev / Дизайнеры Инна Теджоева и Зина Броян (Berphin Interior), фотограф Сергей Ананьев
Bathroom and Cloakroom with Yellow Cabinets and White Tiles Ideas and Designs
5


