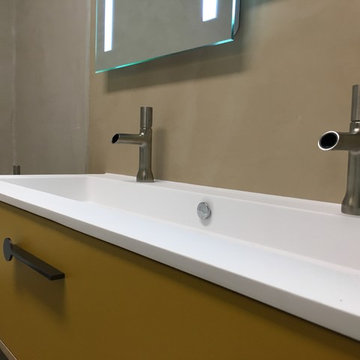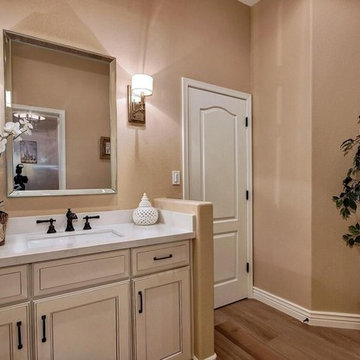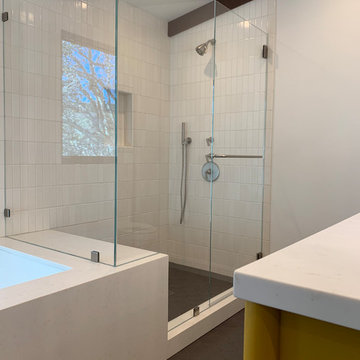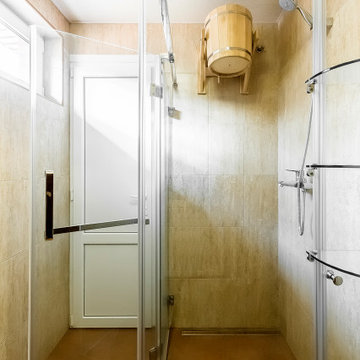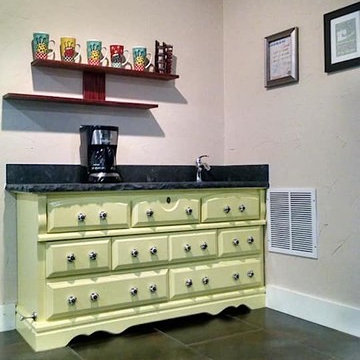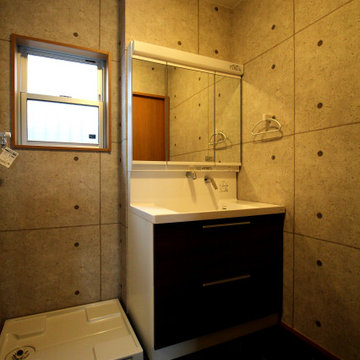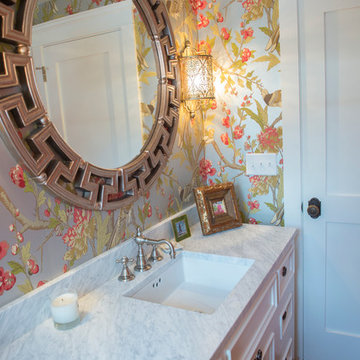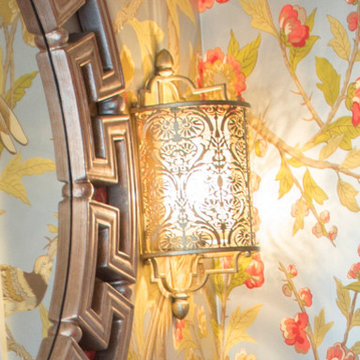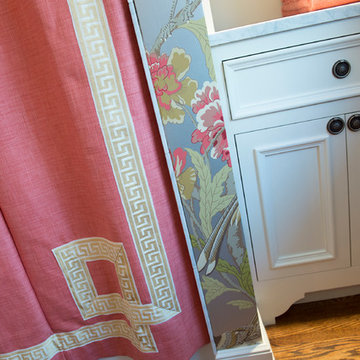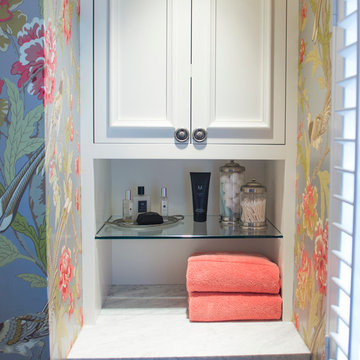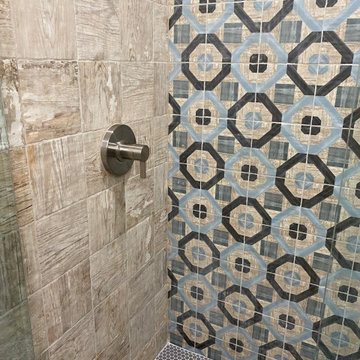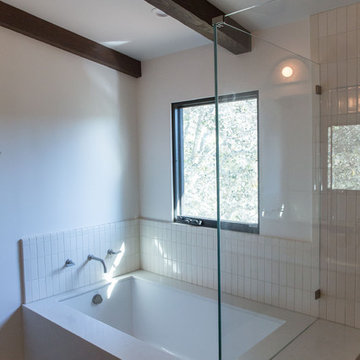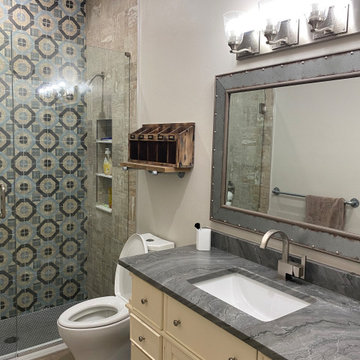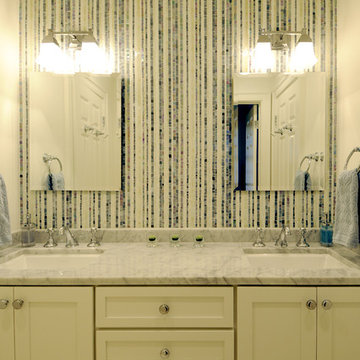Refine by:
Budget
Sort by:Popular Today
41 - 60 of 69 photos
Item 1 of 3
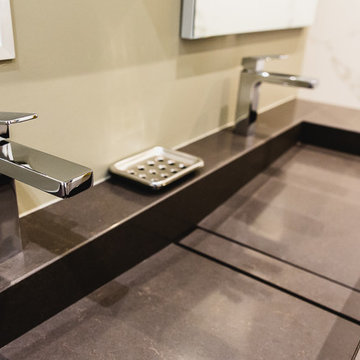
Malgré le petit volume, nous avons pu intégrer une grande vasque deux personnes de la marque SILESTONE
Crédit Photo Jérémy Fiori
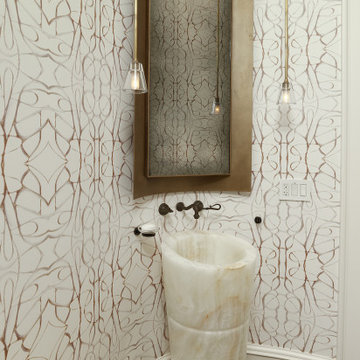
The columnar onyx pedestal sink accentuates the curved walls of the powder room. A custom designed bronze curved frame with a suspended mirror fits on the curved wall.

Baño principal con revestimientos de mosaicos de mármol, bañera redonda, grifos negros, ducha y un gran ventanal.
Master bathroom with marble mosaic tiles, round bathtub, black faucets, shower and a large window.
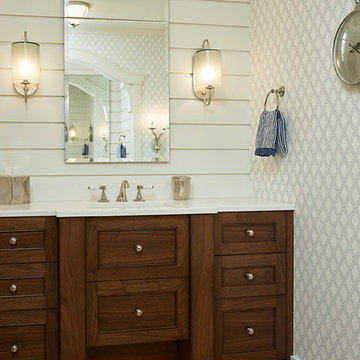
Builder: Segard Builders
Photographer: Ashley Avila Photography
Symmetry and traditional sensibilities drive this homes stately style. Flanking garages compliment a grand entrance and frame a roundabout style motor court. On axis, and centered on the homes roofline is a traditional A-frame dormer. The walkout rear elevation is covered by a paired column gallery that is connected to the main levels living, dining, and master bedroom. Inside, the foyer is centrally located, and flanked to the right by a grand staircase. To the left of the foyer is the homes private master suite featuring a roomy study, expansive dressing room, and bedroom. The dining room is surrounded on three sides by large windows and a pair of French doors open onto a separate outdoor grill space. The kitchen island, with seating for seven, is strategically placed on axis to the living room fireplace and the dining room table. Taking a trip down the grand staircase reveals the lower level living room, which serves as an entertainment space between the private bedrooms to the left and separate guest bedroom suite to the right. Rounding out this plans key features is the attached garage, which has its own separate staircase connecting it to the lower level as well as the bonus room above.
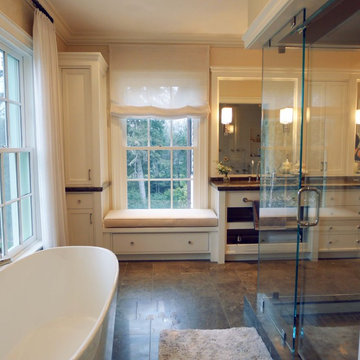
Project featured in TownVibe Fairfield Magazine, "In this home, a growing family found a way to marry all their New York City sophistication with subtle hints of coastal Connecticut charm. This isn’t a Nantucket-style beach house for it is much too grand. Yet it is in no way too formal for the pitter-patter of little feet and four-legged friends. Despite its grandeur, the house is warm, and inviting—apparent from the very moment you walk in the front door. Designed by Southport’s own award-winning Mark P. Finlay Architects, with interiors by Megan Downing and Sarah Barrett of New York City’s Elemental Interiors, the ultimate dream house comes to life."
Read more here > http://www.townvibe.com/Fairfield/July-August-2015/A-SoHo-Twist/
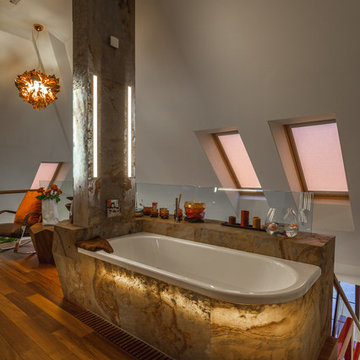
Тиковый паркет на антресоли выбран в первую очередь из функциональных соображений - из-за открытой ванна. Под решёткой у ванны установлен датчик протечки воды.
Архитектор: Гайк Асатрян
Bathroom and Cloakroom with Yellow Cabinets and Brown Floors Ideas and Designs
3


