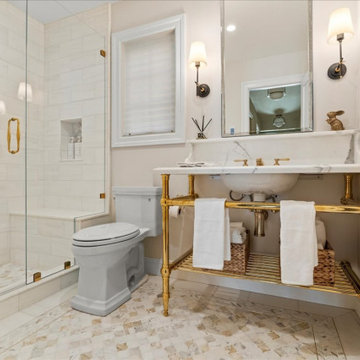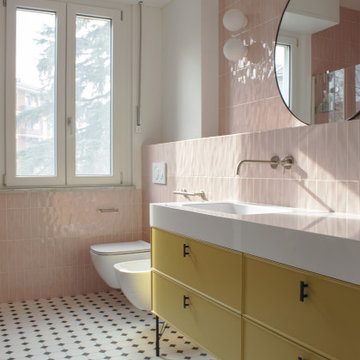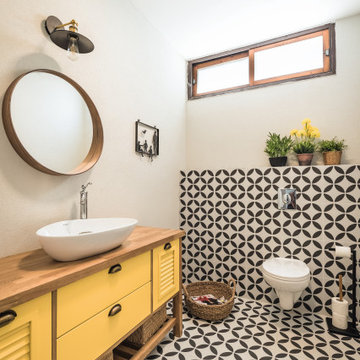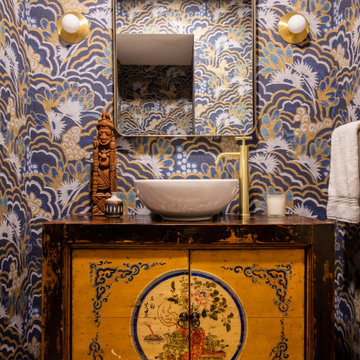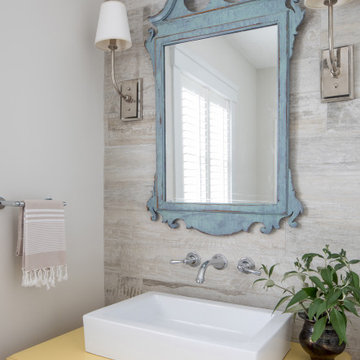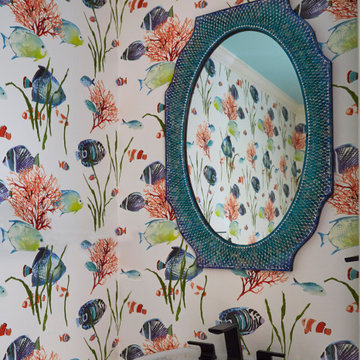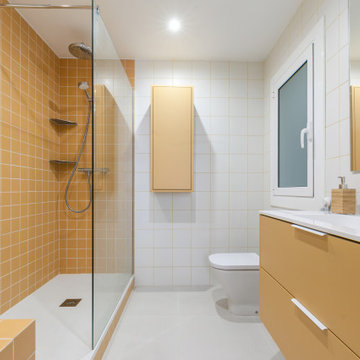Bathroom and Cloakroom with Yellow Cabinets and a Freestanding Vanity Unit Ideas and Designs
Refine by:
Budget
Sort by:Popular Today
1 - 20 of 66 photos
Item 1 of 3
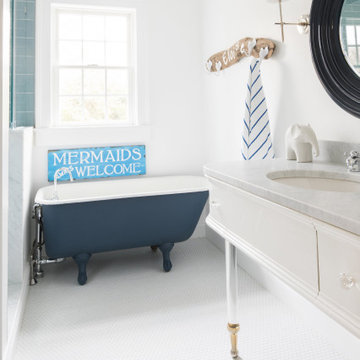
Sometimes what you’re looking for is right in your own backyard. This is what our Darien Reno Project homeowners decided as we launched into a full house renovation beginning in 2017. The project lasted about one year and took the home from 2700 to 4000 square feet.
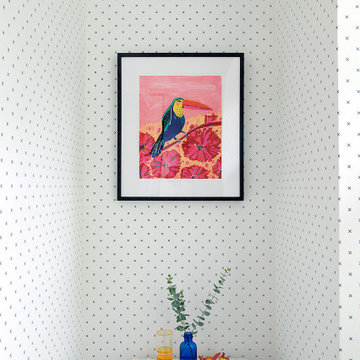
Black and white bathrooms are a classic choice. This wallpaper is vinyl so it won't curl up even if occupants take hot showers.
Some well chosen accessories and art provide a pop at the toilet area. Adjacent is some bold accent tile - click on other images in the project to see some Moroccan fish scales that will wow you with their color.
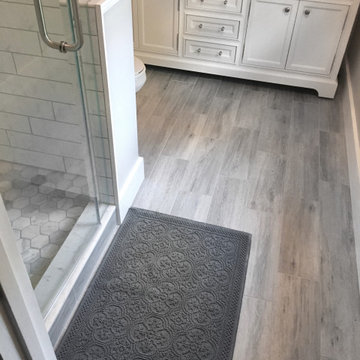
Small master bathroom renovation. Justin and Kelley wanted me to make the shower bigger by removing a partition wall and by taking space from a closet behind the shower wall. Also, I added hidden medicine cabinets behind the apparent hanging mirrors.
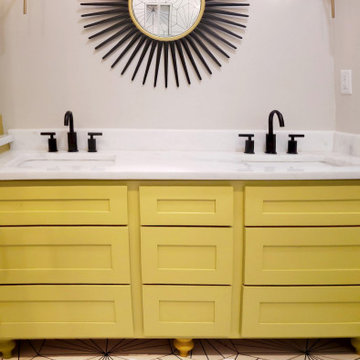
Custom designed and fabricated marble-top vanity with designer lighting, graphic ceramic tile, sunburst mirror, and modern fixtures
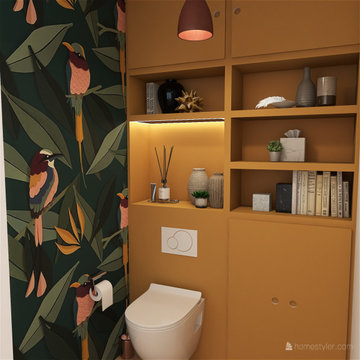
Création d'un meuble sur mesure tout hauteur peint en India Yellow de chez Farrow and Ball - jaune moutarde intense associé au merveilleux papier peint birds- Studio ditte de chez Etoffe.
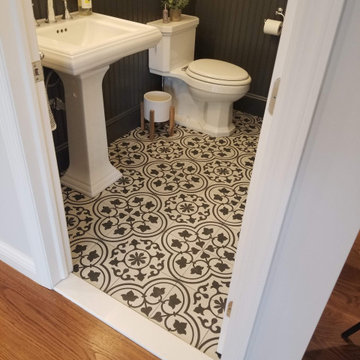
Whole Home design that encompasses a Modern Farmhouse aesthetic. Photos and design by True Identity Concepts.

This tiny bathroom makes a huge impact on the first floor of the home. Tucked quietly underneath a stairwell, this half bath offers convenience to guests and homeowners alike. The hardwoods from the hall and main home are integrated seamlessly into the space. Brass and white plumbing fixutres surround a grey and white veined marble countertop and provide warmth to the room. An accented tiled wall it filled with the Carolyn design tile in white from the Barbie Kennedy Engraved Collection, sourced locally through our Renaissance Tile rep. A commode (hidden in this picture) sits across from the vanity to create the perfect pit stop.
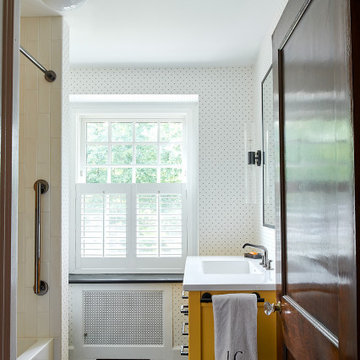
Family friendly design is baked into everything we do here at down2earth interior design.
As a mom myself, I’m always looking for design solutions that are fun, but also durable, practical, and low maintenance. Vanities with drawers and baskets are a great way to keep kids' stuff organized at a height they can reach.
A seamless ceramic top is easy to clean, even if kids smear toothpaste all around. monogrammed towels help kids keep their towels straight.
And the bold custom color on the vanity provides a jolt of youthful energy. A small scale mosaic floor tile prevents slipping even if some water gets spilled on the floor. Safety first!
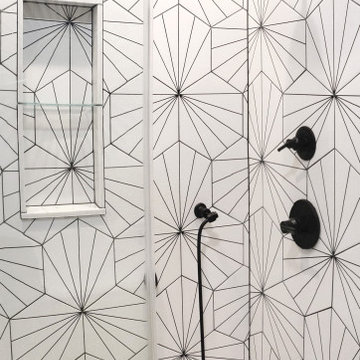
Frameless double master shower with graphic patterned ceramic tile, shower bench, black fixtures, and rain showerhead.
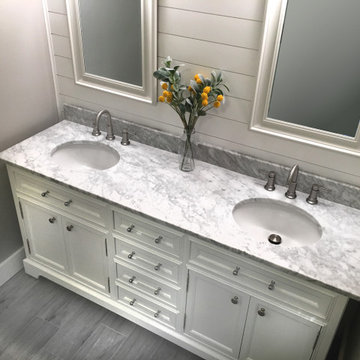
Small master bathroom renovation. Justin and Kelley wanted me to make the shower bigger by removing a partition wall and by taking space from a closet behind the shower wall. Also, I added hidden medicine cabinets behind the apparent hanging mirrors.
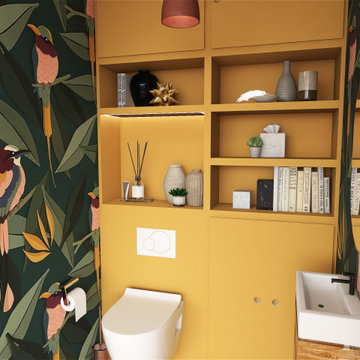
Création d'un meuble sur mesure tout hauteur peint en India Yellow de chez Farrow and Ball - jaune moutarde intense associé au merveilleux papier peint birds- Studio ditte de chez Etoffe.
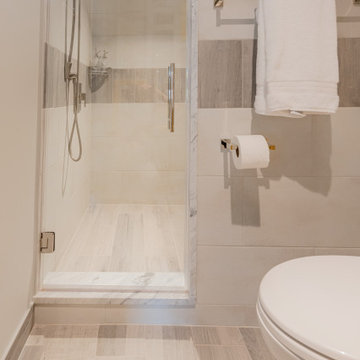
A third story remodeled attic bathroom in Greater Uptown area of Houston.
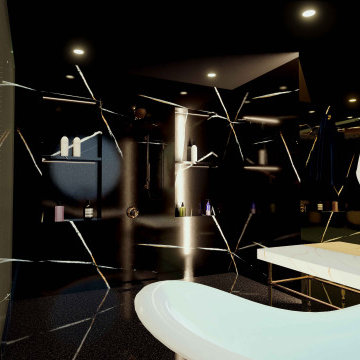
Hi everyone:
My black golden bathroom design ready to work as B2B with interior designers www.mscreationandmore.com/services
Bathroom and Cloakroom with Yellow Cabinets and a Freestanding Vanity Unit Ideas and Designs
1


