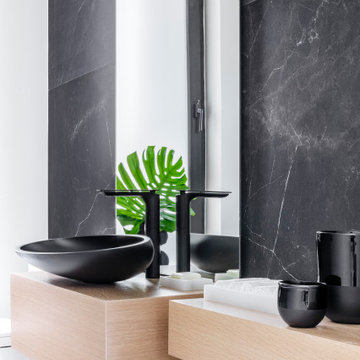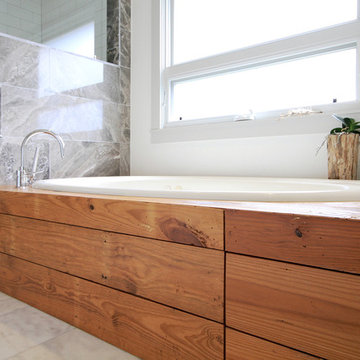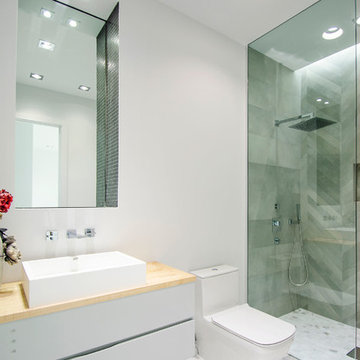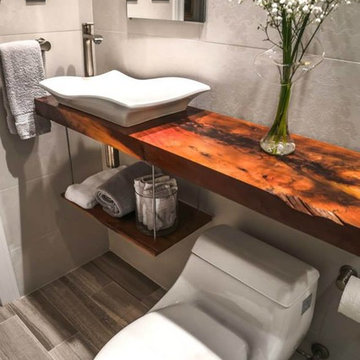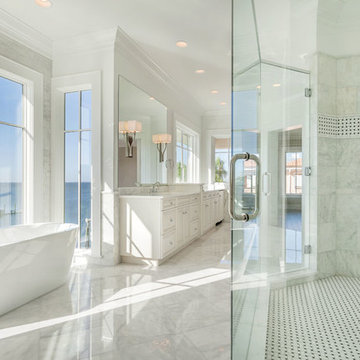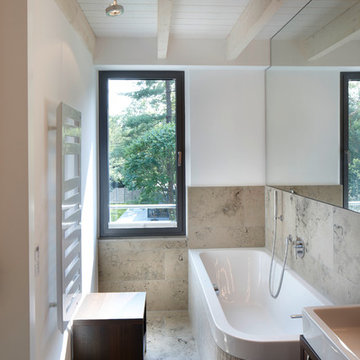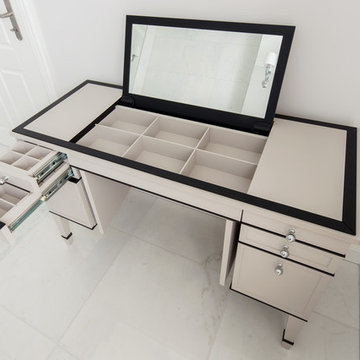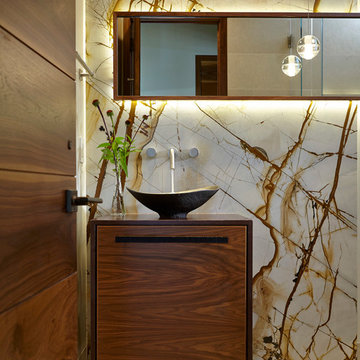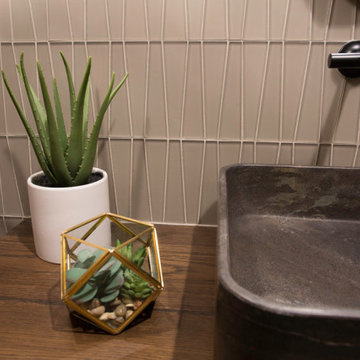Refine by:
Budget
Sort by:Popular Today
1 - 20 of 946 photos
Item 1 of 3

Modern one peice toilet sits at one end of this powder room. With polished chrome hardware and a beautiful herringbone floor.
Photos by Chris Veith.

This modern bathroom oasis encompasses many elements that speak of minimalism, luxury and even industrial design. The white vessel sinks and freestanding modern bathtub give the room a slick and polished appearance, while the exposed piping and black hanging lights provide some aesthetic diversity. The angled ceiling and skylights allow so much light, that the room feels even more spacious than it already is. The marble floors give the room a gleaming appearance, and the chrome accents, seen on the cabinet pulls and bathroom fixtures, reminds us that sleek is in.
NS Designs, Pasadena, CA
http://nsdesignsonline.com
626-491-9411
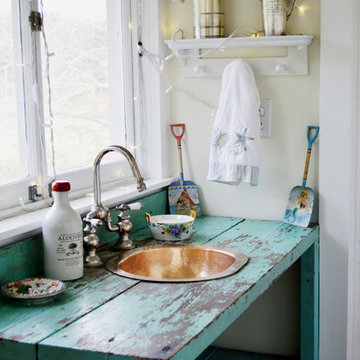
Amy Birrer
The kitchen pictured here is in a turn of the century home that still uses the original stove from the 1930’s to heat, cook and bake. The porcelain sink with drain boards are also originals still in use from the 1950’s. The idea here was to keep the original appliances still in use while increasing the storage and work surface space. Although the kitchen is rather large it has many of the issues of an older house in that there are 4 integral entrances into the kitchen, none of which could be rerouted or closed off. It also needed to encompass in-kitchen eating and a space for a dishwasher. The fully integrated dishwasher is raised off the floor and sits on ball and claw feet giving it the look of a freestanding piece of furniture. Elevating a dishwasher is a great way to avoid the constant bending over associated with loading and unloading dishes. The cabinets were designed to resemble an antique breakfront in keeping with the style and age of the house.

Le projet :
Un appartement familial de 135m2 des années 80 sans style ni charme, avec une petite cuisine isolée et désuète bénéficie d’une rénovation totale au style affirmé avec une grande cuisine semi ouverte sur le séjour, un véritable espace parental, deux chambres pour les enfants avec salle de bains et bureau indépendant.
Notre solution :
Nous déposons les cloisons en supprimant une chambre qui était attenante au séjour et ainsi bénéficier d’un grand volume pour la pièce à vivre avec une cuisine semi ouverte de couleur noire, séparée du séjour par des verrières.
Une crédence en miroir fumé renforce encore la notion d’espace et une banquette sur mesure permet d’ajouter un coin repas supplémentaire souhaité convivial et simple pour de jeunes enfants.
Le salon est entièrement décoré dans les tons bleus turquoise avec une bibliothèque monumentale de la même couleur, prolongée jusqu’à l’entrée grâce à un meuble sur mesure dissimulant entre autre le tableau électrique. Le grand canapé en velours bleu profond configure l’espace salon face à la bibliothèque alors qu’une grande table en verre est entourée de chaises en velours turquoise sur un tapis graphique du même camaïeu.
Nous avons condamné l’accès entre la nouvelle cuisine et l’espace nuit placé de l’autre côté d’un mur porteur. Nous avons ainsi un grand espace parental avec une chambre et une salle de bains lumineuses. Un carrelage mural blanc est posé en chevrons, et la salle de bains intégre une grande baignoire double ainsi qu’une douche à l’italienne. Celle-ci bénéficie de lumière en second jour grâce à une verrière placée sur la cloison côté chambre. Nous avons créé un dressing en U, fermé par une porte coulissante de type verrière.
Les deux chambres enfants communiquent directement sur une salle de bains aux couleurs douces et au carrelage graphique.
L’ancienne cuisine, placée près de l’entrée est aménagée en chambre d’amis-bureau avec un canapé convertible et des rangements astucieux.
Le style :
L’appartement joue les contrastes et ose la couleur dans les espaces à vivre avec un joli bleu turquoise associé à un noir graphique affirmé sur la cuisine, le carrelage au sol et les verrières. Les espaces nuit jouent d’avantage la sobriété dans des teintes neutres. L’ensemble allie style et simplicité d’usage, en accord avec le mode de vie de cette famille parisienne très active avec de jeunes enfants.

The bathrooms in this Golden, Colorado, home are a mix of rustic and refined design — such as this copper vessel sink set against a wood shiplap wall, neutral color palettes, and bronze hardware:
Project designed by Denver, Colorado interior designer Margarita Bravo. She serves Denver as well as surrounding areas such as Cherry Hills Village, Englewood, Greenwood Village, and Bow Mar.
For more about MARGARITA BRAVO, click here: https://www.margaritabravo.com/
To learn more about this project, click here:
https://www.margaritabravo.com/portfolio/modern-rustic-bathrooms-colorado/

Terrazzo Bathrooms, Real Terrazzo Tiles, Terrazzo Perth, Real Wood Vanities Perth, Modern Bathroom, Black Tapware Bathroom, Half Shower Wall, Small Bathrooms, Modern Small Bathrooms
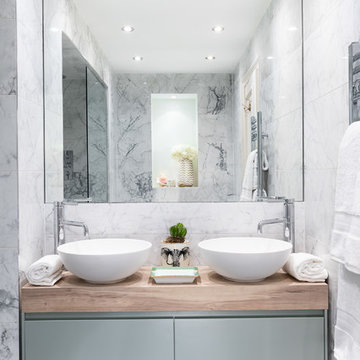
An Interior Design project for a magnificent property with sweeping 180 degree views over Hyde Park, fully renovating 2 bathrooms and a powder room. By completely redesigning the spaces with high cosmetic enhancements, we created a master ensuite, bathroom and powder room offering the ultimate luxury experience.
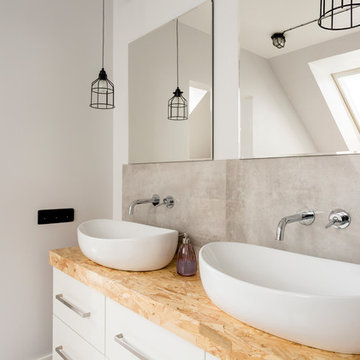
This modern bathroom oasis encompasses many elements that speak of minimalism, luxury and even industrial design. The white vessel sinks and freestanding modern bathtub give the room a slick and polished appearance, while the exposed piping and black hanging lights provide some aesthetic diversity. The angled ceiling and skylights allow so much light, that the room feels even more spacious than it already is. The marble floors give the room a gleaming appearance, and the chrome accents, seen on the cabinet pulls and bathroom fixtures, reminds us that sleek is in.
NS Designs, Pasadena, CA
http://nsdesignsonline.com
626-491-9411
Bathroom and Cloakroom with Marble Flooring and Wooden Worktops Ideas and Designs
1


