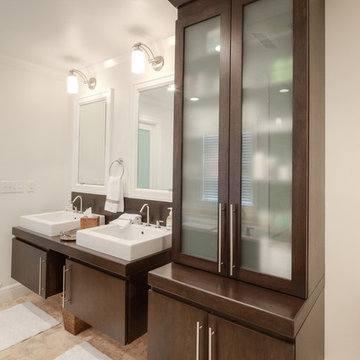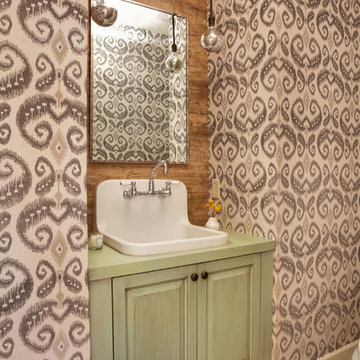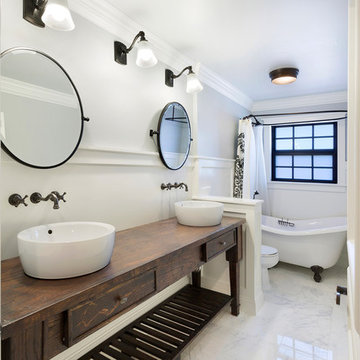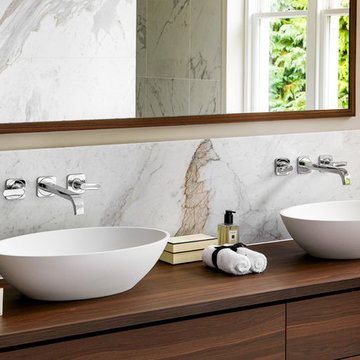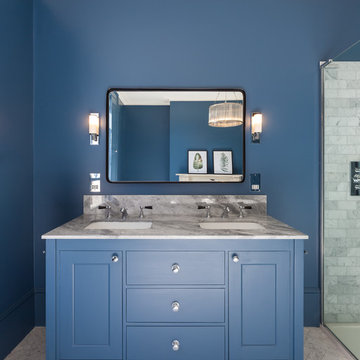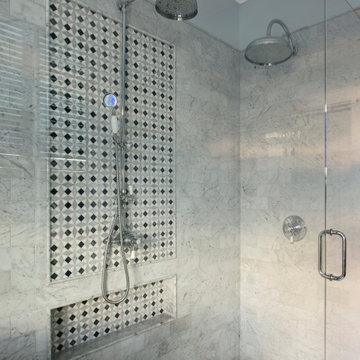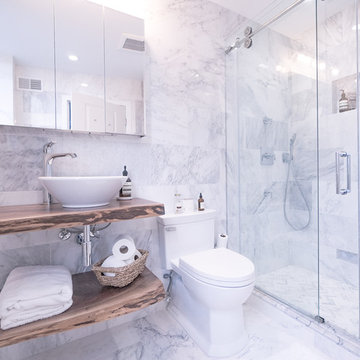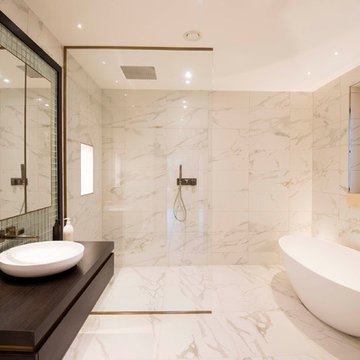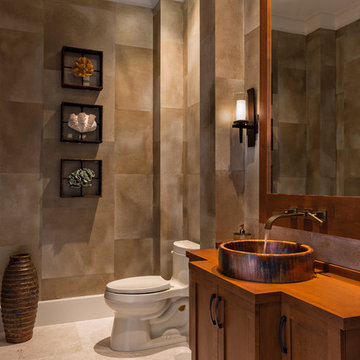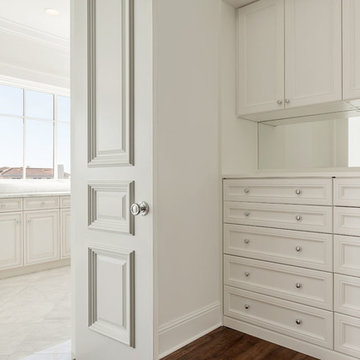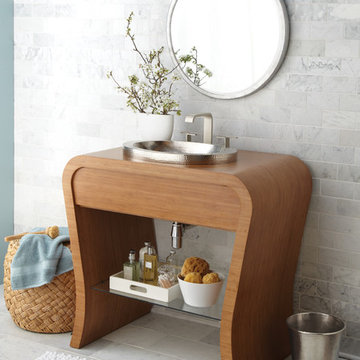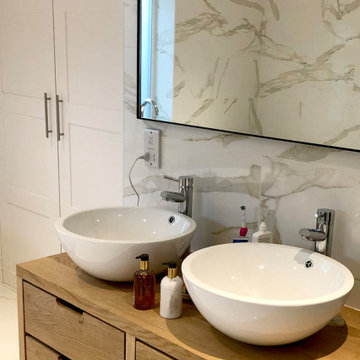Refine by:
Budget
Sort by:Popular Today
161 - 180 of 946 photos
Item 1 of 3
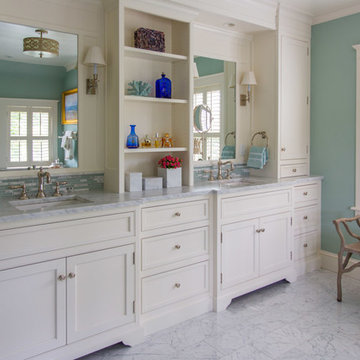
Published in the NORTHSHORE HOME MAGAZINE Fall 2015 issue, this home was dubbed 'Manchester Marvel'.
Before its renovation, the home consisted of a street front cottage built in the 1820’s, with a wing added onto the back at a later point. The home owners required a family friendly space to accommodate a large extended family, but they also wished to retain the original character of the home.
The design solution was to turn the rectangular footprint into an L shape. The kitchen and the formal entertaining rooms run along the vertical wing of the home. Within the central hub of the home is a large family room that opens to the kitchen and the back of the patio. Located in the horizontal plane are the solarium, mudroom and garage.
Client Quote
"He (John Olson of OLSON LEWIS + Architects) did an amazing job. He asked us about our goals and actually walked through our former house with us to see what we did and did not like about it. He also worked really hard to give us the same level of detail we had in our last home."
“Manchester Marvel” clients.
Photo Credits:
Eric Roth
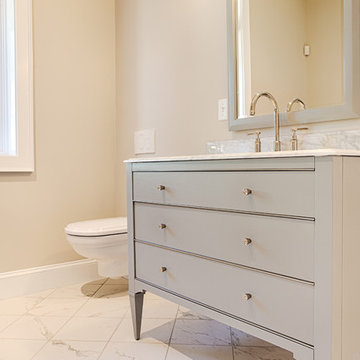
Wonderfully streamlined vanity in a pale pearl tone painted finish with white Carrara marble top and under mounted white porcelain sink works beautifully with the nickel finish goose-neck faucet suite.
Understated elegance.
Photos by Alicia's Art, LLC
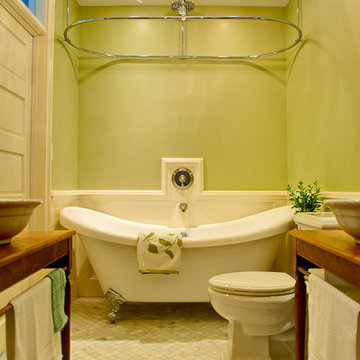
COTY award winner (Contractor of the Year) Victorian style master bath in a rowe house in Washington, DC. The bathroom features a claw foot tub, custom light wood vanities, Carrara marble floors, crystal scones and crystal cabinet hardware.
Capital Area Construction
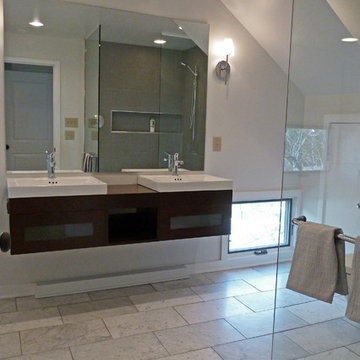
Master Bathroom Remodeling:
Ronbow Cabinets & Sink, supplied by Norwood Hardware.
Carrara Marble walls and floor.
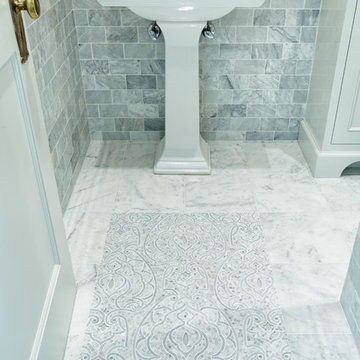
This is an exquisite powder room.
William Manning Photography
Design by Meg Kohnen, Nottinghill Gate Interiors
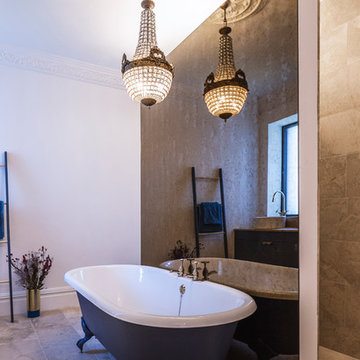
The opulent bathroom features a cast iron roll top bath, gold plated taps, smoky antique mirror, discreet shower and toilet stalls. Ceilings are embellished with handmade plaster ceiling roses and cornicing. Floors are covered with Tuscan quartz marble tiles.
Chandeliers supplied by Agapanthus Interiors https://agapanthusinteriors.com/
Plaster ceiling roses and cornicing by The Coving Warehouse
https://www.covingwarehouse.co.uk/
Roll top bath by The Cast Iron Bath Company
https://www.castironbath.co.uk/
Photo: Rick McCullagh
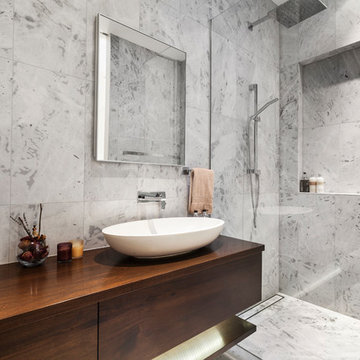
The skylight above the rain shower head provided natural day light into the bathroom, blinds were installed above for privacy.
Photo credit: RoyBoy & Karen Choi
Bathroom and Cloakroom with Marble Flooring and Wooden Worktops Ideas and Designs
9


