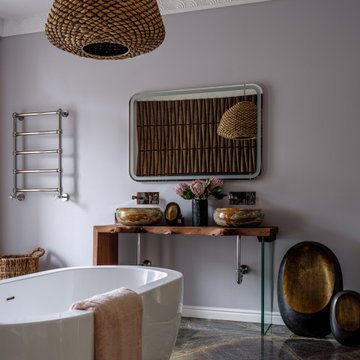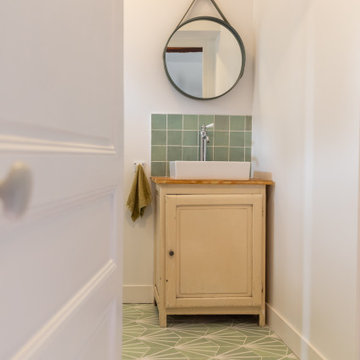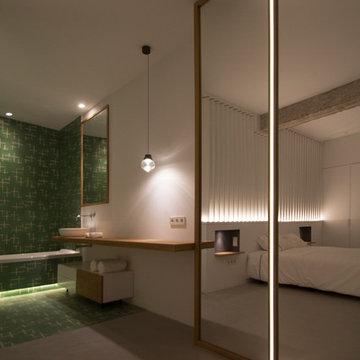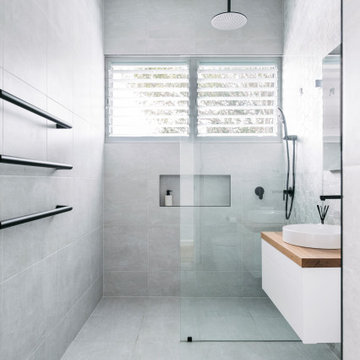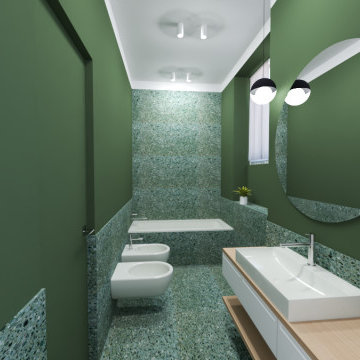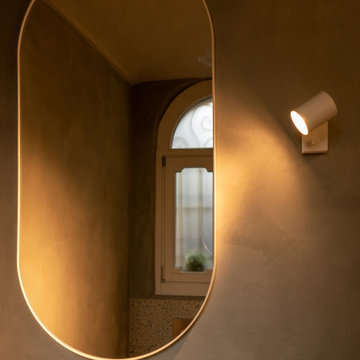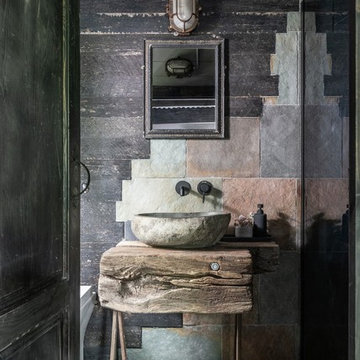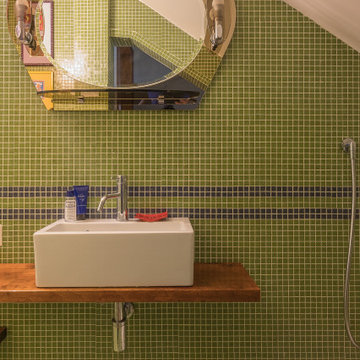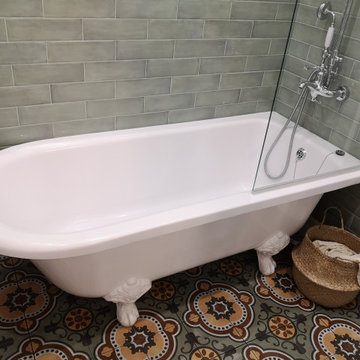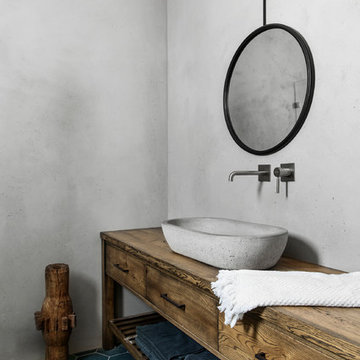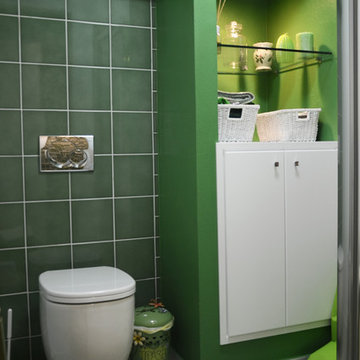Refine by:
Budget
Sort by:Popular Today
61 - 80 of 143 photos
Item 1 of 3

The back of this 1920s brick and siding Cape Cod gets a compact addition to create a new Family room, open Kitchen, Covered Entry, and Master Bedroom Suite above. European-styling of the interior was a consideration throughout the design process, as well as with the materials and finishes. The project includes all cabinetry, built-ins, shelving and trim work (even down to the towel bars!) custom made on site by the home owner.
Photography by Kmiecik Imagery
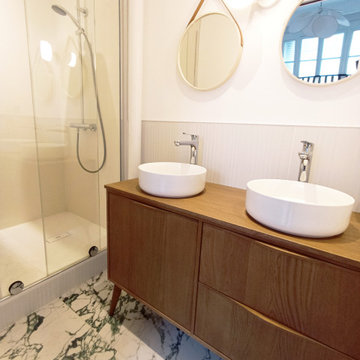
Création d'une salle d'eau attenante à la chambre parentale. Marbre vert au sol, grand panneau lisse au mur de la douche et carrelage striée et texturée au mur.
Meuble vintage double vasque et petits miroirs rond. Grande douche de 90 x 120 cm. toilettes suspendus
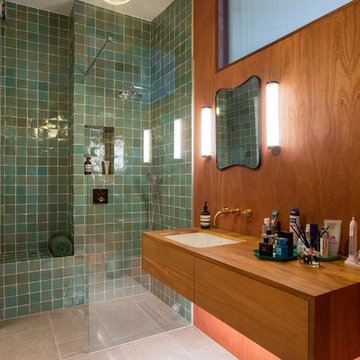
A "Home" should be the physical 'representation' of an individual's or several individuals' personalities. That is exactly what we achieved with this project. After presenting us with an amazing collection of mood boards with everything they aspirated to, we took onboard the core of what was being asked and ran with it.
We ended up gutting out the whole flat and re-designing a new layout that allowed for daylight, intimacy, colour, texture, glamour, luxury and so much attention to detail. All the joinery is bespoke.
Photography by Alex Maguire photography
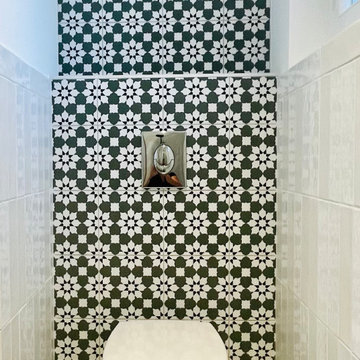
salle de bain esprit riad marocain, avec un meuble très marqué, détourné en meuble vasque.
Carreaux de ciment vert et blanc au sol, le blanc est retrouvé sur la faience murale posé en chevron et en pose droite...
Des touches de bois sur la remonté baignoire, la paroi de douche...
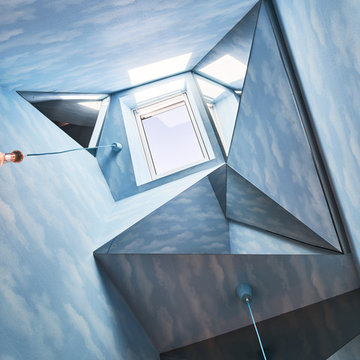
En point d'orgue de la mise en scène ludique, le plafond de la salle de bain est tapissé de papier peint et découpé de multiples facettes réfléchissantes qui figurent un ciel psychédélique.
Photographies © David GIANCATARINA
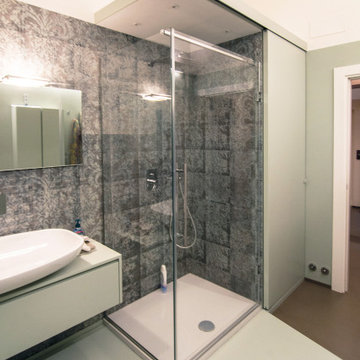
Foto di un bagno grande con pavimento verde acqua e parete della doccia rivestita di carta da parati. La carta da parati ha un motivo damascato consumato di colori che matchano perfettamente con i colori della resina utilizzata. A destra della doccia la nicchia della lavatrice e asciugatrice nascoste da un armadio a muro con anta scorrevole realizzato su disegno dell'architetto. L'anta è scorrevole e scorre davanti alla doccia. Il pavimento è di due colori diversi per motivi di sicurezza: il piccolo scalino di 6 cm non poteva essere eliminato per motivi strutturali, pertanto è stato deciso di differenziare nettamente le due zone al fine di evitare di inciampare. Tutti i mobili di questo bagno sono stati realizzati su disegno dell'architetta e dipinti con smalto decor di Kerakoll Design, in uno dei colori della nuova collezione.
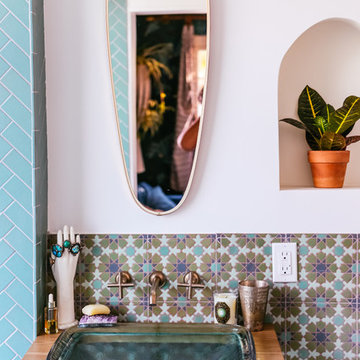
Justina Blakeney used our Color-It Tool to create a custom motif that was all her own for her Elephant Star handpainted tiles, which pair beautifully with our 2x8s in Tidewater.
Sink: Treeline Wood and Metalworks
Faucet/fixtures: Kohler
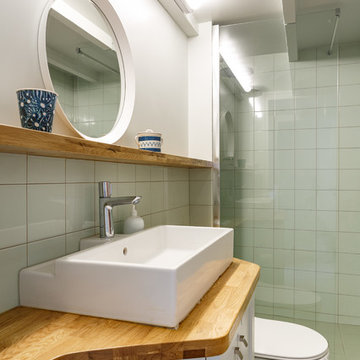
Une petite salle de douche refaite en mode homestaging, carrelage sur carrelage et remplacement de quelques éléments pour redonner une vie et un usage à cet espace.
Bathroom and Cloakroom with Wooden Worktops and Green Floors Ideas and Designs
4


