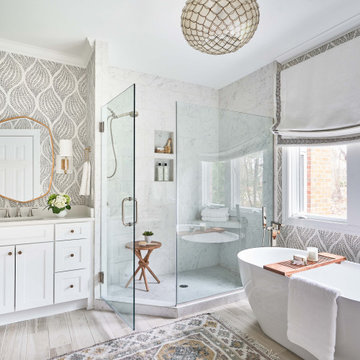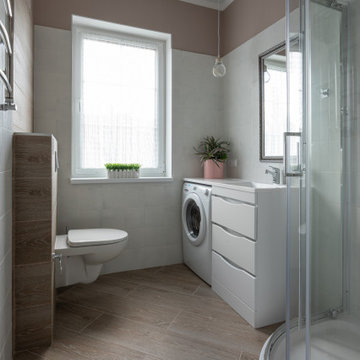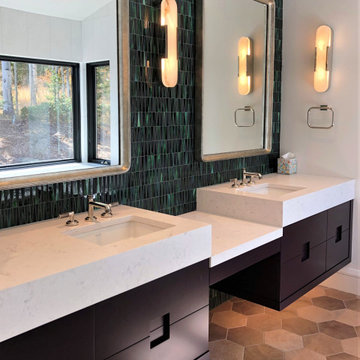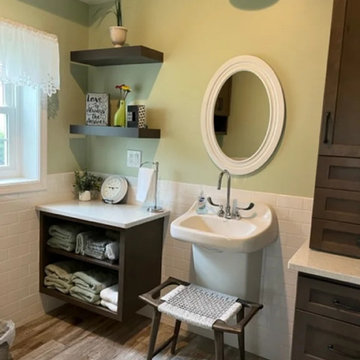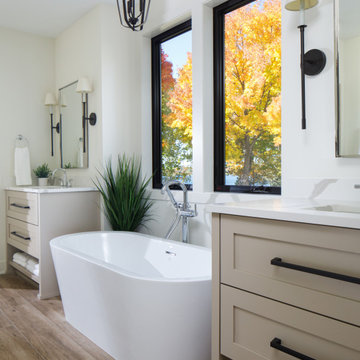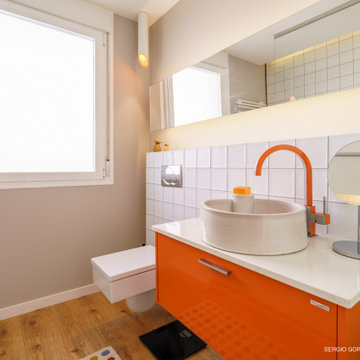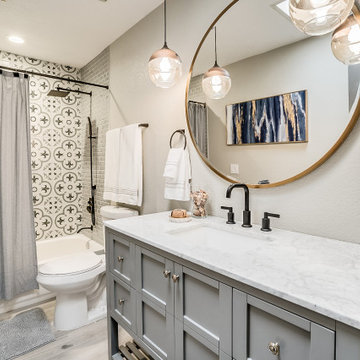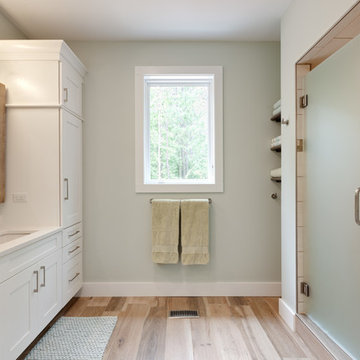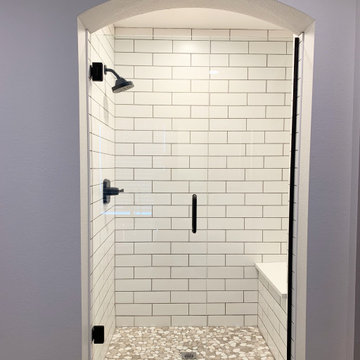Bathroom and Cloakroom with Wood-effect Flooring and White Worktops Ideas and Designs
Refine by:
Budget
Sort by:Popular Today
21 - 40 of 1,255 photos
Item 1 of 3
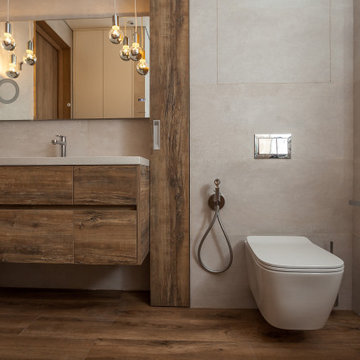
Ванная комната оформлена в сочетаниях белого и дерева. Оригинальные светильники, дерево и мрамор.
The bathroom is decorated in combinations of white and wood. Original lamps, wood and marble.
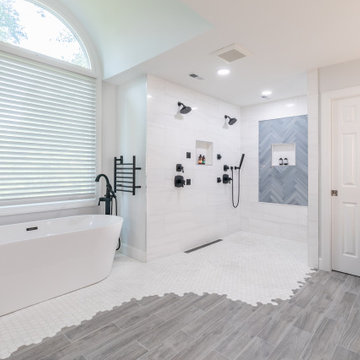
The homeowners of this large single-family home in Fairfax Station suburb of Virginia, desired a remodel of their master bathroom. The homeowners selected an open concept for the master bathroom.
We relocated and enlarged the shower. The prior built-in tub was removed and replaced with a slip-free standing tub. The commode was moved the other side of the bathroom in its own space. The bathroom was enlarged by taking a few feet of space from an adjacent closet and bedroom to make room for two separate vanity spaces. The doorway was widened which required relocating ductwork and plumbing to accommodate the spacing. A new barn door is now the bathroom entrance. Each of the vanities are equipped with decorative mirrors and sconce lights. We removed a window for placement of the new shower which required new siding and framing to create a seamless exterior appearance. Elegant plank porcelain floors with embedded hexagonal marble inlay for shower floor and surrounding tub make this memorable transformation. The shower is equipped with multi-function shower fixtures, a hand shower and beautiful custom glass inlay on feature wall. A custom French-styled door shower enclosure completes this elegant shower area. The heated floors and heated towel warmers are among other new amenities.
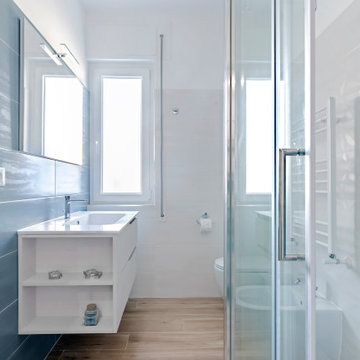
Il bagno principale di Casa m63 è stato pensato con un rivestimento alternato nei colori blu e bianco. Il blu è stato scelto nella nicchia doccia e sulla parete di fondo del lavabo mentre sulle restanti pareti del bagno, una mattonella semplice bianca assicura la pulizia di tutte le superfici. Il mobile del lavabo, sospeso, presenta due vani a giorno sul laterale, in corrispondenza della porta d'ingresso al bagno stesso.

What a difference there can be between white tiles just by changing the shape, pattern and grout

The colorful tile behind the vanity is stained wood and gives the impression of nautical flags. Shiplap walls are the perfect detail in our coastal cottage. The ceilings were stained turquoise to bring your eye upward, showing off the new height of the cilings. Tons of transom windows were added allowing light to flood into the space.
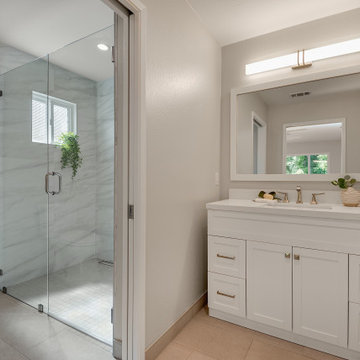
Yellow carpet and a green countertop should never be allowed in a bathroom. The crisp white vanity, floor to ceiling shower tile and hinged glass shower make this mater bathroom fresh, bright and beautiful.
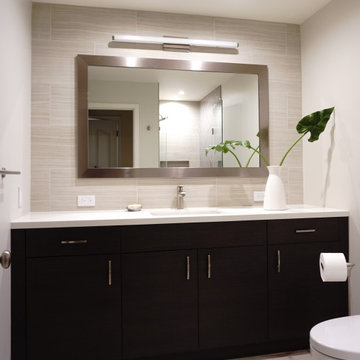
For this Potrero Hill, hillside master bathroom remodel, we had an amazing experience working directly with this stylish SF homeowner every step of the way to make sure it was her dream bathroom. Custom cabinetry faced with a modern style wood grain laminate, starkly contrasts the serene, lightly colored floor tiles and wall tiles for a soft finish.

The homeowners of this large single-family home in Fairfax Station suburb of Virginia, desired a remodel of their master bathroom. The homeowners selected an open concept for the master bathroom.
We relocated and enlarged the shower. The prior built-in tub was removed and replaced with a slip-free standing tub. The commode was moved the other side of the bathroom in its own space. The bathroom was enlarged by taking a few feet of space from an adjacent closet and bedroom to make room for two separate vanity spaces. The doorway was widened which required relocating ductwork and plumbing to accommodate the spacing. A new barn door is now the bathroom entrance. Each of the vanities are equipped with decorative mirrors and sconce lights. We removed a window for placement of the new shower which required new siding and framing to create a seamless exterior appearance. Elegant plank porcelain floors with embedded hexagonal marble inlay for shower floor and surrounding tub make this memorable transformation. The shower is equipped with multi-function shower fixtures, a hand shower and beautiful custom glass inlay on feature wall. A custom French-styled door shower enclosure completes this elegant shower area. The heated floors and heated towel warmers are among other new amenities.
Bathroom and Cloakroom with Wood-effect Flooring and White Worktops Ideas and Designs
2


