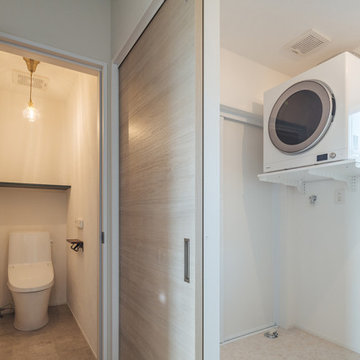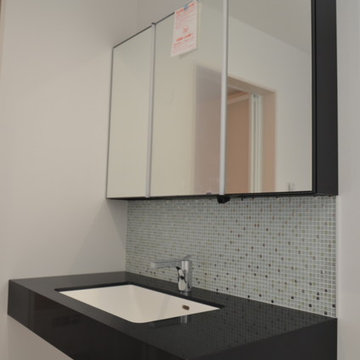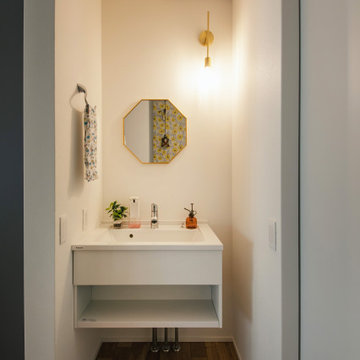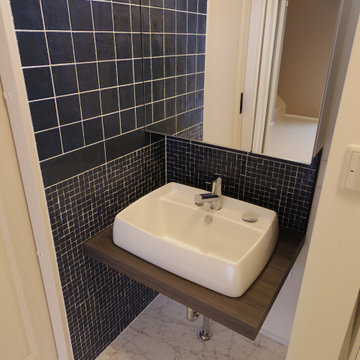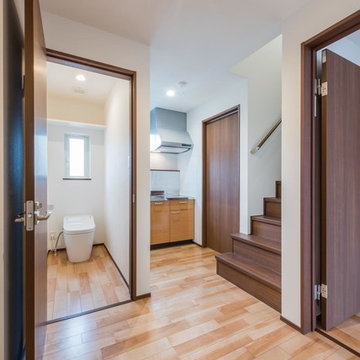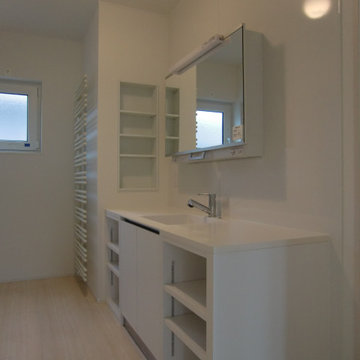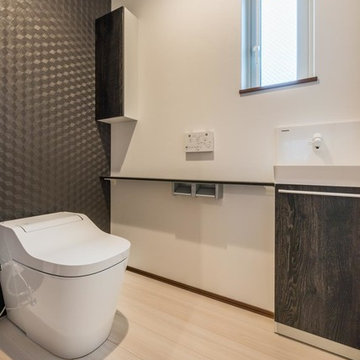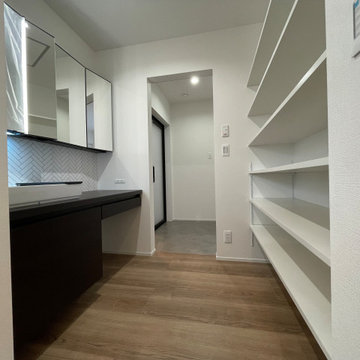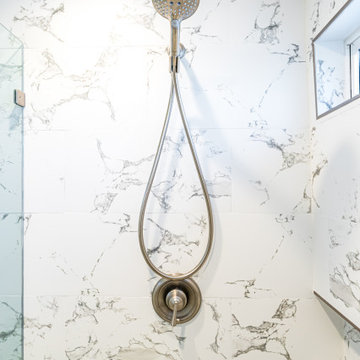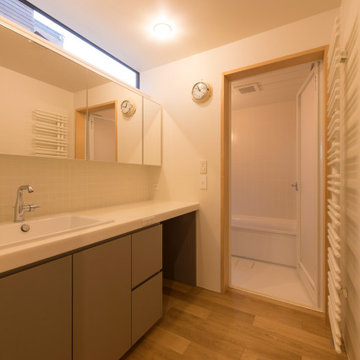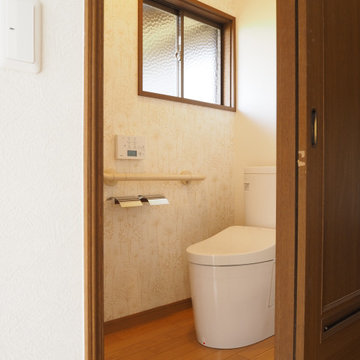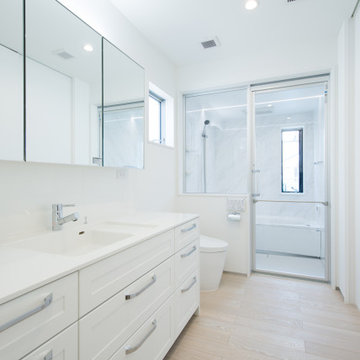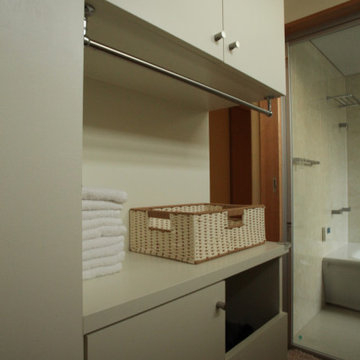Refine by:
Budget
Sort by:Popular Today
81 - 100 of 228 photos
Item 1 of 3
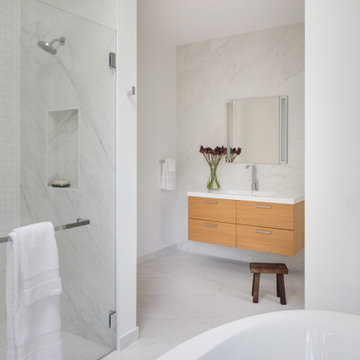
TEAM
Architect: LDa Architecture & Interiors
Interior Design: LDa Architecture & Interiors
Builder: Denali Construction
Photographer: Greg Premru Photography
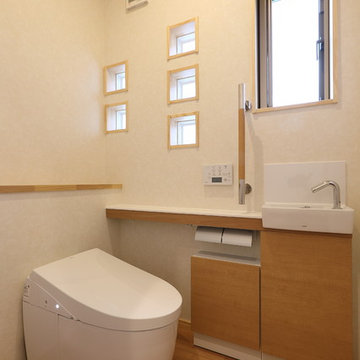
1階にレイアウトしたサブスペース。
こちらも意外にモノが多くなる場所なので
収納には気を配っている。
使い勝手も重視し、
広さを確保している。
明るさと通風を確保するのは
他のトイレスペースと同様に。
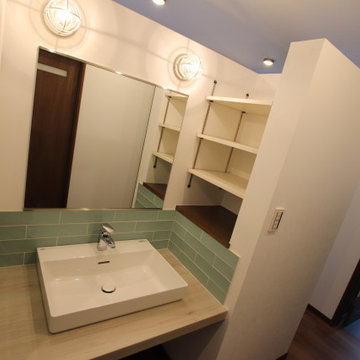
洗面は独立タイプで回遊できるようになっています。
造作の洗面で自分たちのオリジナル洗面に。
独立型は来客の際も気兼ねなく使っていただけます。また、脱衣場を使っているから洗面が使えないなどの心配もありません。
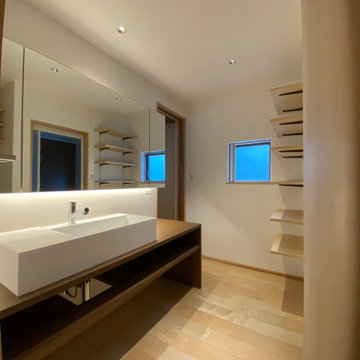
洗面スペースを眺めた写真です。
洗面スペースは幅にゆとりを持たせ、2人が同時に立って使用できるサイズとしています。
ミラーキャビネットには間接照明を設けてホテルライクな洗面スペースとしています。
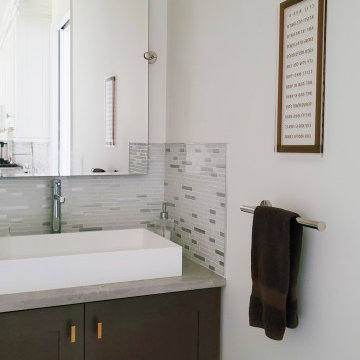
This beautiful living room is the definition of understated elegance. The space is comfortable and inviting, making it the perfect place to relax with your feet up and spend time with family and friends. The existing fireplace was resurfaced with textured large, format concrete-looking tile from Spain. The base was finished with a distressed black tile featuring a metallic sheen. Eight-foot tall sliding doors lead to the back, wrap around deck and allow lots of natural light into the space. The existing sectional and loveseat were incorporated into the new design and work well with the velvet ivory accent chairs. The space has two timeless brass and crystal chandeliers that genuinely elevate the room and draw the eye toward the ten-foot-high tray ceiling with a cove design. The large area rug grounds the seating area in the otherwise large living room. The details in the room have been carefully curated and tie in well with the brass chandeliers.

タンクレストイレはタンクが無い分、便器を背面の壁側に寄せられるので、奥行きも広がって空間がスッキリ見えます。横幅もお掃除がしやすいように、約120cmと広めのスペースにしています。(一般的なトイレの横幅:78cm程度)
Bathroom and Cloakroom with White Walls and Plywood Flooring Ideas and Designs
5


