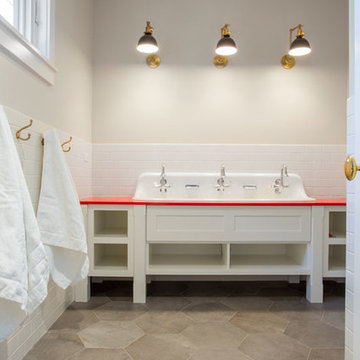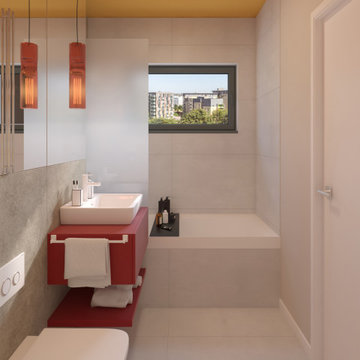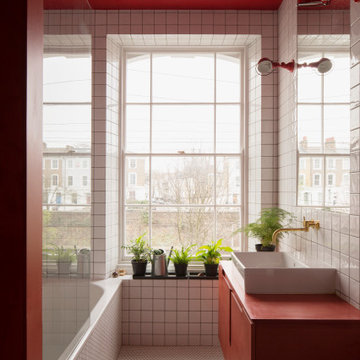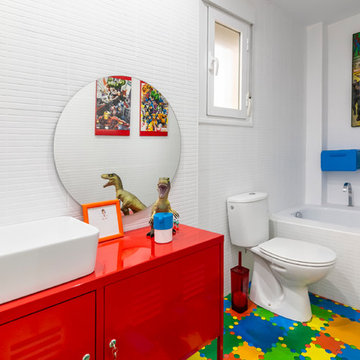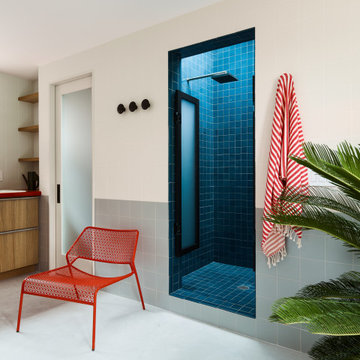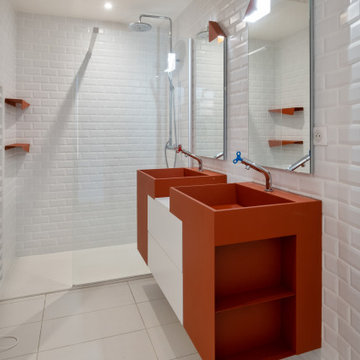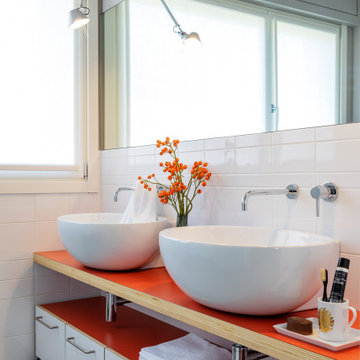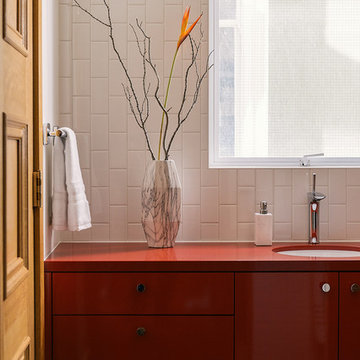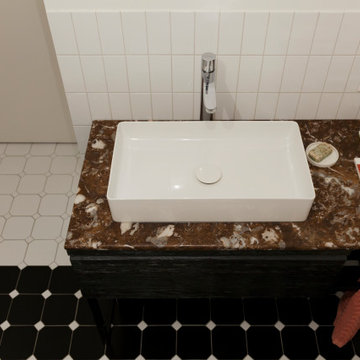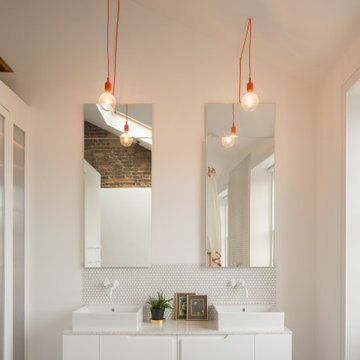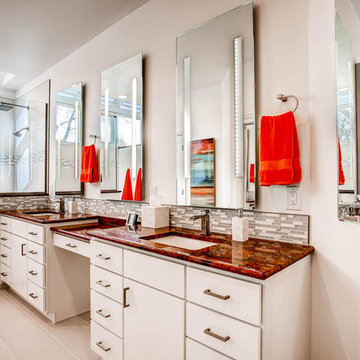Refine by:
Budget
Sort by:Popular Today
1 - 20 of 39 photos
Item 1 of 3

This painted master bathroom was designed and made by Tim Wood.
One end of the bathroom has built in wardrobes painted inside with cedar of Lebanon backs, adjustable shelves, clothes rails, hand made soft close drawers and specially designed and made shoe racking.
The vanity unit has a partners desk look with adjustable angled mirrors and storage behind. All the tap fittings were supplied in nickel including the heated free standing towel rail. The area behind the lavatory was boxed in with cupboards either side and a large glazed cupboard above. Every aspect of this bathroom was co-ordinated by Tim Wood.
Designed, hand made and photographed by Tim Wood

Powder Bathroom with original red and white marble countertop, and white painted cabinets. Updated gold knobs and plumbing fixtures, and modern lighting.
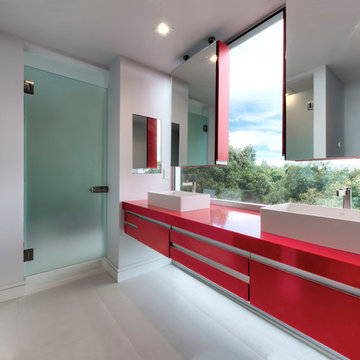
A bathroom for two siblings: The tranquility of the straight, clean lines, uncluttered counter spaces and geometric shapes dominates this style. the dash of color for the warmth, the practicality of a long vanity overlooking the Hills and the two showers for privacy. It saves space yet combines all elements for a bathroom sanctuary.
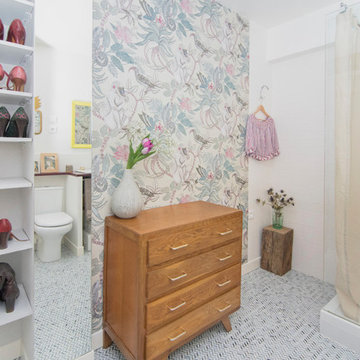
Salle de bain dans des tons pastel bleu avec une touche de bordeaux pour le plan.
Commode chinée.
Miroir sur-mesure.
Rideau en lin sur-mesure.
Carrelage mural métro finition mat (haut de gamme)
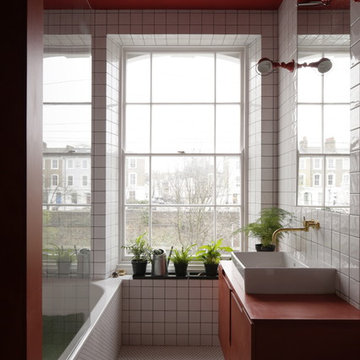
Our red bathroom located in the first floor. Tiling design and bespoke cabinetry. Photo by Lewis Khan
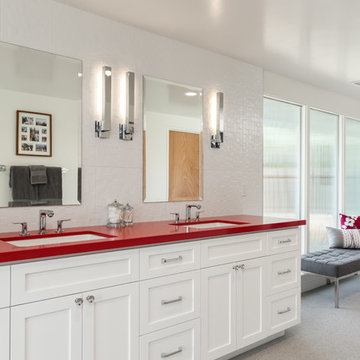
This master bathroom remodel continues its retro-chic design with double vanity with bright red countertops. Frosted glass can be seen throughout this bathroom. The walk-in shower is modern with a touch of retro in the colorful flooring. Modern mirrors and wall sconces complete this unique bathroom look.
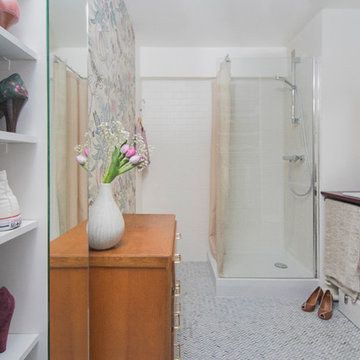
Salle de bain très douce au sol en marbre chevrons.
Plan en bois peint avec une finition spéciale plan de chez Farrow and Ball.
Miroir peint avec la peinture Farrow and Ball.
Papier peint Cole and Son.
Carrelage mural métro, version mat haut de gamme.
Rideau de douche en lin.
Luminaires BHV et Habitat.
Commode chinée.
Photos à @inamalec
Bathroom and Cloakroom with White Tiles and Red Worktops Ideas and Designs
1



