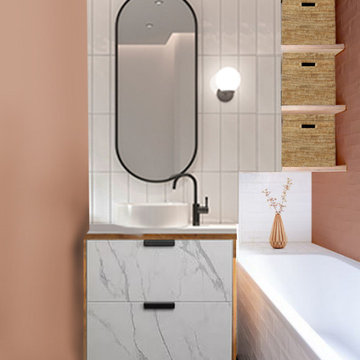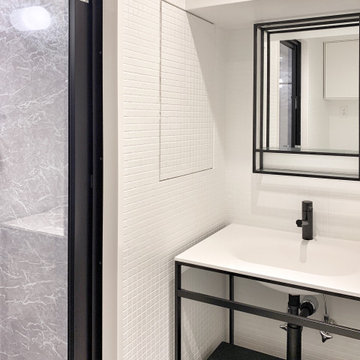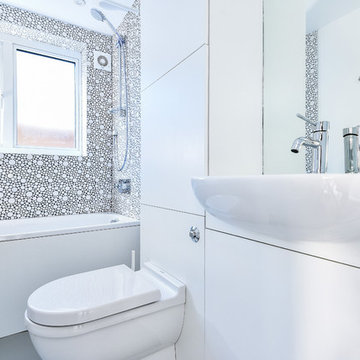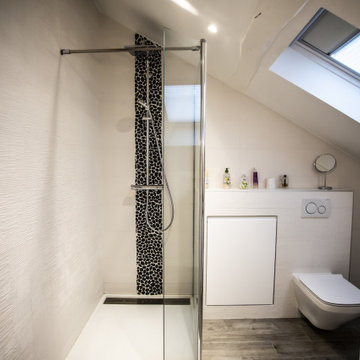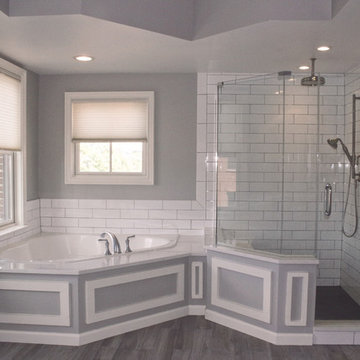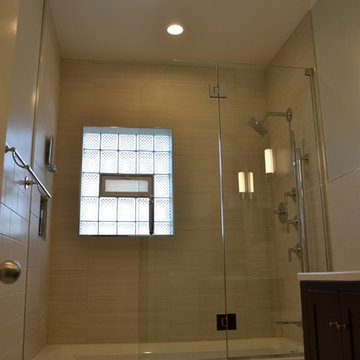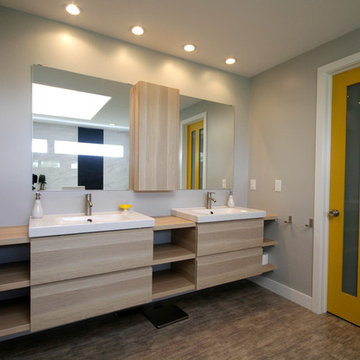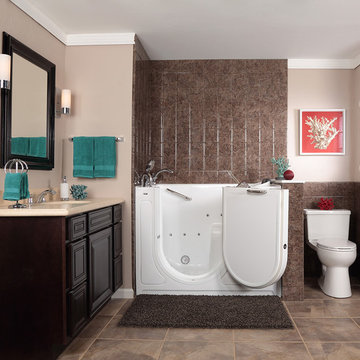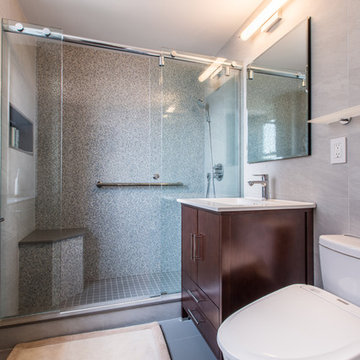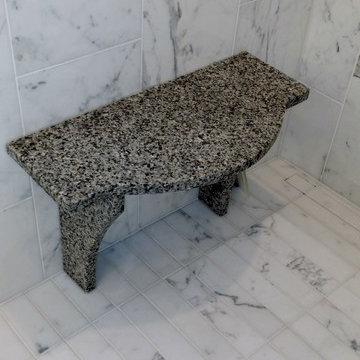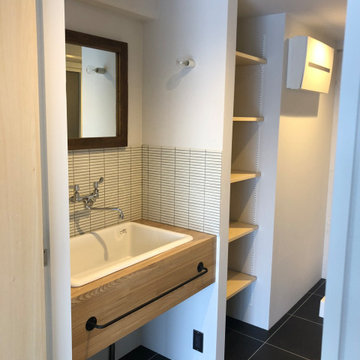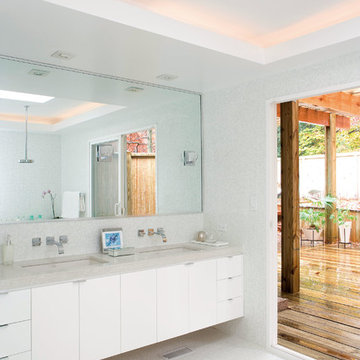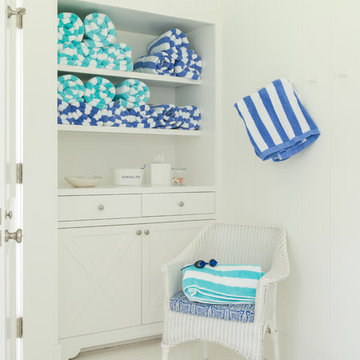Refine by:
Budget
Sort by:Popular Today
101 - 120 of 568 photos
Item 1 of 3
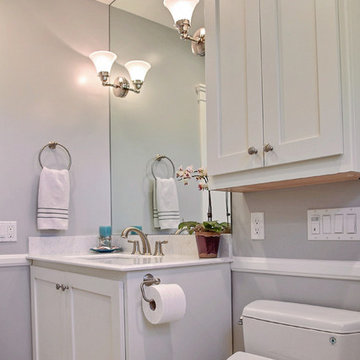
Updated bathroom in Berkeley Bungalow using custom gray paint separated by chair rail trim. A single large undermount sink provides ease of use. Towel warmers create comfort and elegance, and oh make the towels feel so good!
mcphotos
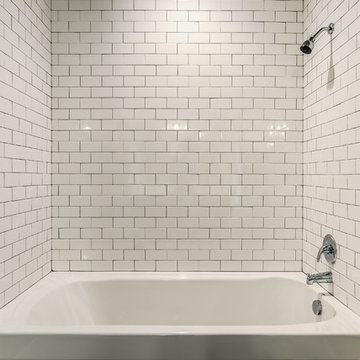
Single-level townhouse that doesn’t compromise function or style. Thoughtful touches like stamped concrete, apron front farmhouse sink, granite breakfast bar, stainless steel appliances and range hood accented with simple, classic white subway tile, statement Pottery Barn lighting in dining, and covered porch for year round enjoyment.
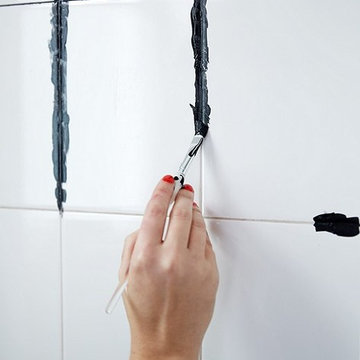
Step 4: A Quick Tile Fix: With the plumbing fixtures updated I turned my attention to the tile. If budget and time were no object, Glen and Louise would have preferred to replace the tiles with a more interesting option. In reality, however, that option was out. On the upside, the tiles were in good shape and relatively inoffensive. To add a little graphic oomph, I used a paint-on grout dye to darken the existing white grout lines.
The process of dyeing grout is really simple: You paint the product on and then wipe away the excess with a paper towel or a rag. Don’t worry; the dye stains only the grout joints. I found that working on small sections of wall works best. If you try to cover too much space at a time you’ll end up really needing to scrub to get the dye off.
Photo by Manuel Rodriguez
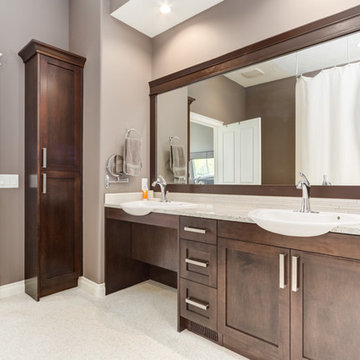
This home is a welcome sight for any person in a wheelchair. The need for a functional and accessible barrier free layout can be accomplished while still achieving an aesthetically pleasing design. Photography - Calgary Photos
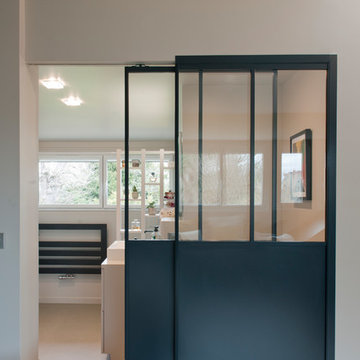
verrière de séparation avec la chambre laissant passer la lumière en double exposition
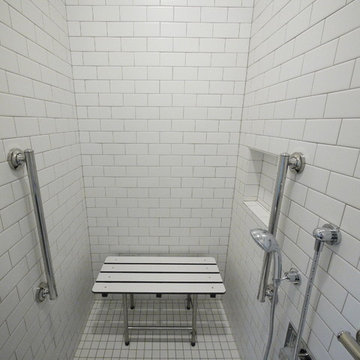
This is a view of His Master Bath. This space is designed for accessiblity and aging in place: decorative grab bars, wheelchair accessible shower, folding shower door, folding shower bench, etc.
The cabinets are maple, the counter tops quartz, the floor Forbo Marmoleum, and the custom tri-folding shower door is low iron satin glass.
Photo: David H. Lidsky Architect
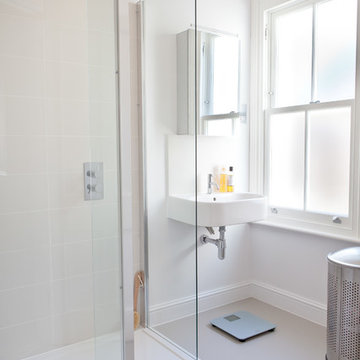
The bathroom space was very small so a walk in shower gives a feeling of luxury and space to bathing whilst the vinyl flooring, with no grout lines, helps open the space out and keeps the feeling calm and uncluttered.
Photography: Adam Chandler
Bathroom and Cloakroom with White Tiles and Lino Flooring Ideas and Designs
6


