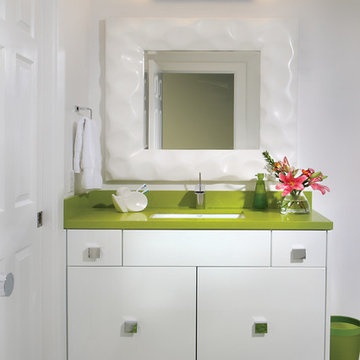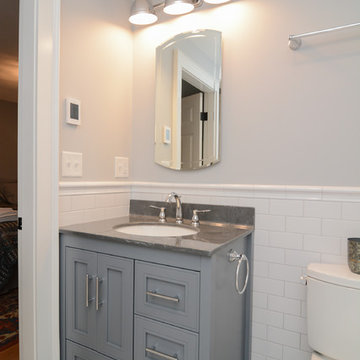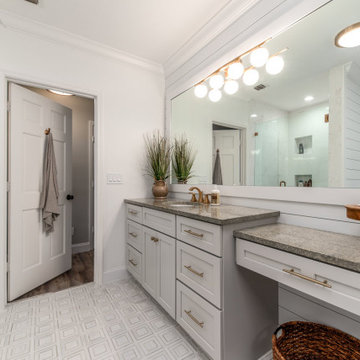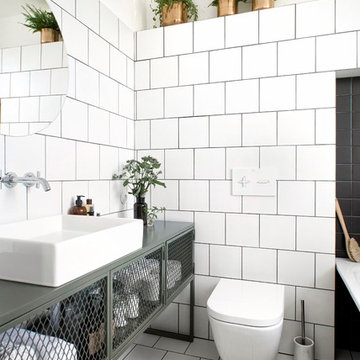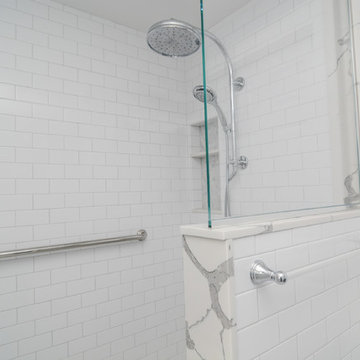Bathroom and Cloakroom with White Tiles and Green Worktops Ideas and Designs
Sort by:Popular Today
1 - 20 of 260 photos

This mesmerising floor in marble herringbone tiles, echos the Art Deco style with its stunning colour palette. Embracing our clients openness to sustainability, we installed a unique cabinet and marble sink, which was repurposed into a standout bathroom feature with its intricate detailing and extensive storage.

Well, we chose to go wild in this room which was all designed around the sink that was found in a lea market in Baku, Azerbaijan.

Bagno stretto e lungo con mobile lavabo color acquamarina, ciotola in appoggio, rubinetteria nera, doccia in opera.

Second floor bathroom renovation with skylight shower, marble counter, shower, and floor.
Weigley Photography
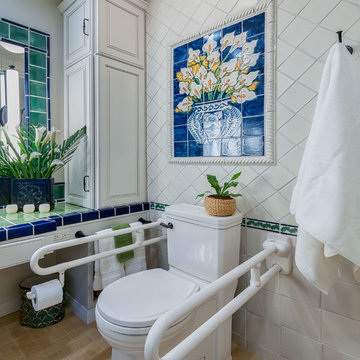
Matching fold down bars to the high toilet. Everything created with the client in mind.
Photography by Patricia Bean

A corner tub curves into the alcove. A step made from Accoya Wood (water resistant) aids access into the tub, as does a grab bar hiding as a towel bar. A hospital style shower curtain rod curves with the tub
Photography: Mark Pinkerton vi360
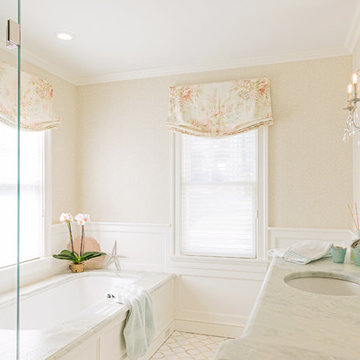
The master bath offers everything one needs for a long soak in the tub after a day of kayaking on the Sound. Plenty of storage in the custom vanity, sconces mounted on the mirror look like mini floating chandeliers, and the floor is an interesting combination of quartz and marble.
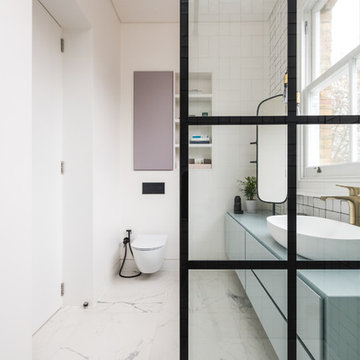
Generous family bathroom in white tiles and black appliances.
Architect: CCASA Architects
Interior Design: Daytrue

The owners of this home came to us with a plan to build a new high-performance home that physically and aesthetically fit on an infill lot in an old well-established neighborhood in Bellingham. The Craftsman exterior detailing, Scandinavian exterior color palette, and timber details help it blend into the older neighborhood. At the same time the clean modern interior allowed their artistic details and displayed artwork take center stage.
We started working with the owners and the design team in the later stages of design, sharing our expertise with high-performance building strategies, custom timber details, and construction cost planning. Our team then seamlessly rolled into the construction phase of the project, working with the owners and Michelle, the interior designer until the home was complete.
The owners can hardly believe the way it all came together to create a bright, comfortable, and friendly space that highlights their applied details and favorite pieces of art.
Photography by Radley Muller Photography
Design by Deborah Todd Building Design Services
Interior Design by Spiral Studios

Winchester, MA Transitional Bathroom Designed by Thomas R. Kelly of TRK Design Company.
#KountryKraft #CustomCabinetry
Cabinetry Style: 3001
Door Design: CRP10161Hybrid
Custom Color: Decorators White 45°
Job Number: N107021

Inside the man cave is a hidden gem of colorful finishes and patterns. Marimekko Pieni Tiara Blue wallpaper blends seamlessly with the Amazonite quartzite drop edge countertop from the Stone Collection. The floating peppercorn stained maple Ultra Craft cabinets with exposed Jalco chrome plumbing allows a more spacious feeling than a typical vanity. Top Knobs Kingsbridge pulls in an Ash Gray finish bring a masculine yet tailored style to this bath. The oak hardwood floors continue from the den to create warmth and continuity. In the shower we used Crossville Tender Gray 4”x10” in a brcklay pattern on the walls, Uptown Glass Frost Moka 1” hex mosaic tile on the floor and shampoo niche, and for the vanity sink, we installed a low vessel Kohler Inia Wading Pool in the Ice finish, and paired it with the Brizo Rook single handle faucet in chrome. The shower fixtures are also from the Brizo Rook collection.
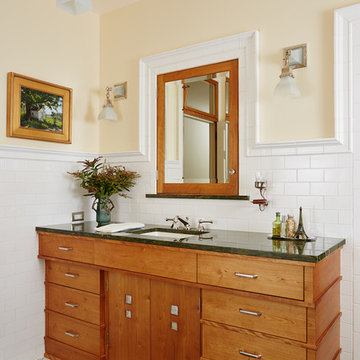
Architecture & Interior Design: David Heide Design Studio
Photos: Susan Gilmore Photography
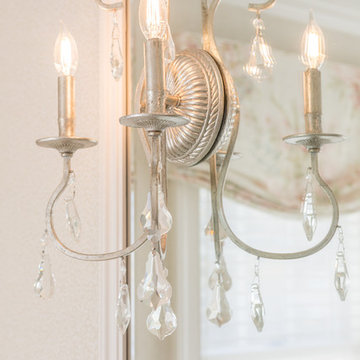
The master bath offers everything one needs for a long soak in the tub after a day of kayaking on the Sound. Plenty of storage in the custom vanity, sconces mounted on the mirror look like mini floating chandeliers, and the floor is an interesting combination of quartz and marble.
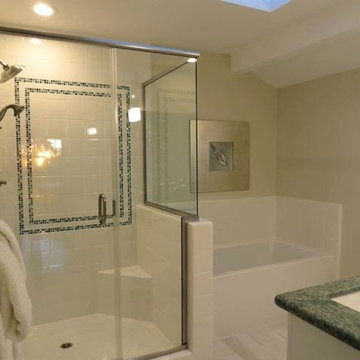
We completely gutted, remodeled and added on. We put in insulation in the walls, attic and added on the master bathroom and bedroom.
Bathroom and Cloakroom with White Tiles and Green Worktops Ideas and Designs
1
