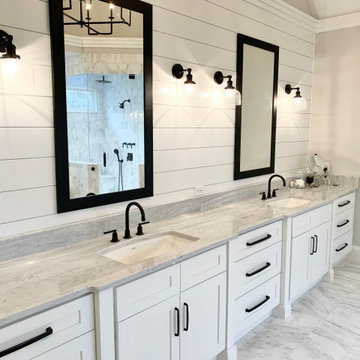Bathroom and Cloakroom with White Floors and Tongue and Groove Walls Ideas and Designs
Refine by:
Budget
Sort by:Popular Today
21 - 40 of 520 photos
Item 1 of 3

This tiny bathroom got a facelift and more room by removing a closet on the other side of the wall. What used to be just a sink and toilet became a 3/4 bath with a full walk in shower!

Polished nickel shines on the hardware, faucets, and fixtures with subtle ribbing adding texture. The airy lightness of the primary bath is counterbalanced by the black metal framing around mirrors, light sconces, and shower doors.

This vintage inspired bathroom is the pinnacle of luxury with heated marble floors and its cast iron skirted tub as the focal point of the design. The custom built inset vanity is perfectly tailored to the space of this bathroom, done in a rich autumn glow color, fashioned from heritage cherrywood. The room is accented by fixtures that combined a classic antique look with modern functionality. The elegant simplicity of the vertical shiplap throughout the room adds visual space with its clean lines and timeless style.

El baño, uno de los puntos destacados de la transformación, refleja el estilo retro con espejos antiguos en tono cobrizo que añaden originalidad y calidez al espacio. Los lavabos, pertenecientes a la colección Solid Surface de Bathco, específicamente el modelo Piamonte, aportan modernidad y elegancia. El mueble a medida y las lámparas del techo completan la estampa de un baño que fusiona lo vintage con lo contemporáneo de manera magistral.

This tiny bathroom got a facelift and more room by removing a closet on the other side of the wall. What used to be just a sink and toilet became a 3/4 bath with a full walk in shower!

A freestanding tub under a vaulted ceiling create a grand visual focus. Luxurious materials and a demur color palette of whites, grays and wood coalesce into a modern and luxurious master bath experience.

Download our free ebook, Creating the Ideal Kitchen. DOWNLOAD NOW
This client came to us in a bit of a panic when she realized that she really wanted her bathroom to be updated by March 1st due to having 2 daughters getting married in the spring and one graduating. We were only about 5 months out from that date, but decided we were up for the challenge.
The beautiful historical home was built in 1896 by an ornithologist (bird expert), so we took our cues from that as a starting point. The flooring is a vintage basket weave of marble and limestone, the shower walls of the tub shower conversion are clad in subway tile with a vintage feel. The lighting, mirror and plumbing fixtures all have a vintage vibe that feels both fitting and up to date. To give a little of an eclectic feel, we chose a custom green paint color for the linen cabinet, mushroom paint for the ship lap paneling that clads the walls and selected a vintage mirror that ties in the color from the existing door trim. We utilized some antique trim from the home for the wainscot cap for more vintage flavor.
The drama in the bathroom comes from the wallpaper and custom shower curtain, both in William Morris’s iconic “Strawberry Thief” print that tells the story of thrushes stealing fruit, so fitting for the home’s history. There is a lot of this pattern in a very small space, so we were careful to make sure the pattern on the wallpaper and shower curtain aligned.
A sweet little bird tie back for the shower curtain completes the story...
Designed by: Susan Klimala, CKD, CBD
Photography by: Michael Kaskel
For more information on kitchen and bath design ideas go to: www.kitchenstudio-ge.com

This small 4'x6' bathroom was originally created converting 2 closets in this 1890 historic house into a kids bathroom with a small tub, toilet and really small sink. Gutted the bathroom and created a curb less shower. Installed a wall mount faucet and larger vessel sink with vanity. Used white subway tile for shower and waincotting behind sink and toilet. Added shiplap on remaining walls. Installed a marble shelf over sink and toilet. Installed new window and door casings to match the old house moldings. Added crown molding. Installed a recessed light/fan over shower. Installed a chandelier and lighted mirror over sink/toilet. Will be installing heavy sliding glass door for shower. #Pasoroblescontractor #centralcoastgeneralcontractor #bathroomdesign #designbuild
Bathroom and Cloakroom with White Floors and Tongue and Groove Walls Ideas and Designs
2













