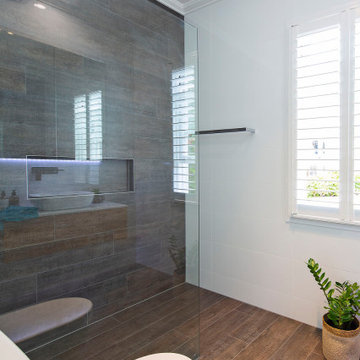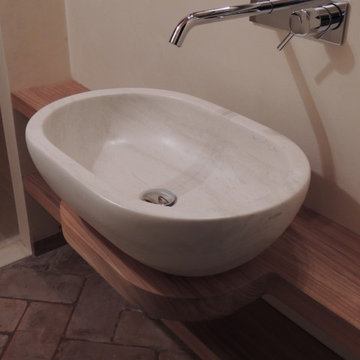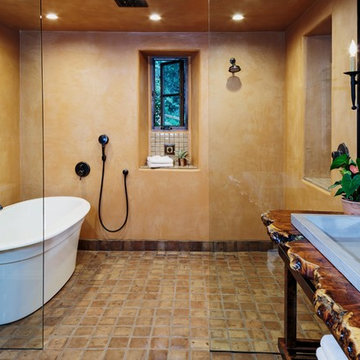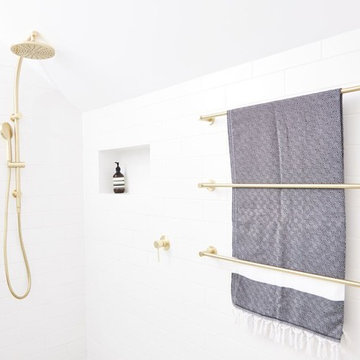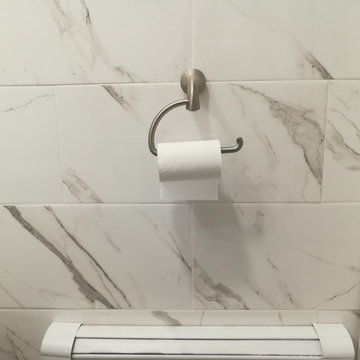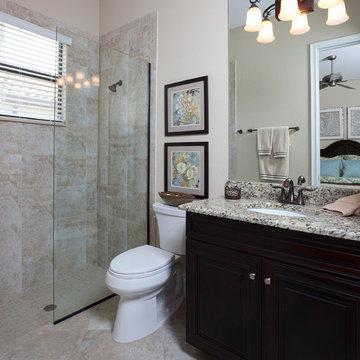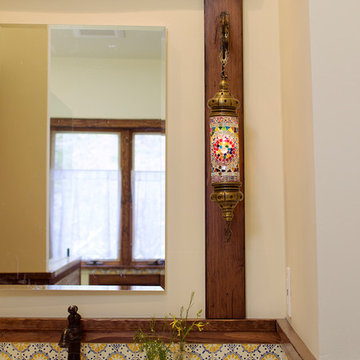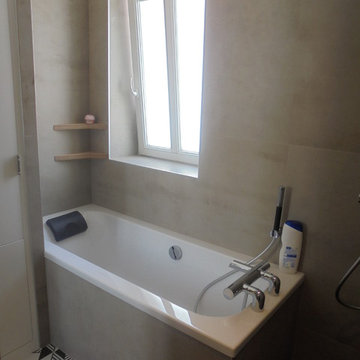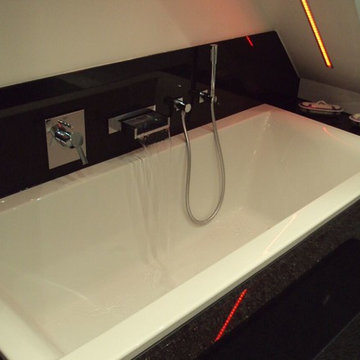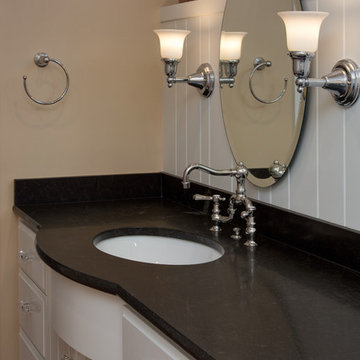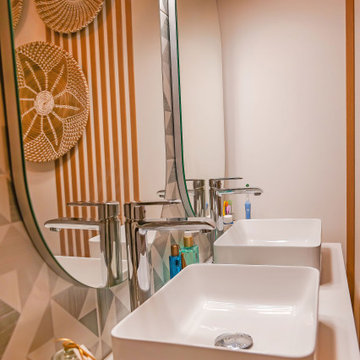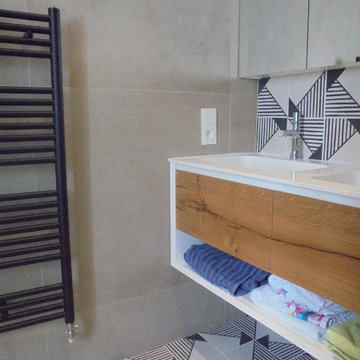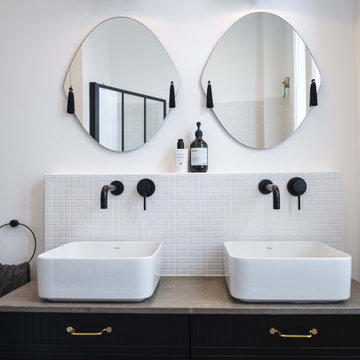Bathroom and Cloakroom with Terracotta Flooring and an Open Shower Ideas and Designs
Refine by:
Budget
Sort by:Popular Today
141 - 160 of 288 photos
Item 1 of 3
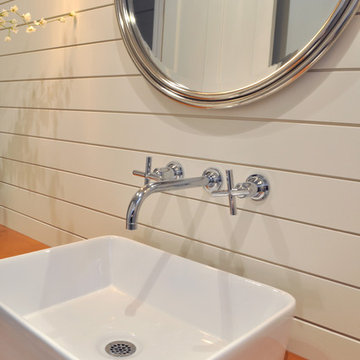
The original kitchen featured an island that divided the space and was out of scale for the space, the tile and countertops that were dated. Our goal was to create an inviting kitchen for gatherings, and integrate our clients color palette without doing a complete kitchen remodel. We designed a new island with high gloss paint finish in turquoise, added new quartz countertops, subway and sea glass tile, vent hood, light fixtures, farm style sink, faucet and cabinet hardware. The space is now open and offers plenty of space to cook and entertain.
Keeping our environment in mind and sustainable design approach, we recycled the original Island and countertops to 2nd Used Seattle.
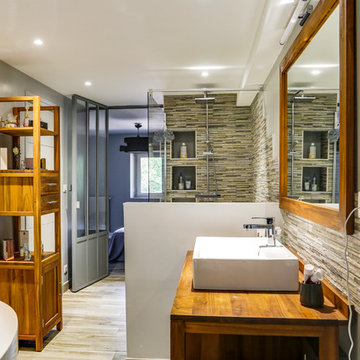
Ayant la superficie nécessaire, nous avons pu installer une douche XXL ainsi qu'une baignoire d'angle dans la salle de bains. Le choix d'une simple vasque posée sur un meuble en teck a été fait à la demande des propriétaires qui ne souhaitaient pas de double vasque. la douche s'appuie sue un conduit de cheminée ce qui a permis la création de 3 niches. En déposant l'ancien carrelage , nous avons découvert le mur en pierre au dessus de la baignoire. Il a été nettoyé, rejointé et traité contre l'humidité. La porte verrière permet de communiquer avec la chambre et apporte un peu de lumière naturelle à la pièce.
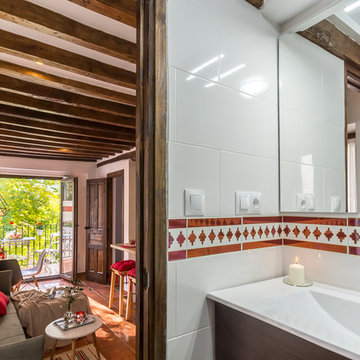
Home & Haus Homestaging & Fotografía
Vista del salón y del cuarto de baño de cortesía desde el interior del cuarto de baño.
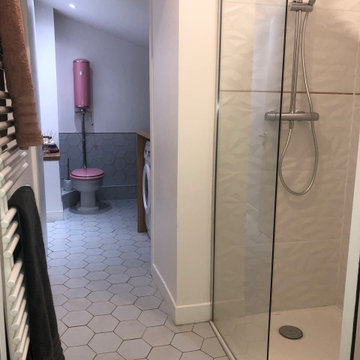
Salle de bain en 2 parties
Rénovation de cette salle de bain anciennement concentrée dans la pièce sous rampant. La douche a été déplacée afin d'être plus généreuse et de bénéficier d'un espace plus qualitatif côté WC.
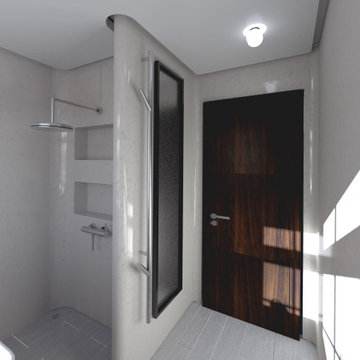
Entrance to Bathroom - 3D image of design proposal, showing stone tile flooring with underfloor heating, clay plaster wall finishes and integrated storage / sanitary cabinets.
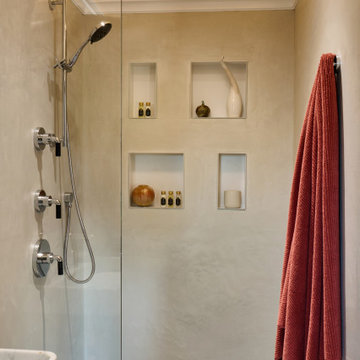
Meoded provided their waterproof Concretta plaster to sheathe all the walls, including the shower. For the barrel ceiling, we used their glass-beaded paint finish. The crown molding helped delineate the plaster transition and provided a place to tuck away LED tape lights. The luxurious Kallista fixtures and recessed Hansgrohe niches complete this spacious shower. The towels are from Parachute Home.
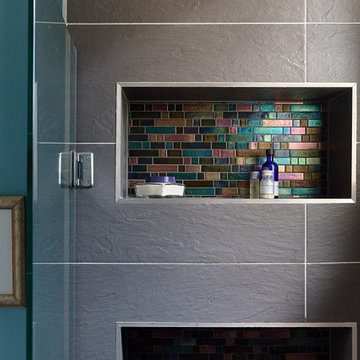
The 2 niche's in the walk-in shower were designed for both function and style. These mosaic tiles stand out and offer a refined elegance to the space as well as a beautiful colour palette
Bathroom and Cloakroom with Terracotta Flooring and an Open Shower Ideas and Designs
8


