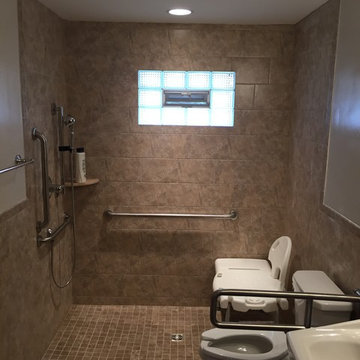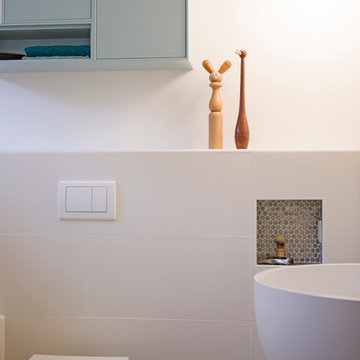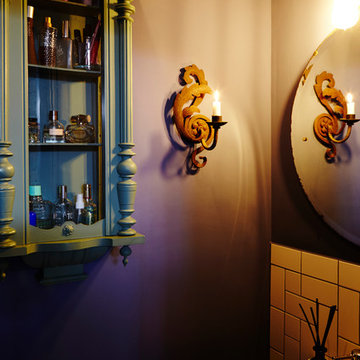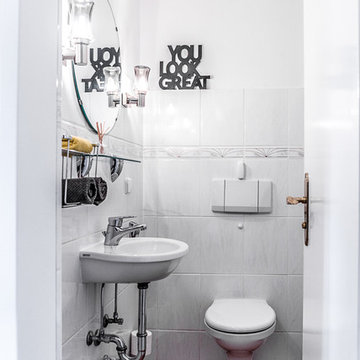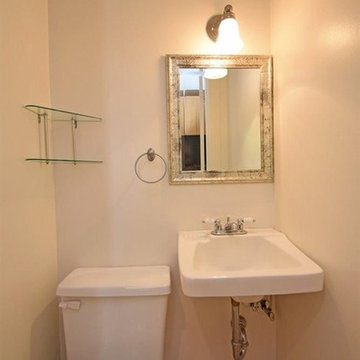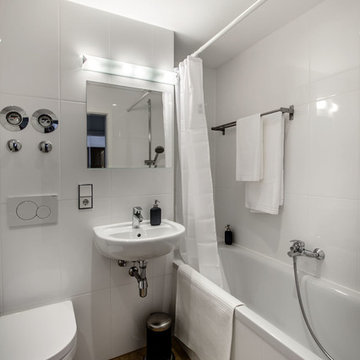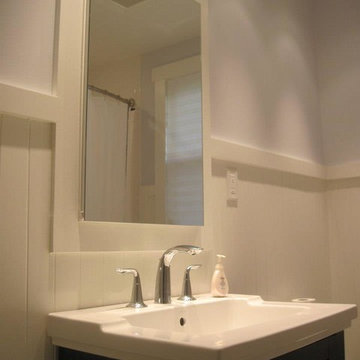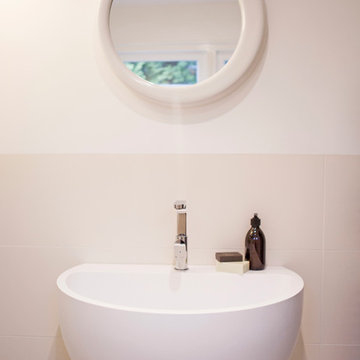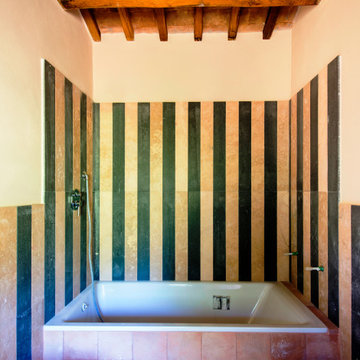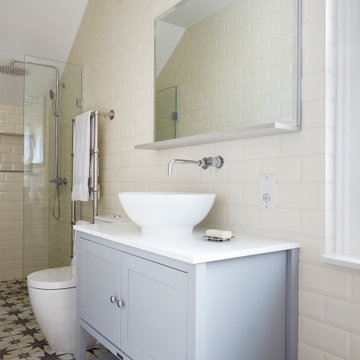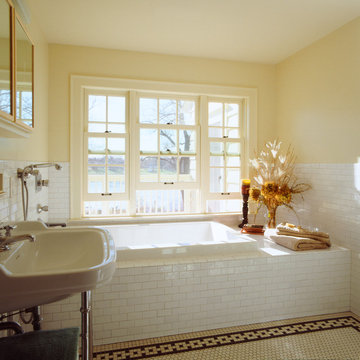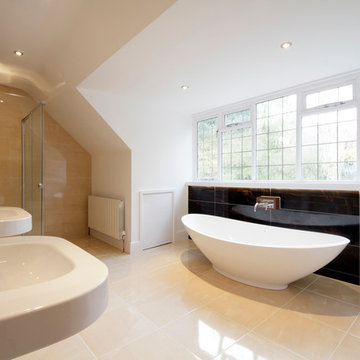Bathroom and Cloakroom with Terracotta Flooring and a Wall-Mounted Sink Ideas and Designs
Refine by:
Budget
Sort by:Popular Today
81 - 100 of 130 photos
Item 1 of 3
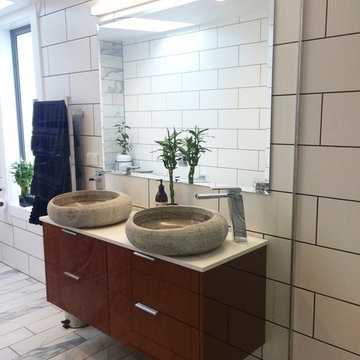
Vanity crafted by Rob O'Keeffe Joinery.
Marble Basins from Robertson ordered from Chesters Wanganui.
SCOT Mosaico White Tiles 15x90 from Mitre 10 Mega Wanganui.
Builder: Able Builders Limited
Architect: Paul McKenna Architecture
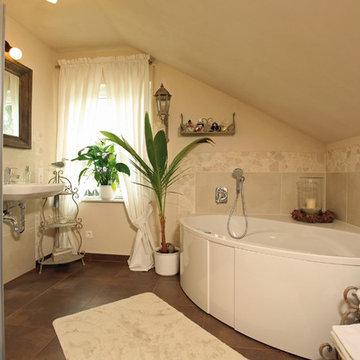
Neben den beiden gleich großen Schlafzimmern für Eltern und Kind findet man im Obergeschoss ein großes Familienbad mit Dusche und Wanne. © FingerHaus GmbH
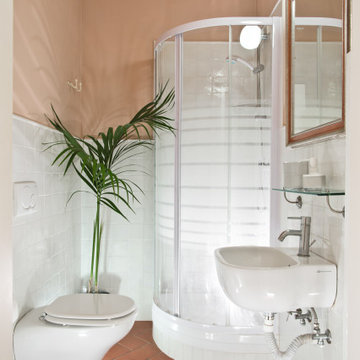
Committenti: Fabio & Ilaria. Ripresa fotografica: impiego obiettivo 24mm su pieno formato; macchina su treppiedi con allineamento ortogonale dell'inquadratura; impiego luce naturale esistente con l'ausilio di luci flash e luci continue 5500°K. Post-produzione: aggiustamenti base immagine; fusione manuale di livelli con differente esposizione per produrre un'immagine ad alto intervallo dinamico ma realistica; rimozione elementi di disturbo. Obiettivo commerciale: realizzazione fotografie di complemento ad annunci su siti web di affitti come Airbnb, Booking, eccetera; pubblicità su social network.
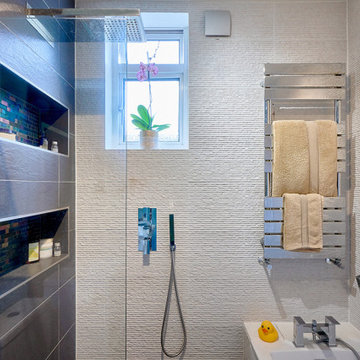
This walk-in wet room style shower provides a perfect combination of style, experience and functionality. The fold back shower screen is a perfect device to enable a walk-in shower for adults, but to offer more space in this compact bathroom when the shower is not in use. The bath shelf offers space for children to be able to keep their toys, and heated towel rail is on-hand for both the shower and the bath. The taps to the shower are positioned so that there is no need to get wet when turning the shower on
The textured white wall tiles provide this space a feeling of height while adding a warmth via the texture.
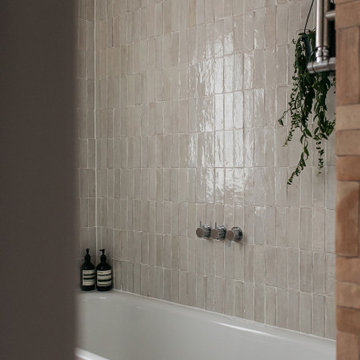
Refurbish main bathroom. Source and install rustic Moroccan tiles, paint walls in lime wash and replace bath and fittings.
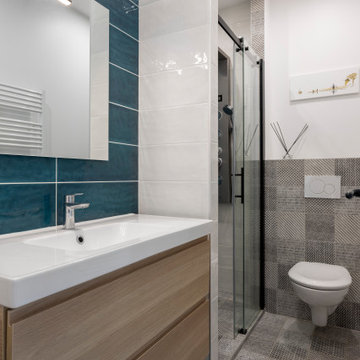
La salle de douche du niveau de la chambre parentale. Elle a une belle vasque, une douche à l'italienne et son wc suspendu.
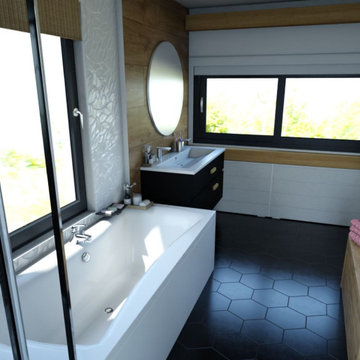
salle de bain de la suite parentale avec baignoire douche et sanitaire. très lumineuse avec de large ouvertures vitrées x robinetrerie intégrée
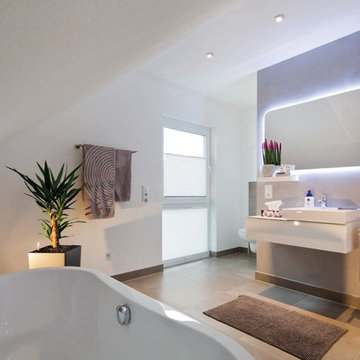
Luxuriöse Wellnessoase: Der hinterleuchtete Spiegel ist ein Hingucker – ebenso wie die große, ovale Badewanne. © FingerHaus GmbH
Bathroom and Cloakroom with Terracotta Flooring and a Wall-Mounted Sink Ideas and Designs
5


