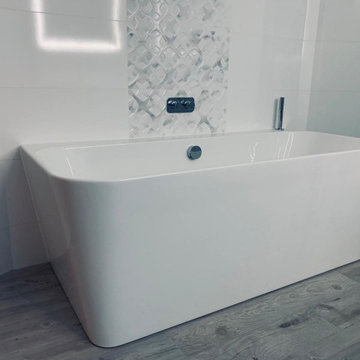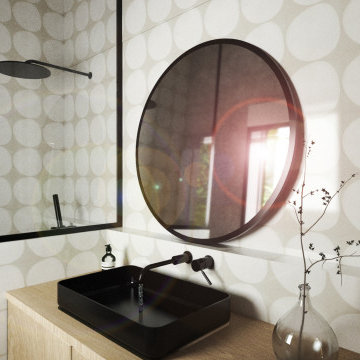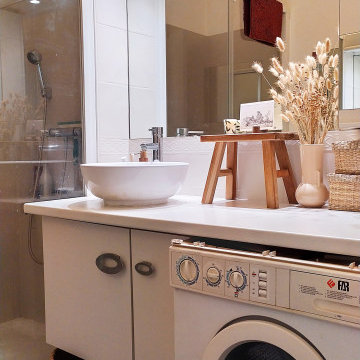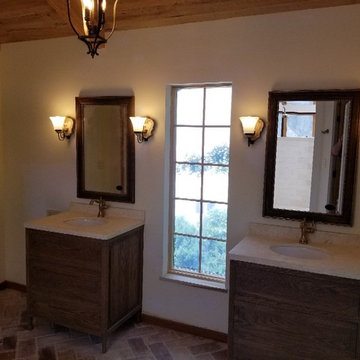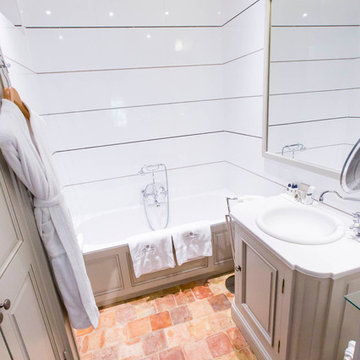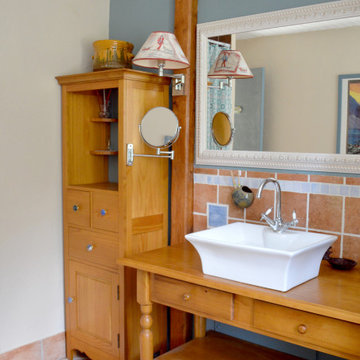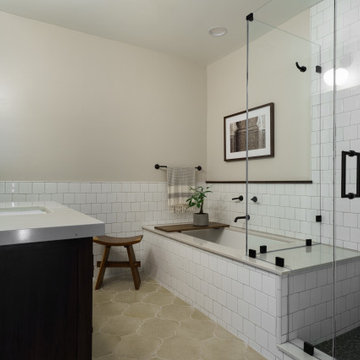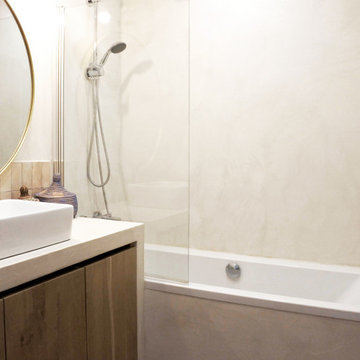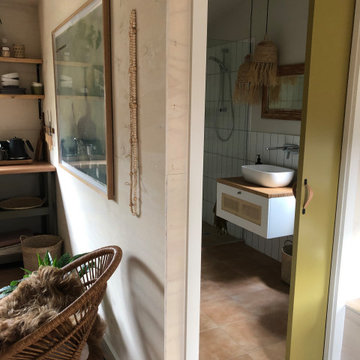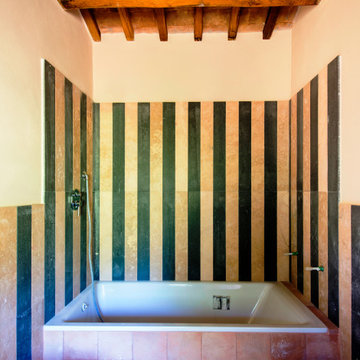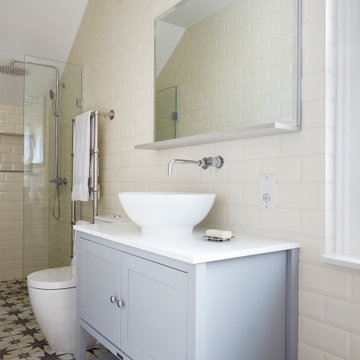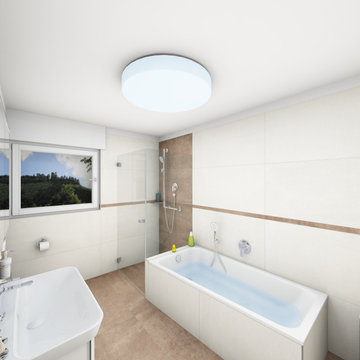Bathroom and Cloakroom with Terracotta Flooring and a Single Sink Ideas and Designs
Refine by:
Budget
Sort by:Popular Today
161 - 180 of 312 photos
Item 1 of 3
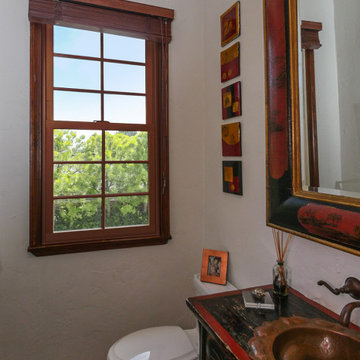
Unique guest bathroom with beautiful new wood interior window installed. This beautiful bathroom with an eclectic style and terracotta floors looks terrific with this new double hung window. Now is the perfect time to replace your bathroom windows with Renewal by Andersen of San Francisco serving the whole Bay Area.
. . . . . . . . . .
We offer a variety of home replacement window solutions -- Contact Us Today! 844-245-2799
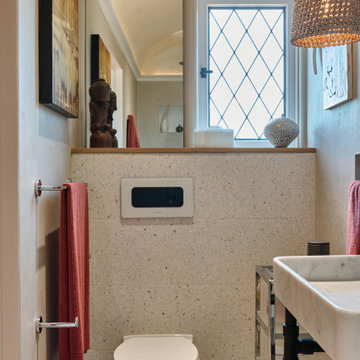
By adding a pony wall below the window, we were not only able to use a tankless wall-hung Kallista toilet, but also added a purposeful ledge.
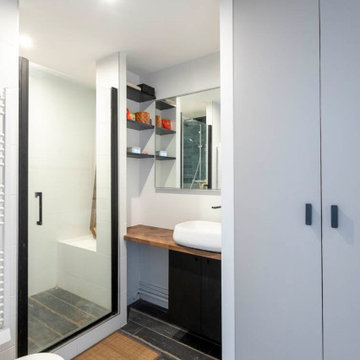
La salle de bains avec wc, douche et lavabo a également un placard pour la machine à laver. La douche a son banc, le lavabo un coin pour le panier à linge et des niches pour tous les accessoires et flacons.
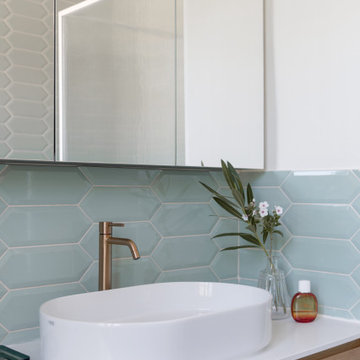
La salle de bains a été totalement rénovée.
Une ambiance douce mêlant bois, blanc et vert menthe.

This Paradise Model ATU is extra tall and grand! As you would in you have a couch for lounging, a 6 drawer dresser for clothing, and a seating area and closet that mirrors the kitchen. Quartz countertops waterfall over the side of the cabinets encasing them in stone. The custom kitchen cabinetry is sealed in a clear coat keeping the wood tone light. Black hardware accents with contrast to the light wood. A main-floor bedroom- no crawling in and out of bed. The wallpaper was an owner request; what do you think of their choice?
The bathroom has natural edge Hawaiian mango wood slabs spanning the length of the bump-out: the vanity countertop and the shelf beneath. The entire bump-out-side wall is tiled floor to ceiling with a diamond print pattern. The shower follows the high contrast trend with one white wall and one black wall in matching square pearl finish. The warmth of the terra cotta floor adds earthy warmth that gives life to the wood. 3 wall lights hang down illuminating the vanity, though durning the day, you likely wont need it with the natural light shining in from two perfect angled long windows.
This Paradise model was way customized. The biggest alterations were to remove the loft altogether and have one consistent roofline throughout. We were able to make the kitchen windows a bit taller because there was no loft we had to stay below over the kitchen. This ATU was perfect for an extra tall person. After editing out a loft, we had these big interior walls to work with and although we always have the high-up octagon windows on the interior walls to keep thing light and the flow coming through, we took it a step (or should I say foot) further and made the french pocket doors extra tall. This also made the shower wall tile and shower head extra tall. We added another ceiling fan above the kitchen and when all of those awning windows are opened up, all the hot air goes right up and out.
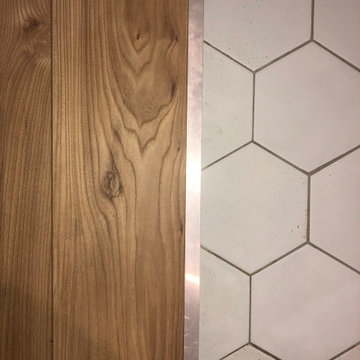
Changement de traitement de sol entre le séjour et la salle de bain traitée en tomettes blanche avec un aspect vieilli
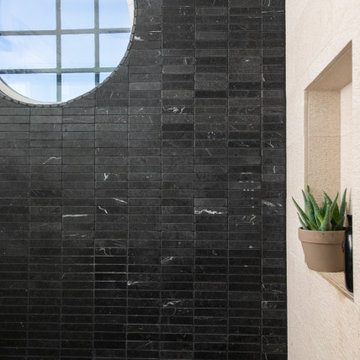
This natural limestone shower is completed with a black Dolomite Marble accent wall that makes this bathroom a peaceful retreat.
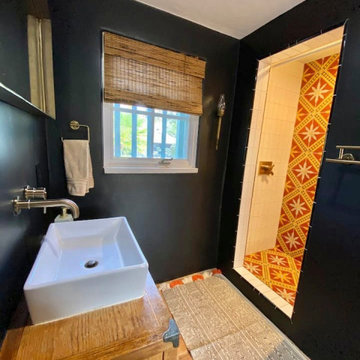
Spanish Hacienda architecture home with a mix of old world Spanish and mid century design aesthetic throughout the home. This guest bathroom has a moody masculine vibe with a salvaged mid century chest converted into a vanity was stripped of its dark stain color to natural which off set the deep black walls and entruscan cement tiles in paprika, black, gold and cream.
Bathroom and Cloakroom with Terracotta Flooring and a Single Sink Ideas and Designs
9


