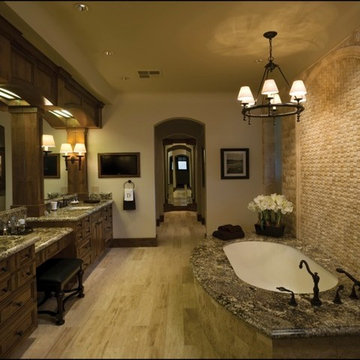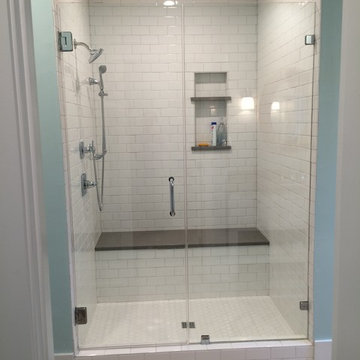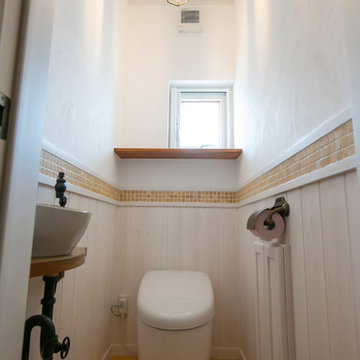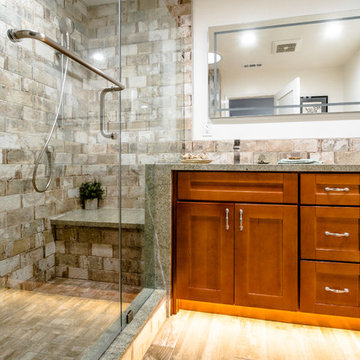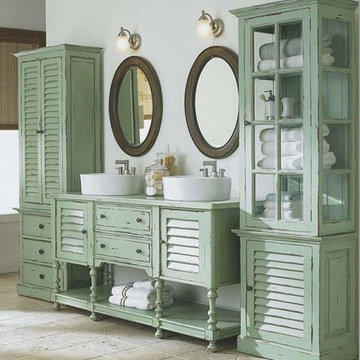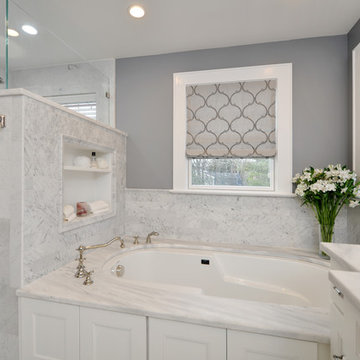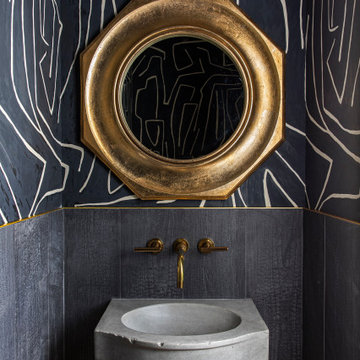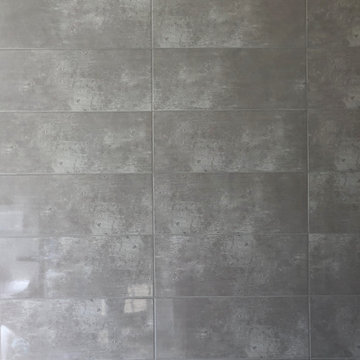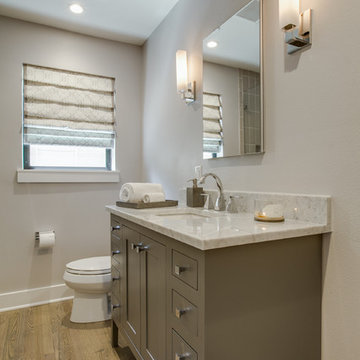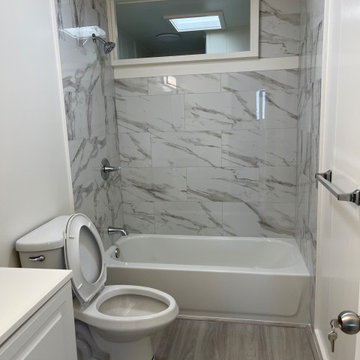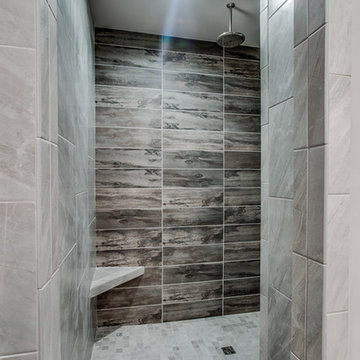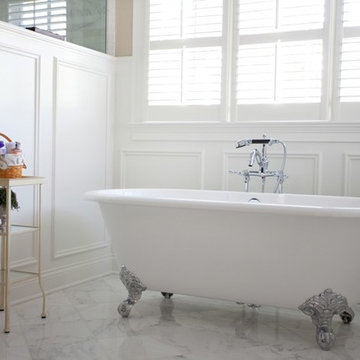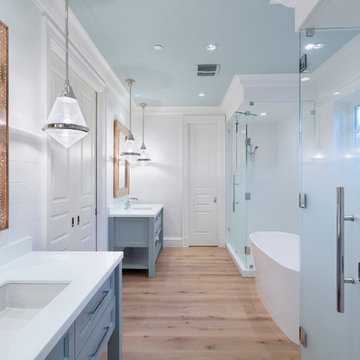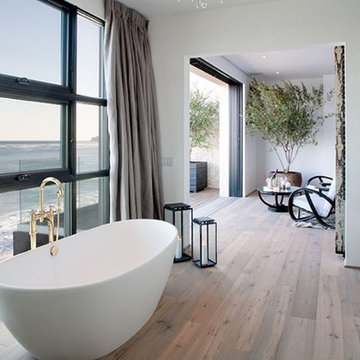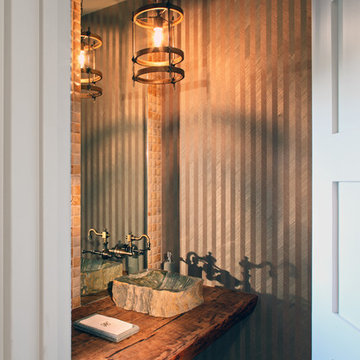Bathroom and Cloakroom with Stone Tiles and Light Hardwood Flooring Ideas and Designs
Refine by:
Budget
Sort by:Popular Today
121 - 140 of 574 photos
Item 1 of 3
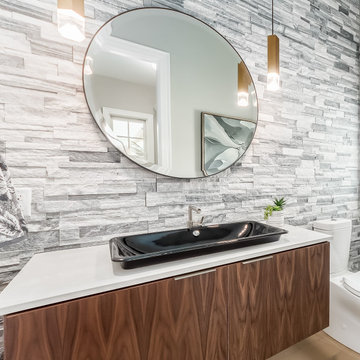
floating wall vanity, walnut wood vanity, grey stacked quartzite stone, gold hanging sleek pendants, black vessel sink
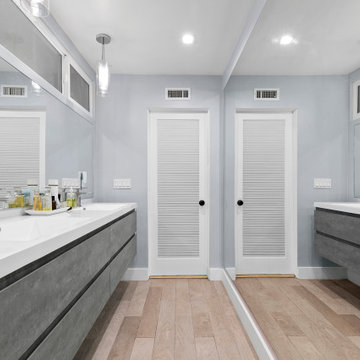
we installed a double sink floating vanity. Also, we installed a custom mirror, shower glass encasing, and modern white tub.
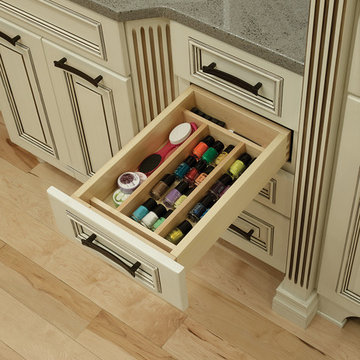
Covered Bridge Cabinetry specializes in the highest quality custom cabinetry. Our extensive line of accessories, details, and embellishments makes it easy to truly make your kitchen or bathroom one of a kind. This traditional luxury bathroom features our Raritan door style in Sugar White, with a Brush Premium Finish. The Raritan door style blends a Raised-Panel door front with a Recessed panel drawer front. Featuring a raised panel valence, traditional mullion door inserts, and tulip legs, this kitchen is perfect for a large luxury bathroom. By adding accessories such as a spice rack, cutlery dividers, and wood tiered door storage, this bathroom vanity provides stylish and convenient organization. Photography by St. Niell Studio.
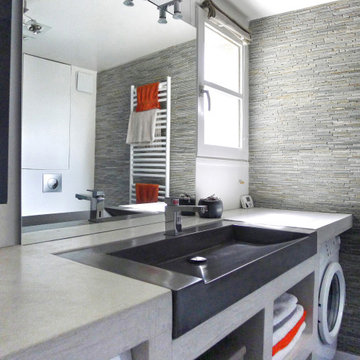
ETAT DES LIEUX: Occupant les deux derniers étages d’un petit immeuble restructuré dans les années 1980, l’appartement en duplex est très bien situé en centre ville, en double exposition sur cour (nord) et sur jolie place (sud) . Il n’a cependant que très peu d’attrait en l’état : les agencements, équipements et revêtements sont très datés et la distribution des pièces n’est pas au goût de la famille. Cependant, ses volumes, ses multiples ouvertures et son potentiel permettent d’envisager un joli appartement familial très agréable à vivre.
MISSION: L’intervention a d’abord consisté à redessiner les volumes de l'appartement pour fluidifier la circulation de la lumière et des habitants.
Ici, la nouvelle salle de douche s'installe dans une partie de l'ancienne cuisine pour bénéficier d'une ouverture sur l'extérieur. Ambiance minérale en nuances de gris, avec le plan vasque sur mesure enduit, la vasque en béton ciré et les briquettes de pierre au mur.
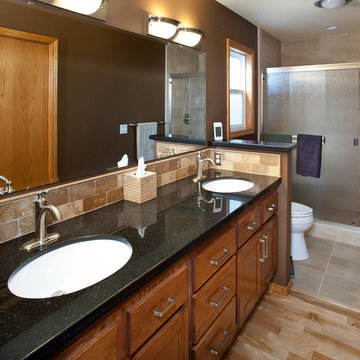
The new travertine backsplash replicates the natural wood tones found in the existing floor precisely. The new black granite counter and white sinks provide cool contrast to the warm oak cabinet fronts, backsplash and original wood flooring. Photographed by Phillip McClain.
Bathroom and Cloakroom with Stone Tiles and Light Hardwood Flooring Ideas and Designs
7


