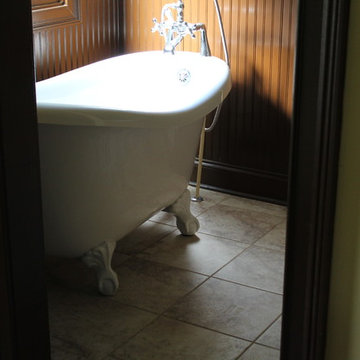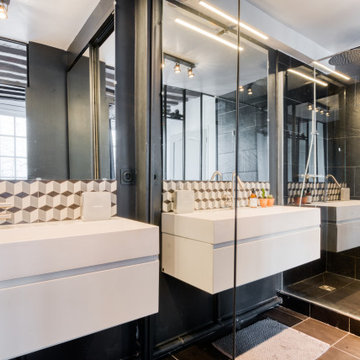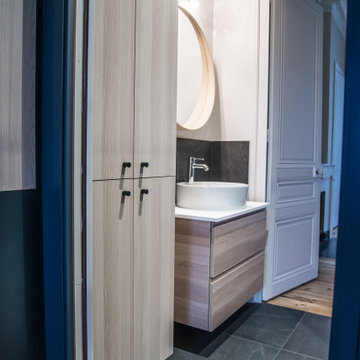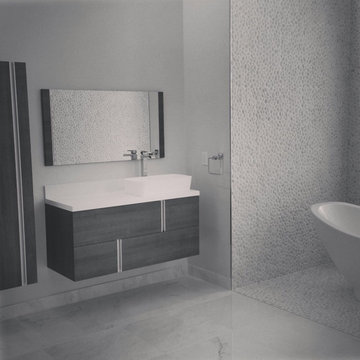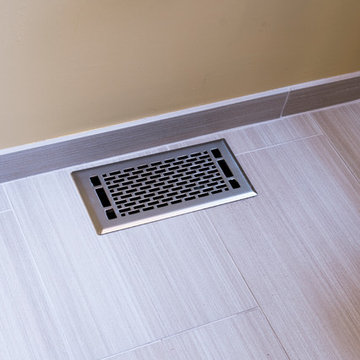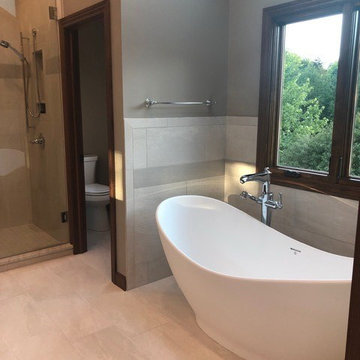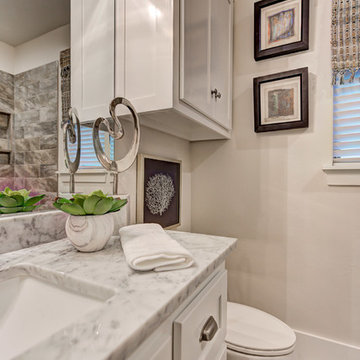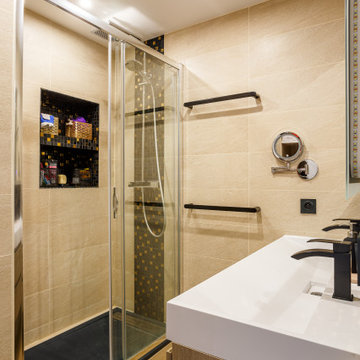Refine by:
Budget
Sort by:Popular Today
141 - 160 of 283 photos
Item 1 of 3
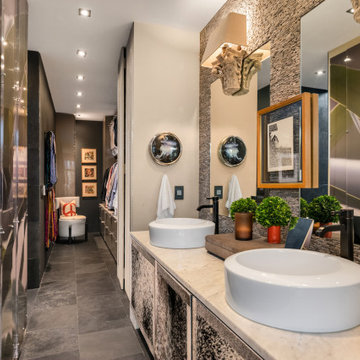
Streamlined walk in closet, bath, shower. Fabulous privacy, Wonderful personal space, fabulous art, and private space. Vanity constructed of Marble, with cowhide front
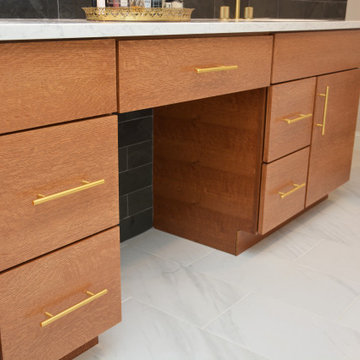
This bathroom features Brighton Cabinetry with Madrid door style and Quartersawn White Oak New Carmel stain.
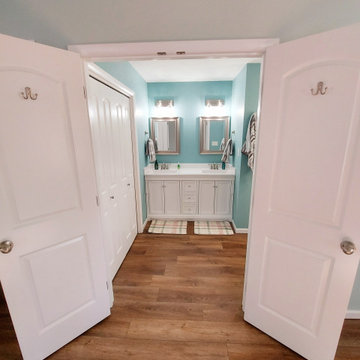
PDQ Construction turned a dated 1980 styled bathroom into a beautiful modern masterpieces.
After removing the dated pink walls, vanity and shower along with the off white tile we started adding in beautiful textured tile in the smaller bath and wood LVT in the master. We added the stunning white vanity's and linen cabinets with the bold black hardware. finished it off with the white onyx showers and the industrial lighting to pull everything together.
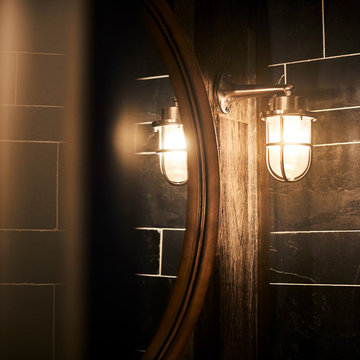
Floor to ceiling natural Slate tiles create a cavernous feel to the wet room, with a toughened Glass divide between the waterfall shower and the floating w/c.
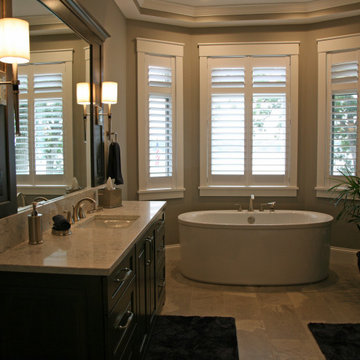
The on-suite bathroom has the mirrored floor plan of the master bed and bath above. The more rustic feel of the lower level and finishes that are geared to the natural bring the outdoors in.
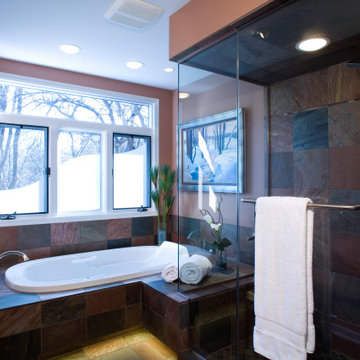
Natural contemporary bath with honed slate flooring, tub surround and shower surround, and matte silver branch wall sconces.
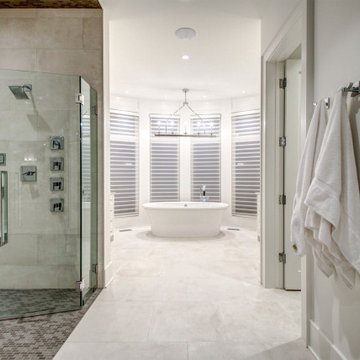
Control4 lighting control of this space accents the bath tub. Music is delivered to Martin Logan in ceiling speakers by Control4.
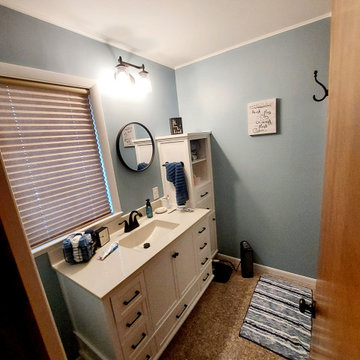
PDQ Construction turned a dated 1980 styled bathroom into a beautiful modern masterpieces.
After removing the dated pink walls, vanity and shower along with the off white tile we started adding in beautiful textured tile in the smaller bath and wood LVT in the master. We added the stunning white vanity's and linen cabinets with the bold black hardware. finished it off with the white onyx showers and the industrial lighting to pull everything together.
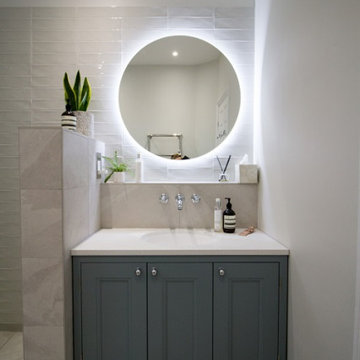
Hib mirror, Burbridge in Fjord Green, Axor wall mounted basin mixer.
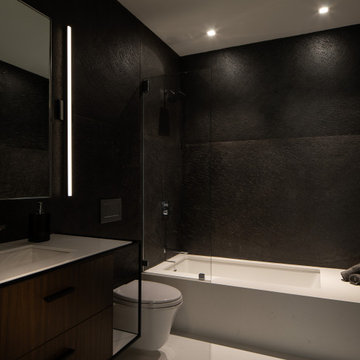
A guest bath on the first floor goes to (almost) black. The walls are thin sheets of slate, and with the walnut vanity add an unexpected departure from all the white outside.
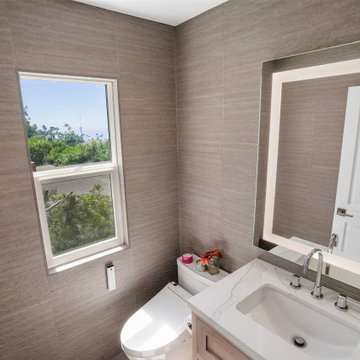
Overlooking the ocean in Laguna Beach, CA, Katz Design & Builders has accomplished a breathtaking home remodel. Encompassing the essence of coastal living, this project features 3 bathroom renovations accentuated by custom white oak cabinetry. The hardwood flooring and strategically placed windows amplify the scenic vista, seamlessly merging indoors with nature. Meticulous painting enhances the atmosphere, while the fireplace stands as a cozy focal point. Katz Design & Builders' artistry lies in their ability to harmonize functionality and aesthetics, creating a residence where every element celebrates the stunning ocean backdrop and offers a serene haven for modern living.
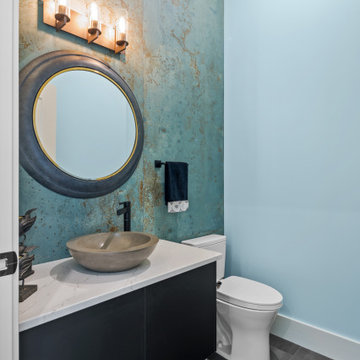
Ocean Bank is a contemporary style oceanfront home located in Chemainus, BC. We broke ground on this home in March 2021. Situated on a sloped lot, Ocean Bank includes 3,086 sq.ft. of finished space over two floors.
The main floor features 11′ ceilings throughout. However, the ceiling vaults to 16′ in the Great Room. Large doors and windows take in the amazing ocean view.
The Kitchen in this custom home is truly a beautiful work of art. The 10′ island is topped with beautiful marble from Vancouver Island. A panel fridge and matching freezer, a large butler’s pantry, and Wolf range are other desirable features of this Kitchen. Also on the main floor, the double-sided gas fireplace that separates the Living and Dining Rooms is lined with gorgeous tile slabs. The glass and steel stairwell railings were custom made on site.
Bathroom and Cloakroom with Slate Tiles and White Worktops Ideas and Designs
8


