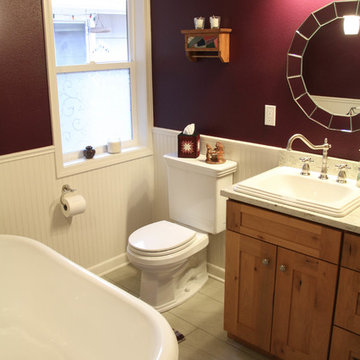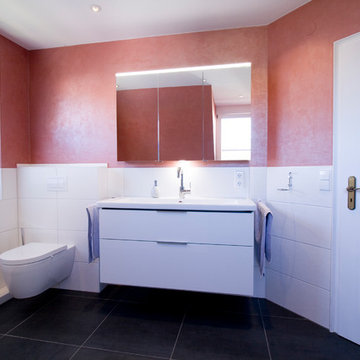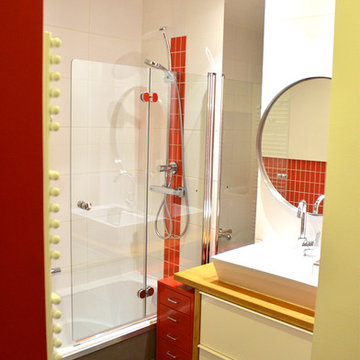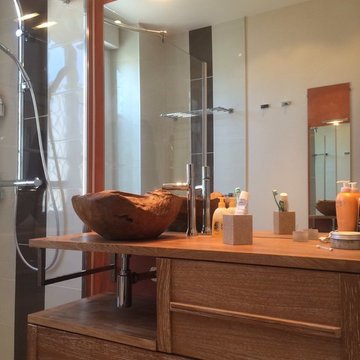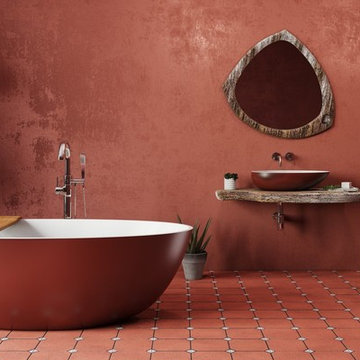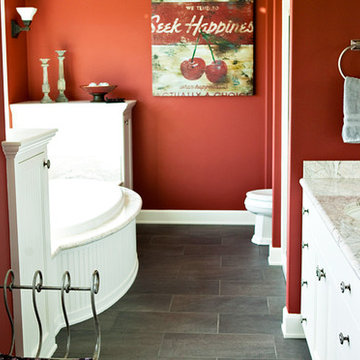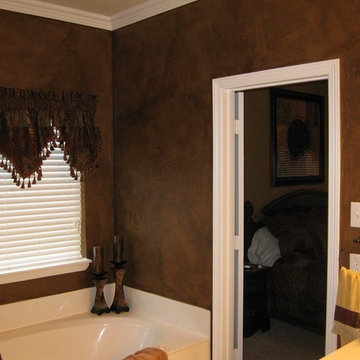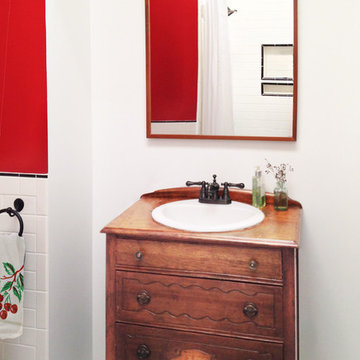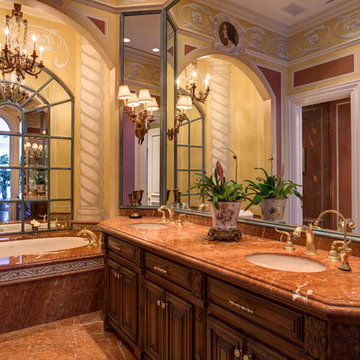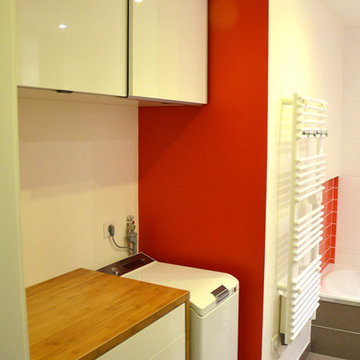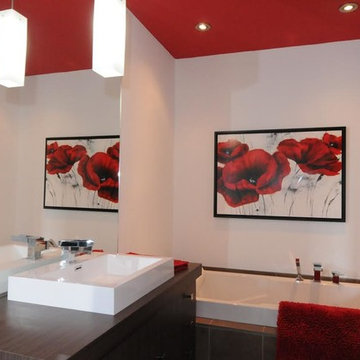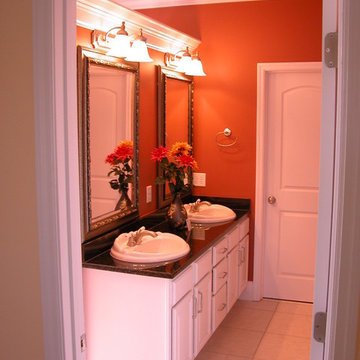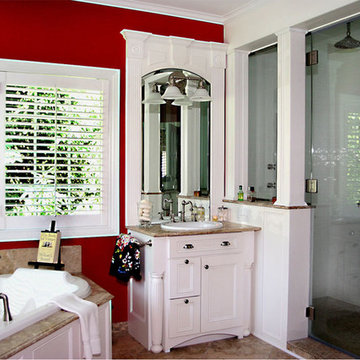Refine by:
Budget
Sort by:Popular Today
101 - 120 of 235 photos
Item 1 of 3
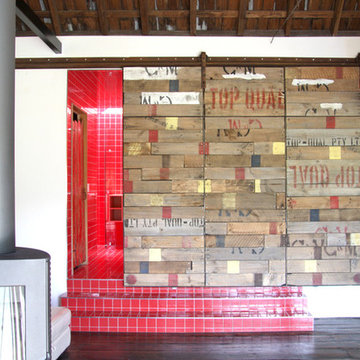
Great big old shed turned into self-contained guest accommodation in the Huon Valley, Tasmania.
All photographs by Perversi-Brooks Architects.
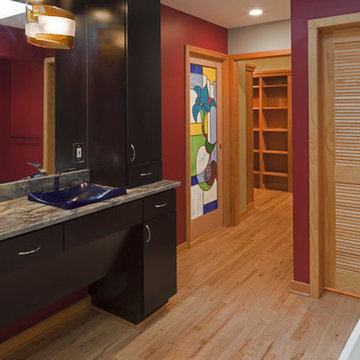
Private toilet area behind the louvered door.
- New walk-in-closet adjoins the bathroom.
- Custom stained glass door separates the bathroom from the bedroom.
- Beautiful Murano glass light fixtures really add a special dimension to the room.
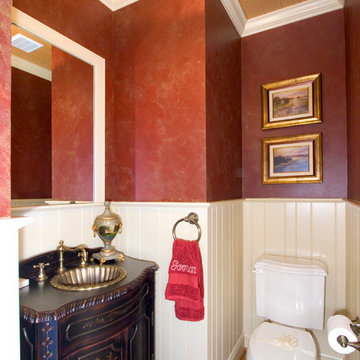
The small powder room has white wainscoting and white crown molding contrasting sharply with the deep red walls. The light wood plank ceiling complements the light hardwood flooring. The ornate furniture-style cabinet has a unique sink and fixtures.
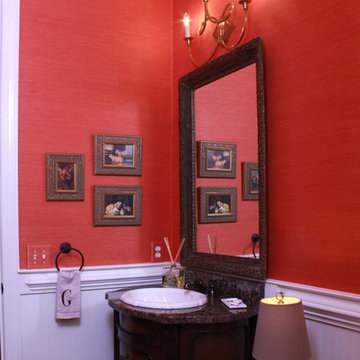
Bathroom with red Grasscloth wallpaper, wooden vanity with granite countertop, large mirror, white built-in shelves, and small wooden table.
Project designed by Atlanta interior design firm, Nandina Home & Design. Their Sandy Springs home decor showroom and design studio also serve Midtown, Buckhead, and outside the perimeter.
For more about Nandina Home & Design, click here: https://nandinahome.com/
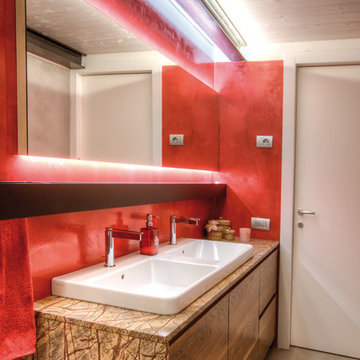
Bagno piano terra in resina, mobile bagno in rovere e piana in marmo.
Foto della rivista LA MAISON di San Marino.
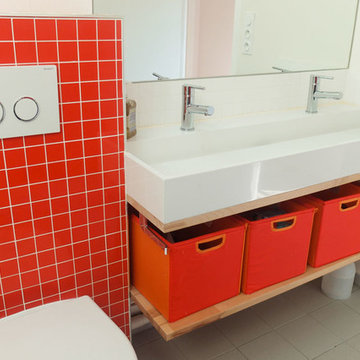
Photos : Espaces à Rêver / Réalisation de la rénovation : Carole Lachot architecte D.P.L.G
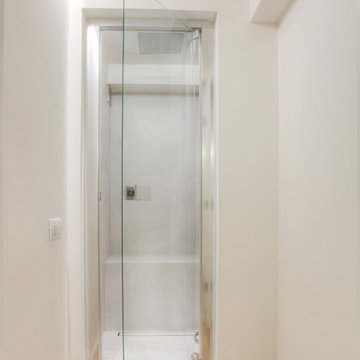
Angolo doccia piano camere con bagno turco in ambiente dedicato.
Foto della rivista LA MAISON di San Marino.
Bathroom and Cloakroom with Red Walls and a Built-In Sink Ideas and Designs
6


