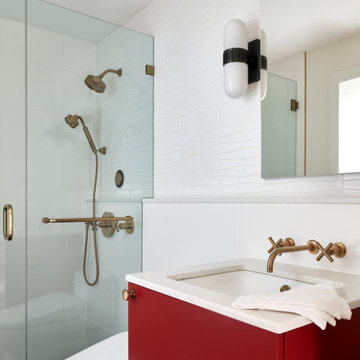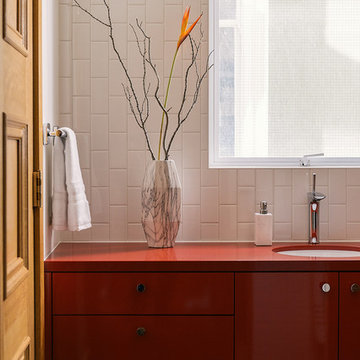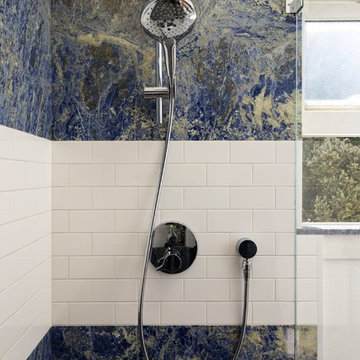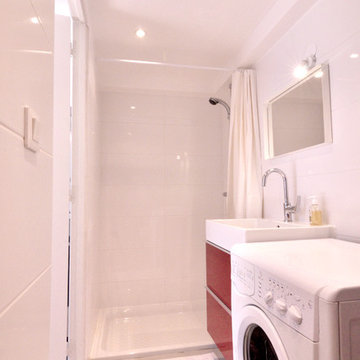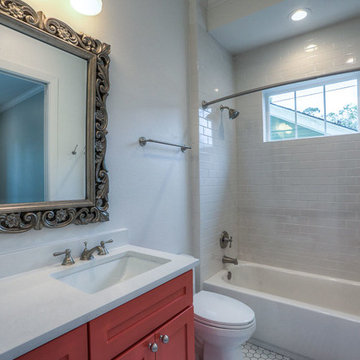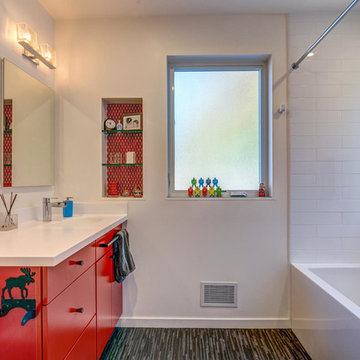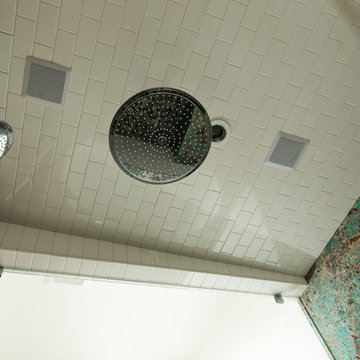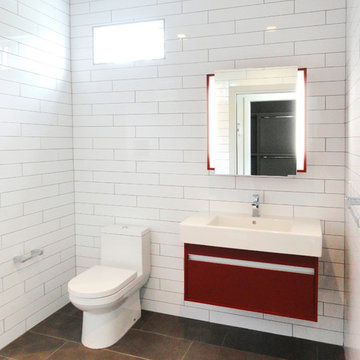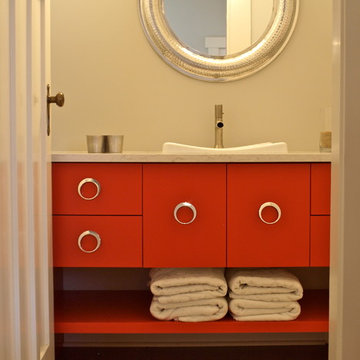Refine by:
Budget
Sort by:Popular Today
81 - 100 of 222 photos
Item 1 of 3
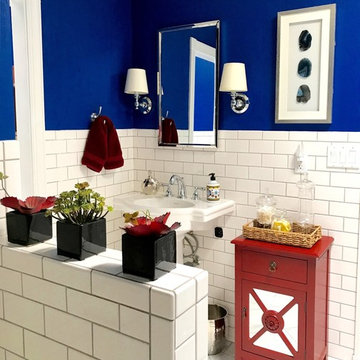
The wall in the entry hall is now beautifully done in a Venetian finish - red was selected as an accent wall to compliment the touches of red in the living room. New wall sconces were selected (Houzz); the art - which was previously over the fireplace in his former home - was placed on the wall. The bench cushion was reupholstered and pillows were placed on the bench to soften the look. A lovely introduction to his special home.
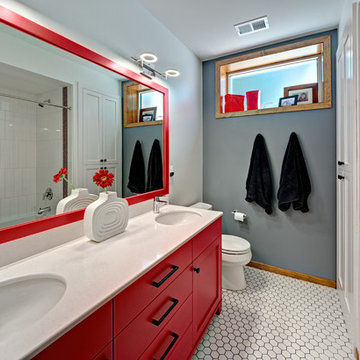
This fun kids bath is whimsical and easy to clean with the Caesarstone top and ceramic floor and wall tile. The matching Framed mirror to the double furniture vanity really pops in the room and makes dirty finger prints hard to see.
Photo Credit - Ehlen Photography, Mark Ehlen
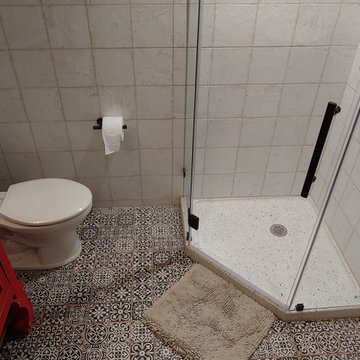
Remodeled prison like powder room into a 3/4 Bath with stand-alone vanity, lots of tile. and sandstone basement wall. Rustic reclaimed wood vanity by Dealno. Creative-Terrazzo.com neo-corner shower base. Floor is Merola Tile Faenza Nero. Wall is Merola Tile Aevum White. Amerock TP holder.
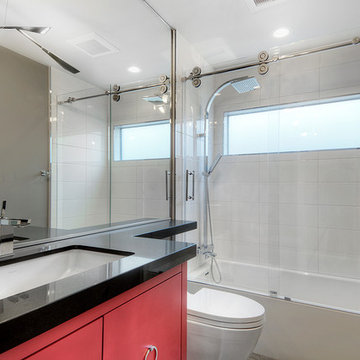
Incredible Menlo Park Renovation. Reconfiguring this master bathroom including moving the current laundry room into a new location and out of the master bathroom. We employed a contemporary styling full of clean lines and whimsy~
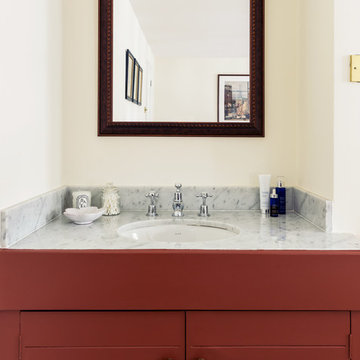
Vanity unit for this twin bedroom painted in Farrow & Ball Picture Gallery Red, walls in Farrow & Ball Pointing. Antique oak framed mirror, and carrara marble top.
Photographer: Nick George
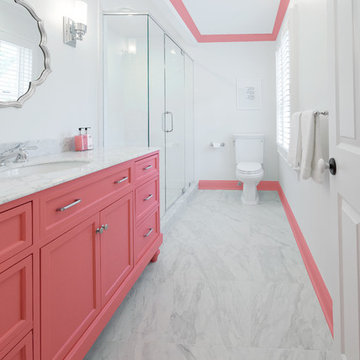
Red Ranch Photography
Little girls bathroom. White and gray floor with pink vanity and pink trim.
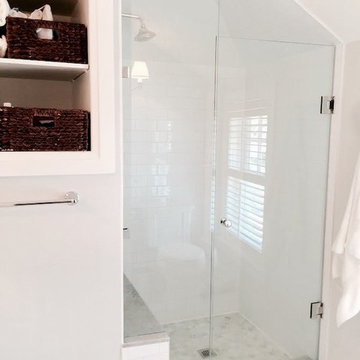
Part of a heritage home renovation we did. Everything in the house was made light and bright, classic yet current.
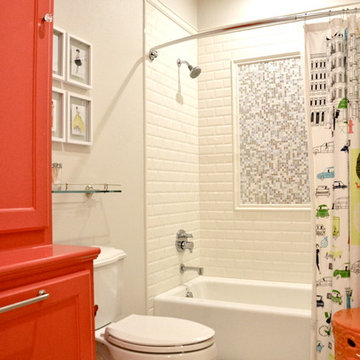
This light and bright kids bath got a punch of color on the cabinetry. Modern simple plumbing and hardware keep the look clean and uncluttered.
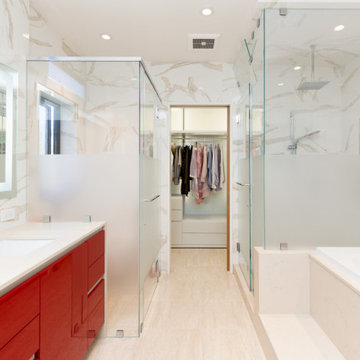
This three-bedroom, four-and-a-half-bath ultra-modern home with a library, family room, and traditional Japanese tatami room shows off stunning views of Bodega Bay. The kitchen with Aran Cucine cabinets from the Erika collection in Fenix Doha Bronze (base) and the Bijou collection in matte cream glass (wall) with aluminum c-channel integrated handles and a PVC aluminum toe kick. Aran Cucine cabinets were also used in the laundry room, master bathroom, library, and linen closet.
The children’s and guest bathrooms feature vanities from BMT Bagni and GB Group. The family room, master closet, and guest closet are designed with furniture from Pianca. Casali provided swing and sliding glass doors throughout, with grand sliding doors for the kitchen and tatami room.
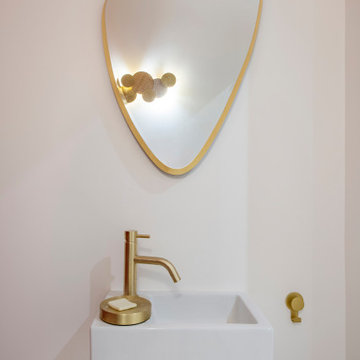
Notre projet Jaurès est incarne l’exemple du cocon parfait pour une petite famille.
Une pièce de vie totalement ouverte mais avec des espaces bien séparés. On retrouve le blanc et le bois en fil conducteur. Le bois, aux sous-tons chauds, se retrouve dans le parquet, la table à manger, les placards de cuisine ou les objets de déco. Le tout est fonctionnel et bien pensé.
Dans tout l’appartement, on retrouve des couleurs douces comme le vert sauge ou un bleu pâle, qui nous emportent dans une ambiance naturelle et apaisante.
Un nouvel intérieur parfait pour cette famille qui s’agrandit.
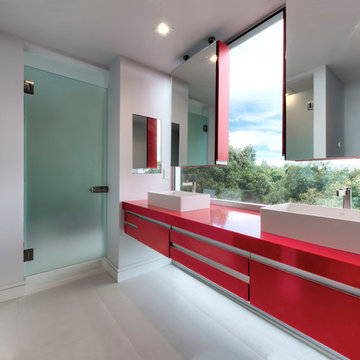
A bathroom for two siblings: The tranquility of the straight, clean lines, uncluttered counter spaces and geometric shapes dominates this style. the dash of color for the warmth, the practicality of a long vanity overlooking the Hills and the two showers for privacy. It saves space yet combines all elements for a bathroom sanctuary.
Bathroom and Cloakroom with Red Cabinets and White Tiles Ideas and Designs
5


