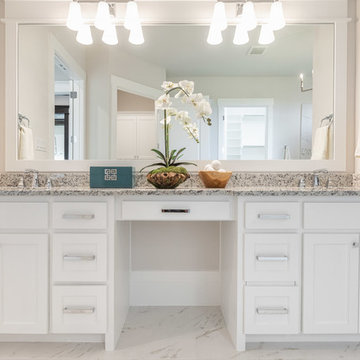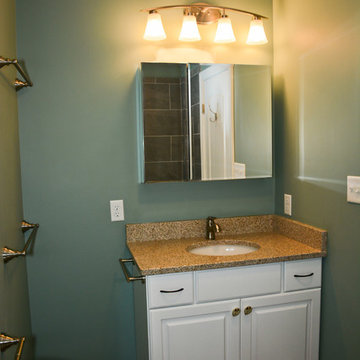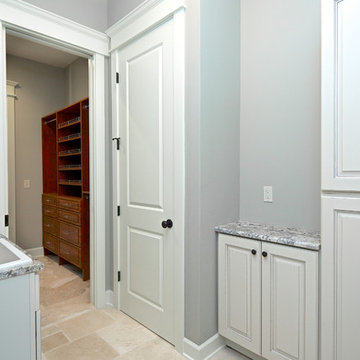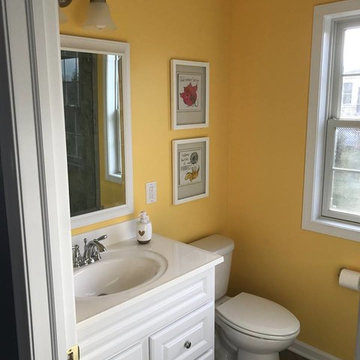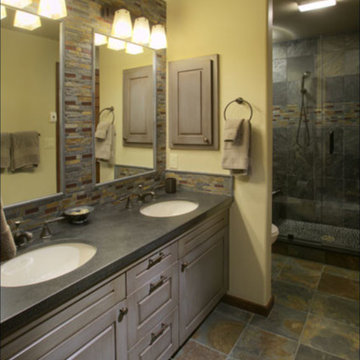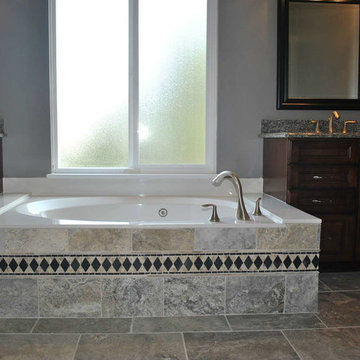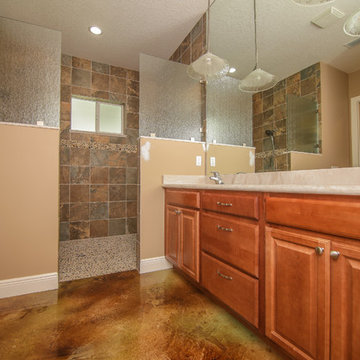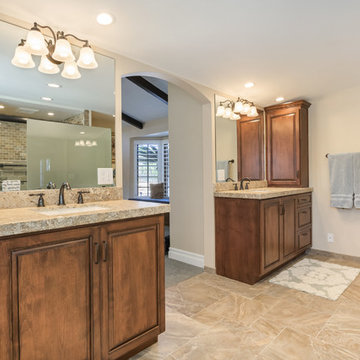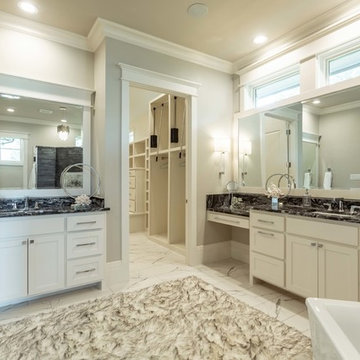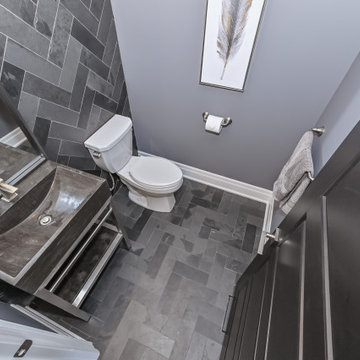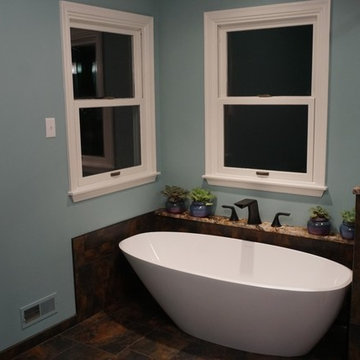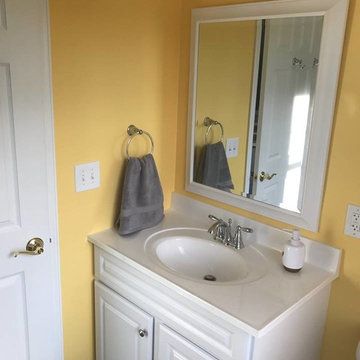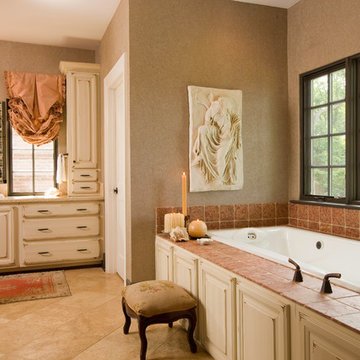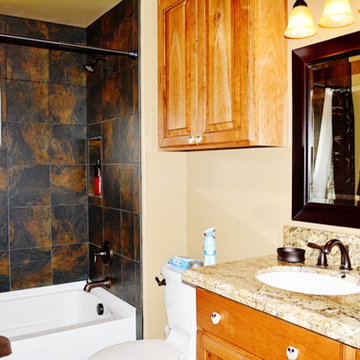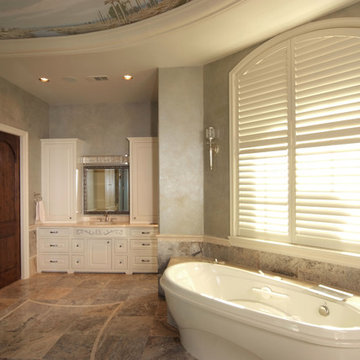Bathroom and Cloakroom with Raised-panel Cabinets and Slate Tiles Ideas and Designs
Refine by:
Budget
Sort by:Popular Today
41 - 60 of 118 photos
Item 1 of 3
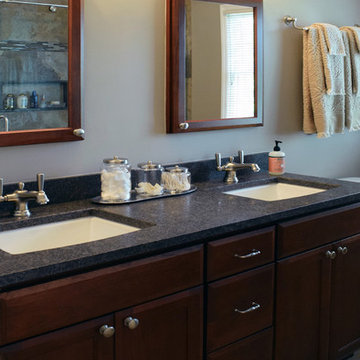
Hall Bath remodel. Our client chose beautiful cherry wood double vanity, undermount sinks, with a darker counter top. Built in cherry medicine cabinets for extra storage. This renovation included swapping the tub for a walk-in shower. Beautiful frame-less glass sliding door, pebble tile flooring, slate tile walls and niche for toiletries.
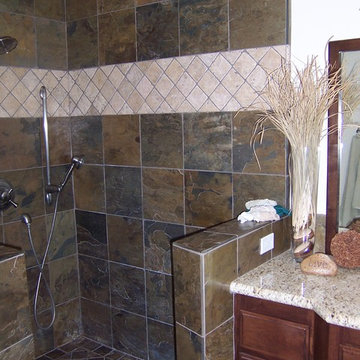
This was no straight-forward facelift! This bathroom required a complete overhaul to satisfy the owner's need for a zen atmosphere. Mike kept the design simple and open to create a nice sense of flow. By incorporating natural products, Mike created a relaxing, peaceful place for this homeowner to detox after a long day. Take a look at the before shots of this out-dated bathroom!
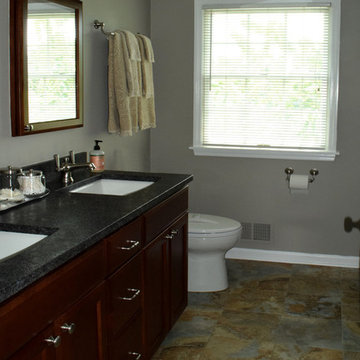
Hall Bath remodel. Our client chose beautiful cherry wood double vanity, undermount sinks, with a darker counter top. Built in cherry medicine cabinets for extra storage. This renovation included swapping the tub for a walk-in shower. Beautiful frame-less glass sliding door, pebble tile flooring, slate tile walls and niche for toiletries.
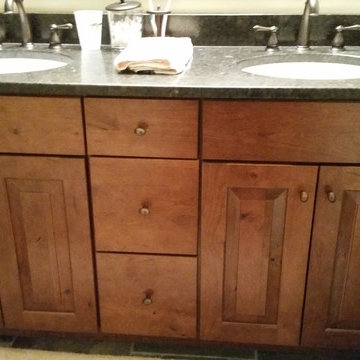
This bathroom features slate tile on the floor and the shower walls with oil rubbed bronze hardware. The vanity is a furniture piece with 3 drawers in the center.
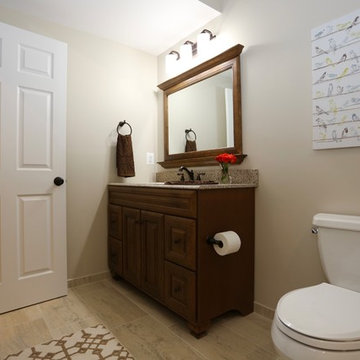
For this job, we finished an completely unfinished basement space to include a theatre room with 120" screen wall & rough-in for a future bar, barn door detail to the family living area with stacked stone 50" modern gas fireplace, a home-office, a bedroom and a full basement bathroom.
Bathroom and Cloakroom with Raised-panel Cabinets and Slate Tiles Ideas and Designs
3


