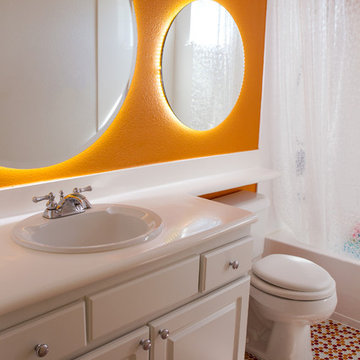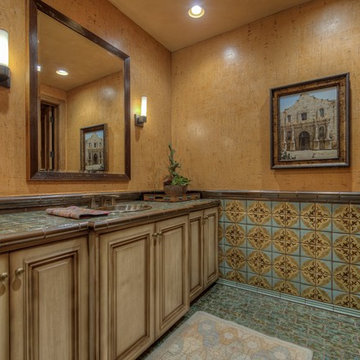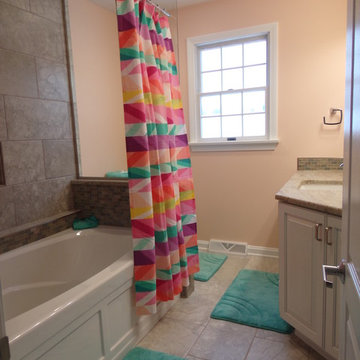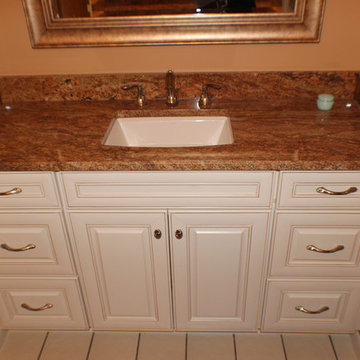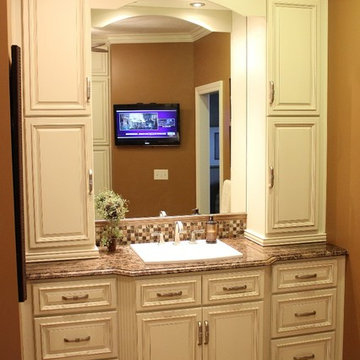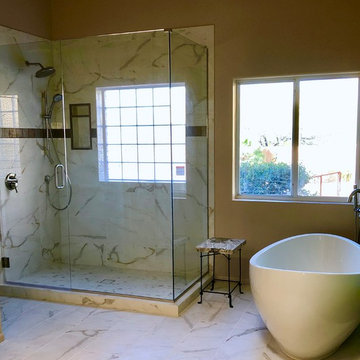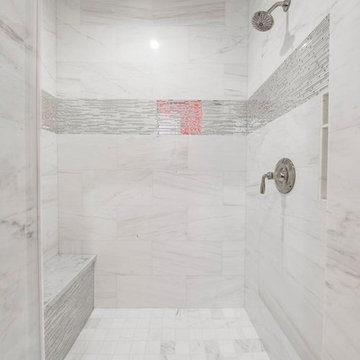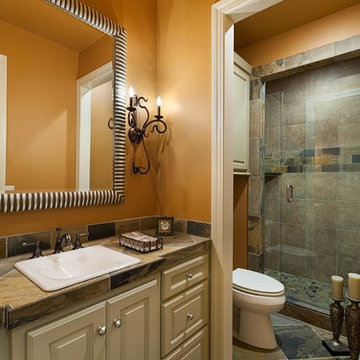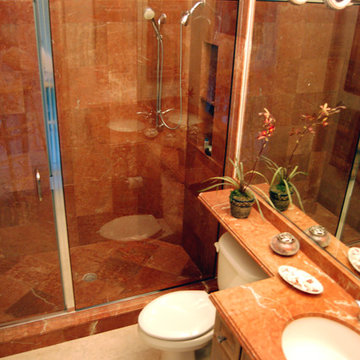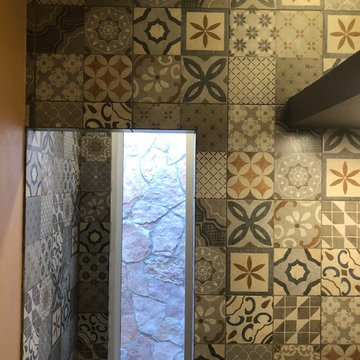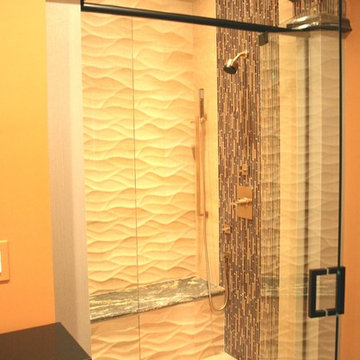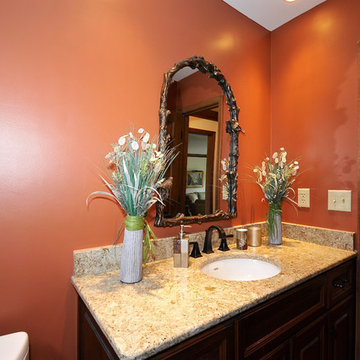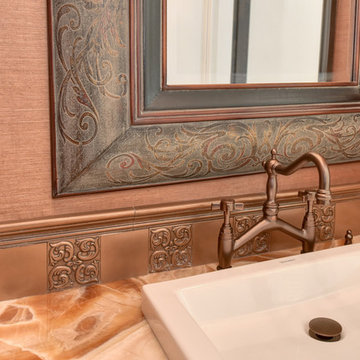Bathroom and Cloakroom with Raised-panel Cabinets and Orange Walls Ideas and Designs
Refine by:
Budget
Sort by:Popular Today
41 - 60 of 312 photos
Item 1 of 3
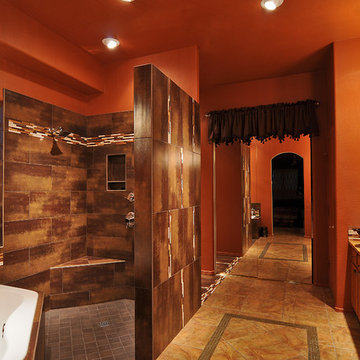
CCMG Custom Master Bathroom Remodeling Installation Project in Phoenix Designed by Jewell Blair, of Jay B Designs, Allied ASID.
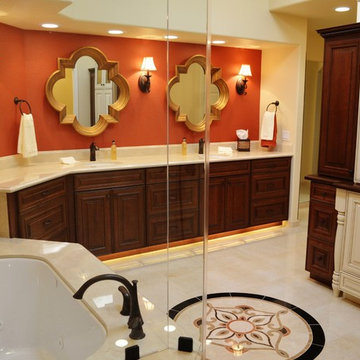
Multiple drawer stacks provide ample storage for bath items. Lower cabinets conceal a pull out hamper and pull out trash can.
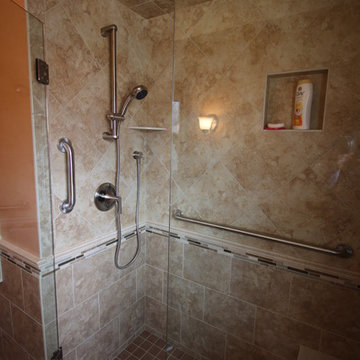
This bathroom design features a warm color scheme and a large, accessible shower with a built in seat and grab bars. The integrated storage niche in the tile wall and corner shelf ensure that you always have a place to keep your shower toiletries to hand. A Medallion vanity and Robern medicine cabinet keep the bathroom clutter free with plenty of integrated storage space.
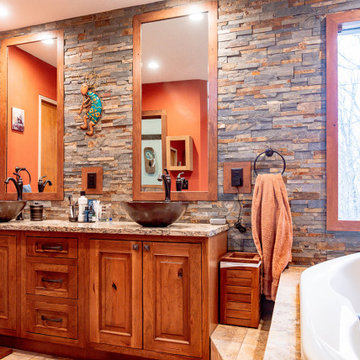
Greater Dayton Building & Remodeling, Beavercreek, Ohio, 2020 Regional CotY Award Winner, Residential Bath $50,001 to $75,000
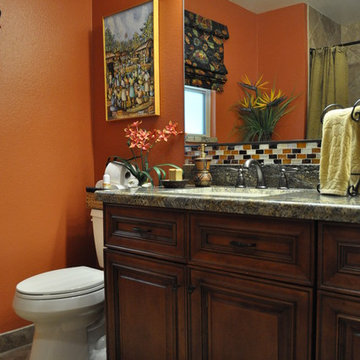
Beautiful Hall Bath with Granite Counter, Travertine Floors & Shower Walls. Granite on tub deck.
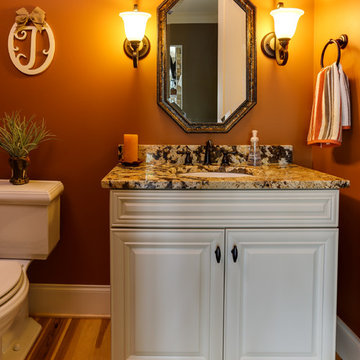
These homeowners spend as much time at this lakehouse as they do at home so they wanted it to have all the comfort of "home" but still feel like they are on vacation! We used Marsh Cabinetry through out and used a variety of finishes to keep it warm. These cabinets are loaded with accessories including trash cans, spice drawers and divided storage for flatware, napkins and even small items in the master vanity. Most importantly you can enjoy a view of the lake from every room!
Photo by Tad Davis Photography
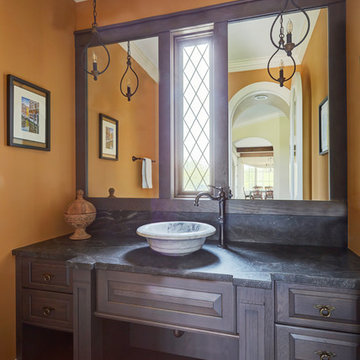
A custom-designed, wall-to-wall vanity was created to look like a piece of high-end, well-crafted furniture. A gray-stained finish bridges the home's French country aesthetic and the family's modern lifestyle needs. Functional drawers above and open shelf keep towels and other items close at hand.
Design Challenges:
While we might naturally place a mirror above the sink, this basin is located under a window. Moving the window would compromise the home's exterior aesthetic, so the window became part of the design. Matching custom framing around the mirrors looks brings the elements together.
Faucet is Brizo Tresa single handle single hole vessel in Venetian Bronze finish.
Photo by Mike Kaskel.
Bathroom and Cloakroom with Raised-panel Cabinets and Orange Walls Ideas and Designs
3


