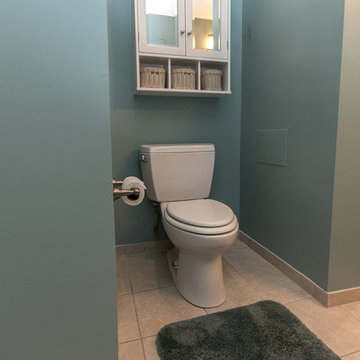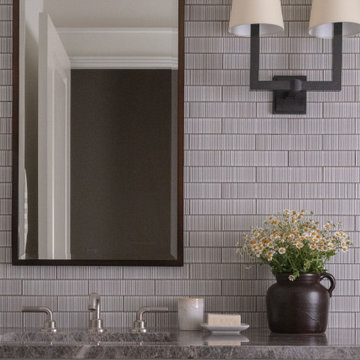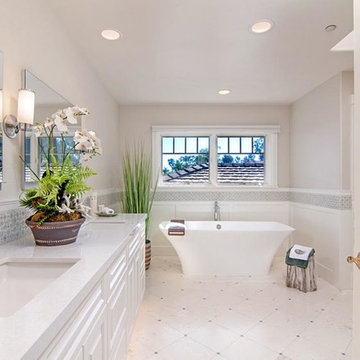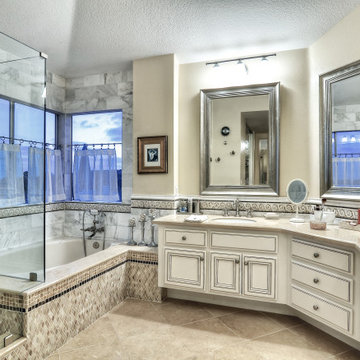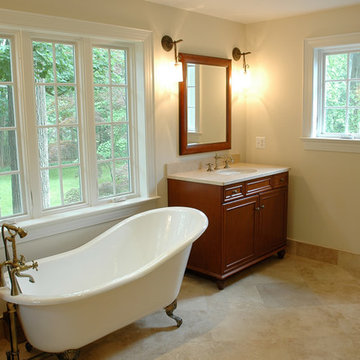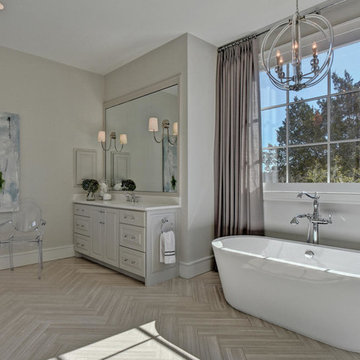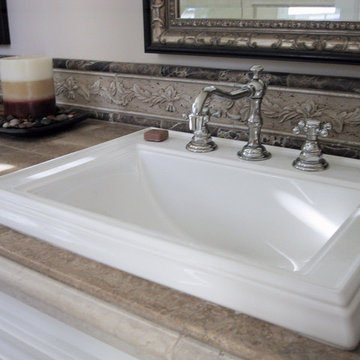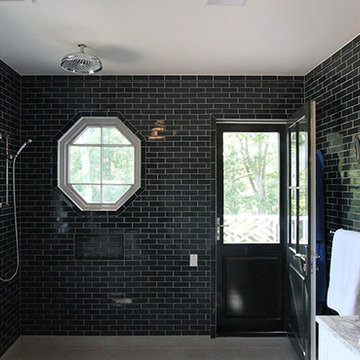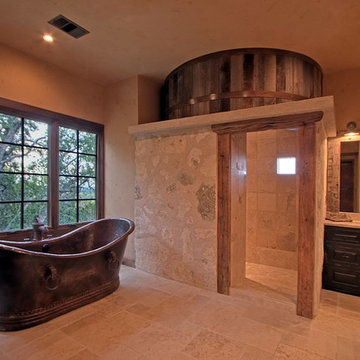Bathroom and Cloakroom with Raised-panel Cabinets and Limestone Flooring Ideas and Designs
Refine by:
Budget
Sort by:Popular Today
141 - 160 of 1,129 photos
Item 1 of 3
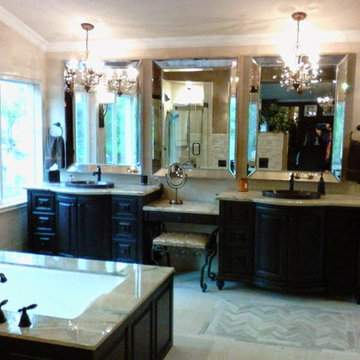
Floor to ceiling Limestone bath with copper and bronze fixtures in Trabuco Canyon
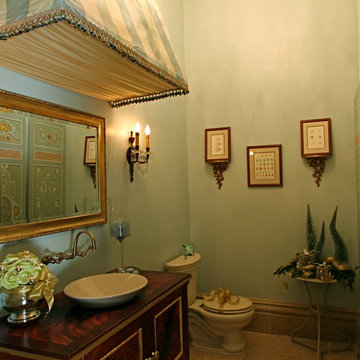
This elegant powder room evokes a feeling of luxury with 12-foot ceilings and an elaborate silk awning over the vanity. The faux painted vanity gives the look of mahogany without the price.
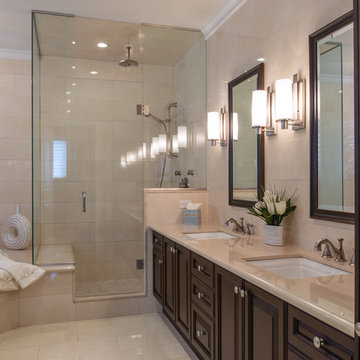
Master Ensuite with double sink and a bank of cabinetry stained dark. Corner soaker/jacuzzi tub and a glass enclosed water closet on the left (unseen in photo).
John Poulsen
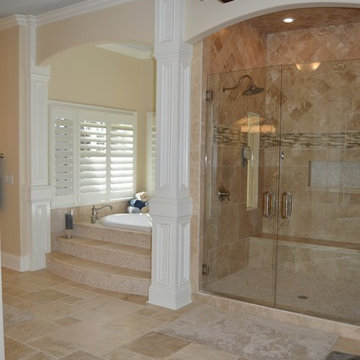
Luxury Master Bathroom. Travertine Shower. Freestanding French shower doors. Alex Custom Homes, LLC
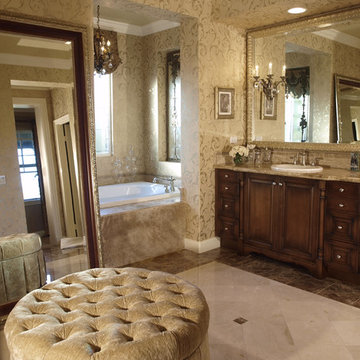
This elegant Master Bathroom has his and her vanities. The champagne and gold wallpaper with a scroll design compliments the marble vanity counter and rich walnut cabinetry. The extra large floor mirror makes this space feel even larger. The round poof was upholstered in a shimmering velvet with a button tufted top for an over-the-top statement!
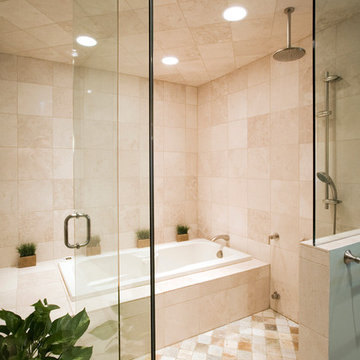
http://www.pickellbuilders.com. Photography by Linda Oyama Bryan. Wet Room featuring Spa Tub and Rain Forest Shower Head, 12"x12" and 4"x4" Crema Classic walls and floor.
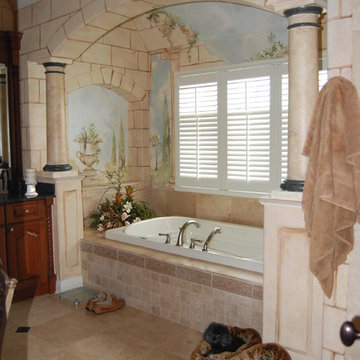
Shutters provide privacy in this great bath featuring faux stone walls. The perfect place for a long soak.
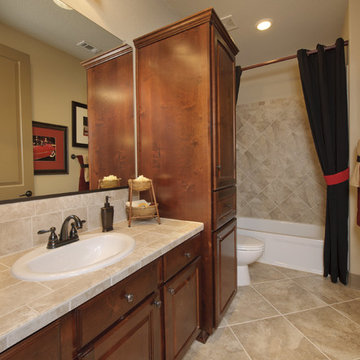
The Hillsboro is a wonderful floor plan for families. The kitchen features an oversized island, walk-in pantry, breakfast area, and eating bar. The master suite is equipped with his and hers sinks, a custom shower, a soaking tub, and a large walk-in closet. The Hillsboro also boasts a formal dining room, garage, and raised ceilings throughout. This home is also available with a finished upstairs bonus space.
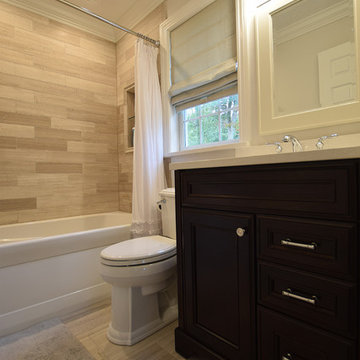
Bathroom situated off the nursery, This bathroom features Legno Limestone tile on the floor and shower walls, White acrylic tub, all fixtures featured are Chrome. Quartz Vanity top and window sill. Kraftmaid Espresso vanity cabinet with matching end panel. 2 Stage crown molding. Light gray wall color.
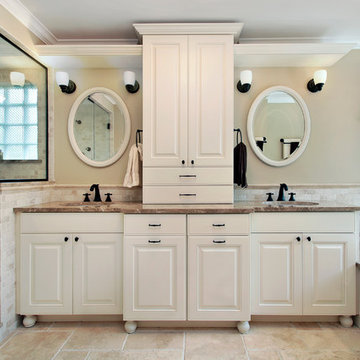
Roll-in shower, stone subway tile.
Cabinetry is contemporary full overlay, raised panel.
Marble vanity and tub deck
copyright protected
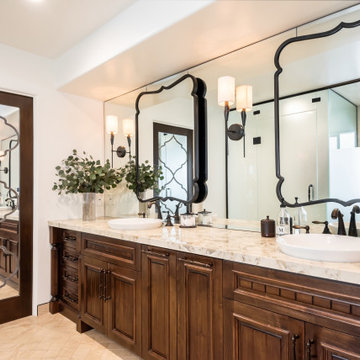
Featuring a custom mirrored sliding door to the master closet.
__
We had so much fun designing in this Spanish meets beach style with wonderful clients who travel the world with their 3 sons. The clients had excellent taste and ideas they brought to the table, and were always open to Jamie's suggestions that seemed wildly out of the box at the time. The end result was a stunning mix of traditional, Meditteranean, and updated coastal that reflected the many facets of the clients. The bar area downstairs is a sports lover's dream, while the bright and beachy formal living room upstairs is perfect for book club meetings. One of the son's personal photography is tastefully framed and lines the hallway, and custom art also ensures this home is uniquely and divinely designed just for this lovely family.
__
Design by Eden LA Interiors
Photo by Kim Pritchard Photography
Bathroom and Cloakroom with Raised-panel Cabinets and Limestone Flooring Ideas and Designs
8


