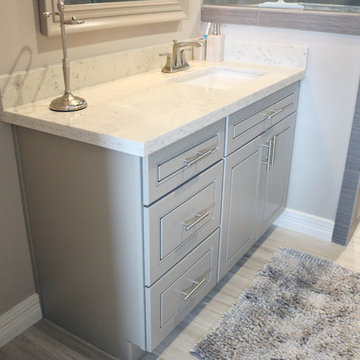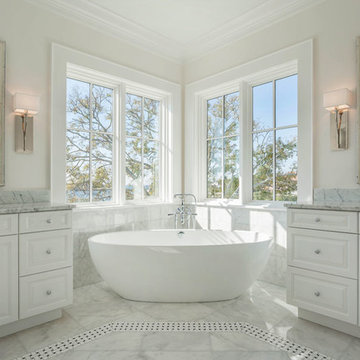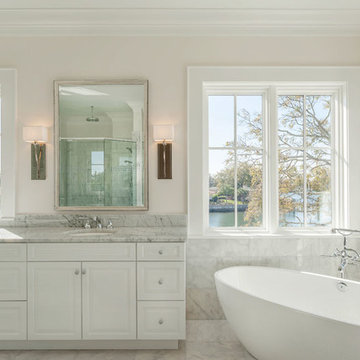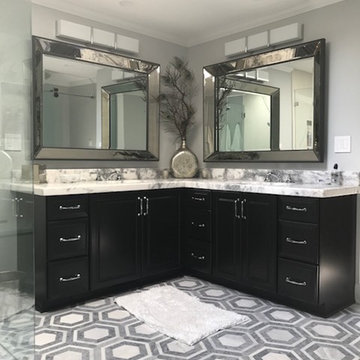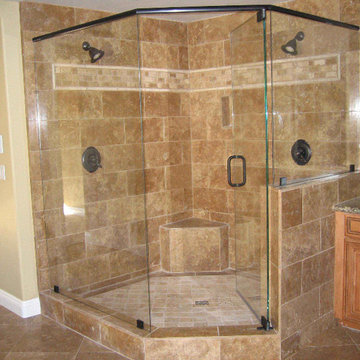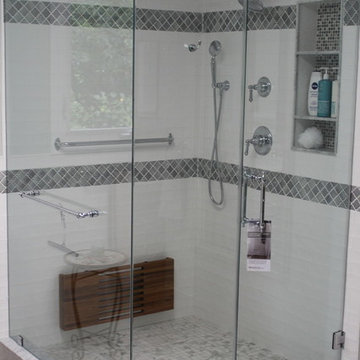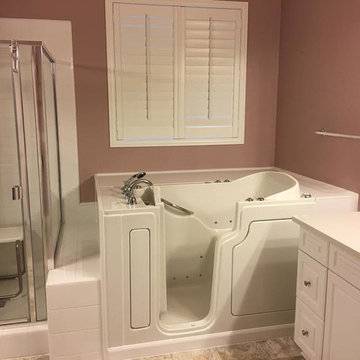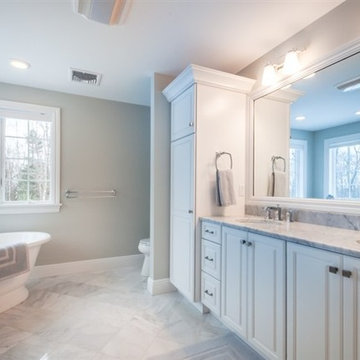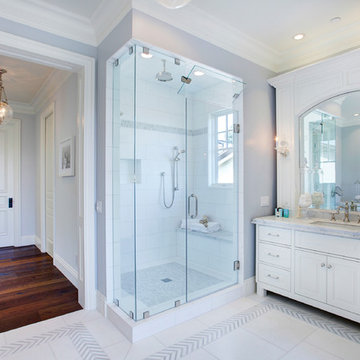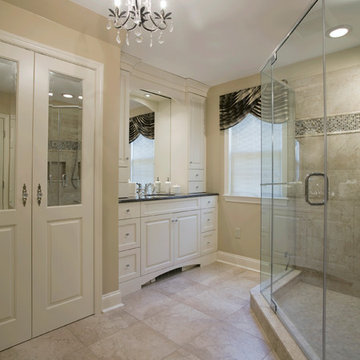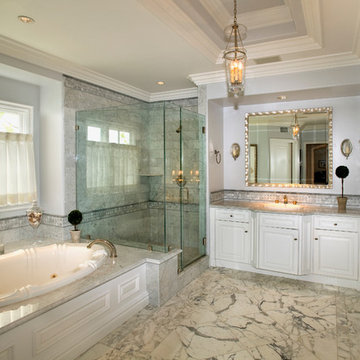Bathroom and Cloakroom with Raised-panel Cabinets and a Corner Shower Ideas and Designs
Refine by:
Budget
Sort by:Popular Today
41 - 60 of 14,221 photos
Item 1 of 3
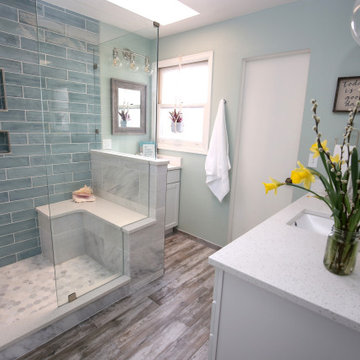
To give the bathroom a more open feel we removed a pony wall and bathtub, added a large shower and carved out space for "his" and "hers" vanities. Glass shower doors make the room feel larger and allow light to floods the entire space. A skylight about the shower floods the area with natural light and creates a bright, airy vibe. photo by Myndi Pressly

This countryside farmhouse was remodeled and added on to by removing an interior wall separating the kitchen from the dining/living room, putting an addition at the porch to extend the kitchen by 10', installing an IKEA kitchen cabinets and custom built island using IKEA boxes, custom IKEA fronts, panels, trim, copper and wood trim exhaust wood, wolf appliances, apron front sink, and quartz countertop. The bathroom was redesigned with relocation of the walk-in shower, and installing a pottery barn vanity. the main space of the house was completed with luxury vinyl plank flooring throughout. A beautiful transformation with gorgeous views of the Willamette Valley.
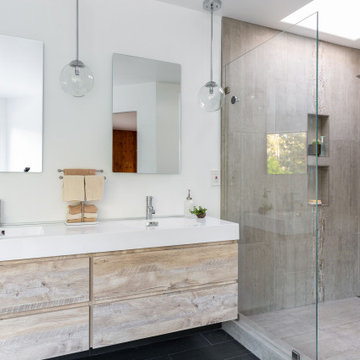
The homeowners wanted a simple, clean, modern bathroom. Sounds straightforward enough. But with a tight budget, a funky layout and a requirement not to move any plumbing, it was more of a puzzle than expected. Good thing we like puzzles! We added a wall to separate the bathroom from the master, installed a ‘tub with a view,’ and put in a free-standing vanity and glass shower to provide a sense of openness. The before pictures don’t begin to showcase the craziness that existed at the start, but we’re thrilled with the finish!
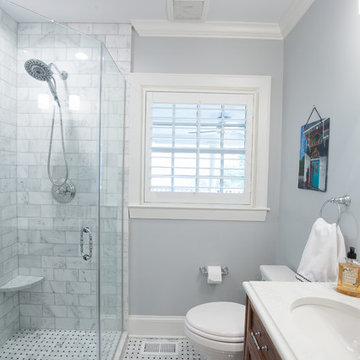
The hall bath was reduced significantly to make room for the laundry center. A tub was removed and this gorgeous shower enclosure was installed.
Jon Courville Photography
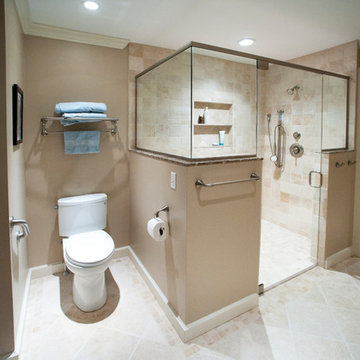
This bathroom renovation features a large roll-in shower which can comfortably accommodate wheelchairs or walkers. The custom design includes built-in shelving and seating as well as two shower heads at accessible heights.
Railings were strategically wall-mounted to provide bathroom security and the ceramic tile floor performs both aesthetically and functionally.

This is a beautiful master bathroom and closet remodel. The free standing bathtub with chandelier is the focal point in the room. The shower is travertine subway tile with enough room for 2.
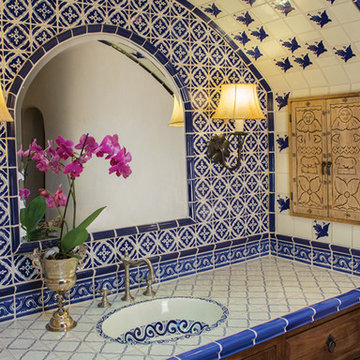
Lovely cobalt birds wing across this arched master vanity. A combination of tile patterns compliment the Mexican sink and carved cabinets.
Photo by Richard White
Bathroom and Cloakroom with Raised-panel Cabinets and a Corner Shower Ideas and Designs
3


