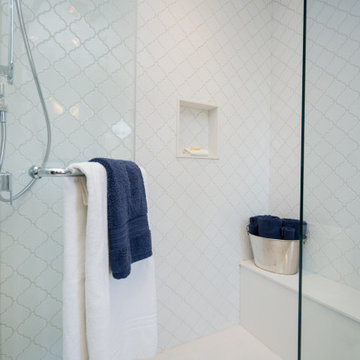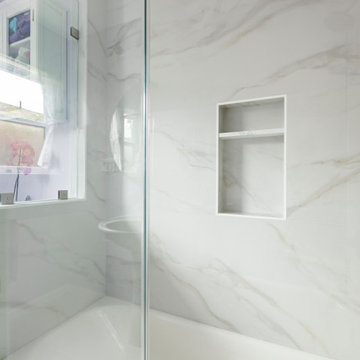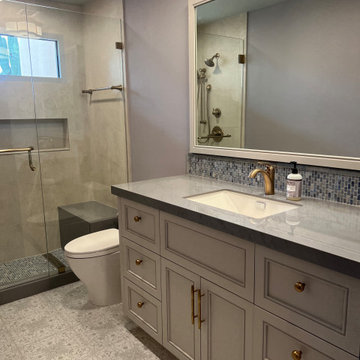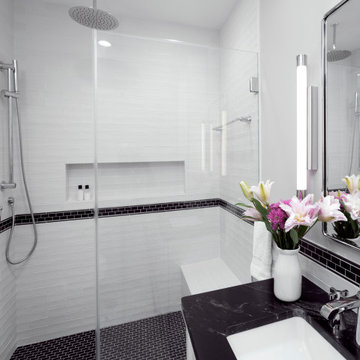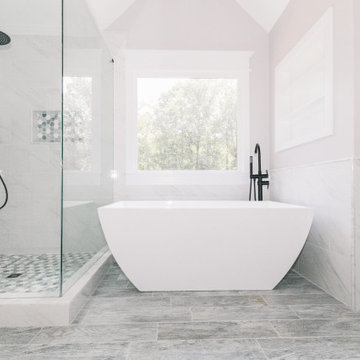Refine by:
Budget
Sort by:Popular Today
41 - 60 of 291 photos
Item 1 of 3

This custom built 2-story French Country style home is a beautiful retreat in the South Tampa area. The exterior of the home was designed to strike a subtle balance of stucco and stone, brought together by a neutral color palette with contrasting rust-colored garage doors and shutters. To further emphasize the European influence on the design, unique elements like the curved roof above the main entry and the castle tower that houses the octagonal shaped master walk-in shower jutting out from the main structure. Additionally, the entire exterior form of the home is lined with authentic gas-lit sconces. The rear of the home features a putting green, pool deck, outdoor kitchen with retractable screen, and rain chains to speak to the country aesthetic of the home.
Inside, you are met with a two-story living room with full length retractable sliding glass doors that open to the outdoor kitchen and pool deck. A large salt aquarium built into the millwork panel system visually connects the media room and living room. The media room is highlighted by the large stone wall feature, and includes a full wet bar with a unique farmhouse style bar sink and custom rustic barn door in the French Country style. The country theme continues in the kitchen with another larger farmhouse sink, cabinet detailing, and concealed exhaust hood. This is complemented by painted coffered ceilings with multi-level detailed crown wood trim. The rustic subway tile backsplash is accented with subtle gray tile, turned at a 45 degree angle to create interest. Large candle-style fixtures connect the exterior sconces to the interior details. A concealed pantry is accessed through hidden panels that match the cabinetry. The home also features a large master suite with a raised plank wood ceiling feature, and additional spacious guest suites. Each bathroom in the home has its own character, while still communicating with the overall style of the home.
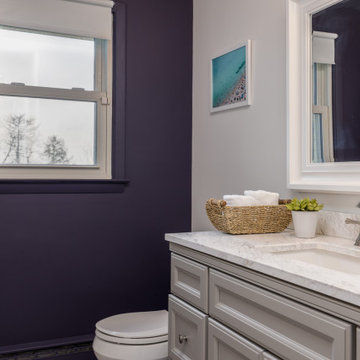
This blank-slate ranch house gets a lively update for short term rental. Mid-Century inspired accessories create modern, livable, pet-friendly space.
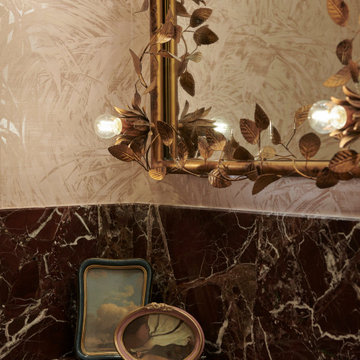
The main restaurant space in a Guangzhou lifestyle and entertainment complex. Named after the role of the head of customs during the Qing dynasty in the 19th century – a time when Canton was an essential port of trade between China and the rest of the world – the design of the restaurant reflects the menagerie of cultural influences that came about during that period, resulting in an aesthetic that is both varied and unique to a distinct time and place in history.
Chinoiserie figures prominently throughout the design, bolstered by Scandinavian and industrial influences. In the main dining hall, an intricate timberwork ceiling recalls train cabins of old, while plush banquettes, brass trimmings, rattan screens and custom-designed rococo light fixtures intermingle to create a rich, tactile tapestry that evokes a world of refinement. The VIP rooms further build on a sense of intimacy with a predominantly dark palette, crystal palm tree chandeliers, decadent Coltex upholstery and custom rattan furniture.
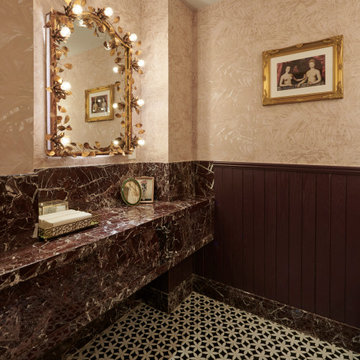
The main restaurant space in a Guangzhou lifestyle and entertainment complex. Named after the role of the head of customs during the Qing dynasty in the 19th century – a time when Canton was an essential port of trade between China and the rest of the world – the design of the restaurant reflects the menagerie of cultural influences that came about during that period, resulting in an aesthetic that is both varied and unique to a distinct time and place in history.
Chinoiserie figures prominently throughout the design, bolstered by Scandinavian and industrial influences. In the main dining hall, an intricate timberwork ceiling recalls train cabins of old, while plush banquettes, brass trimmings, rattan screens and custom-designed rococo light fixtures intermingle to create a rich, tactile tapestry that evokes a world of refinement. The VIP rooms further build on a sense of intimacy with a predominantly dark palette, crystal palm tree chandeliers, decadent Coltex upholstery and custom rattan furniture.
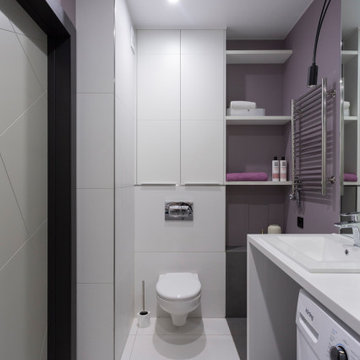
Ванную сделали более нейтральной, при сохранении графики и геометрии.
Но она не выпадает из общей концепции, потому что визуальные приемы были использованы те же самые, что и во всей квартире.
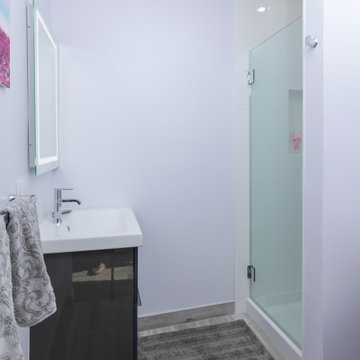
Sleek LED steam-free mirror, custom glass door and tiled shower walls, tile floor and baseboard. All accented by a warm lavender wall color
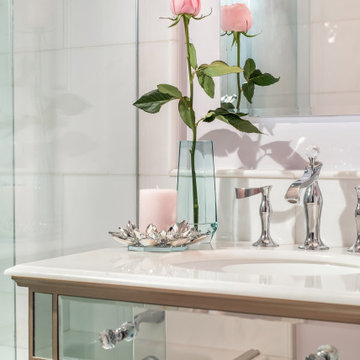
When a large family renovated a home nestled in the foothills of the Santa Cruz mountains, all bathrooms received dazzling upgrades, but none more so than this sweet and beautiful bathroom for their nine year-old daughter who is crazy for every Disney heroine or Princess.
We laid down a floor of sparkly white Thassos marble edged with a mother of pearl mosaic. Every space can use something shiny and the mirrored vanity, gleaming chrome fixtures, and glittering crystal light fixtures bring a sense of glamour. And light lavender walls are a gorgeous contrast to a Thassos and mother of pearl floral mosaic in the shower. This is one lucky little Princess!
Photos by: Bernardo Grijalva
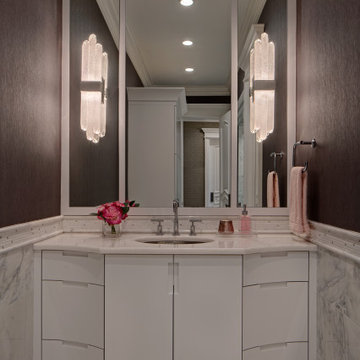
One of two bathrooms in the pool house - this one is the "Womens' Bath" with feminine touches, custom designed vanity/ mirror, and white marble tile.
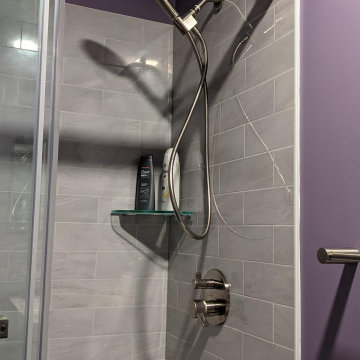
2nd floor bathroom designed and remodeled by us. A lot of nice features in this small bathroom. Love the purple wall color against the gray tile.
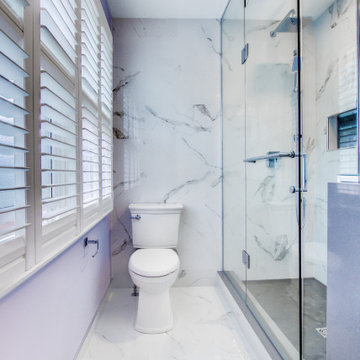
Glenwood Carpentry took an old drab master bathroom with an oversized and unused Jacuzzi tub and maximized the space with a huge walk in shower with center point drain, hexagonal mosaic tiles and custom shower niche. shower is completely waterproofed also. This is a luxury shower that will last a lifetime.
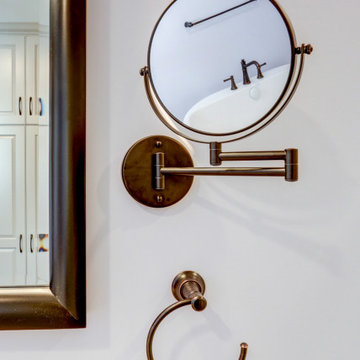
This bathroom remodel required knocking down some walls in order to create a spacious bathroom that met all of the client's needs. Remodel with pale purple walls, freestanding bathtub, glass door walk-in shower, and rubbed bronze finishes.
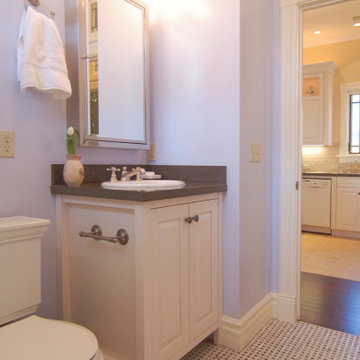
A small bathroom has good taste with this vanity. The square posts and inset doors give it style.
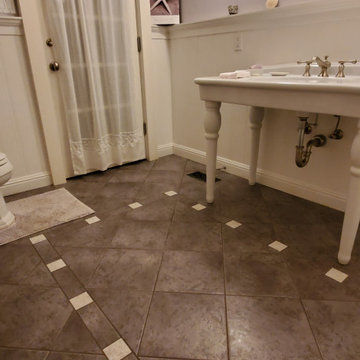
This was a remodel to have a Coastal Victorian flair.
The door molding was boxed out so that the added wainscoting and crown would butt into the frame. The paint color was custom mixed, The vanity console is Koher. The floor and crown molding was also added.
Bathroom and Cloakroom with Purple Walls and a Single Sink Ideas and Designs
3


