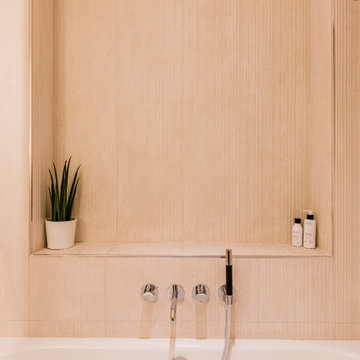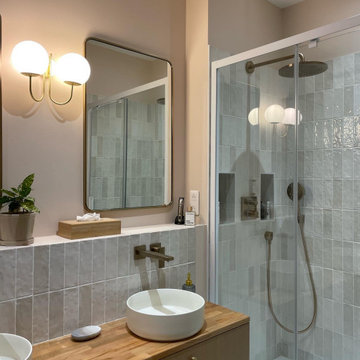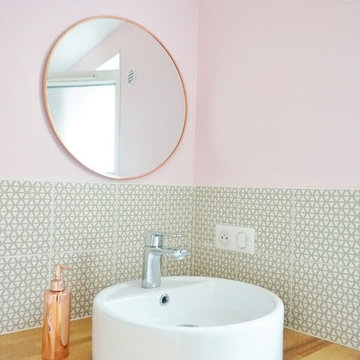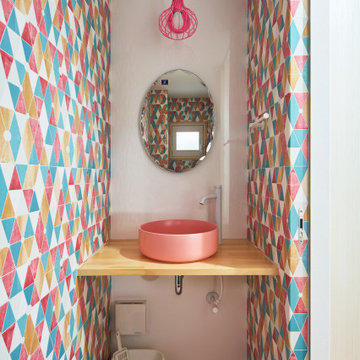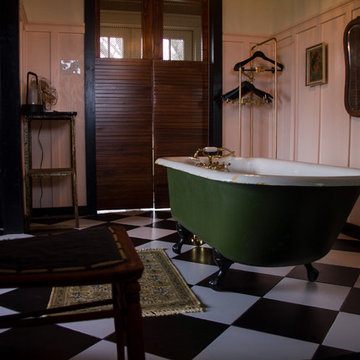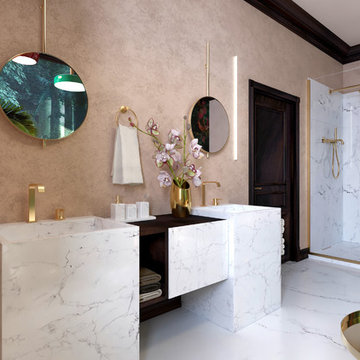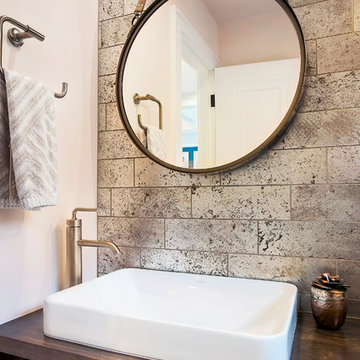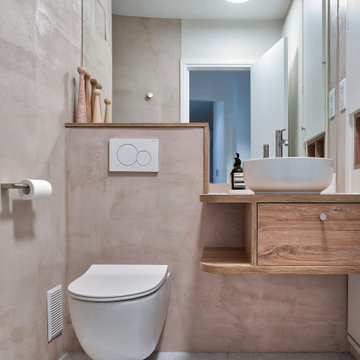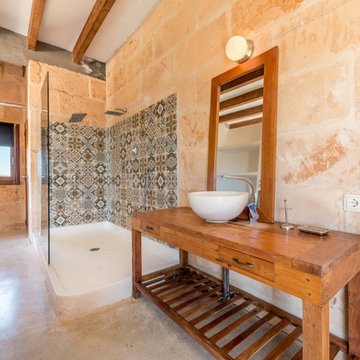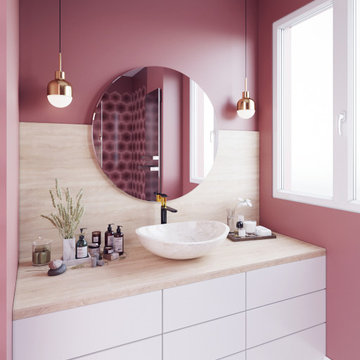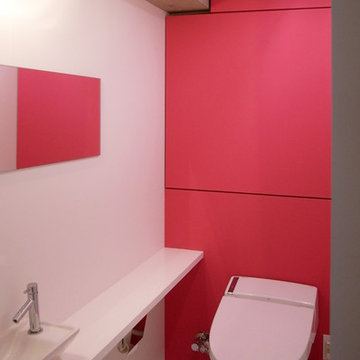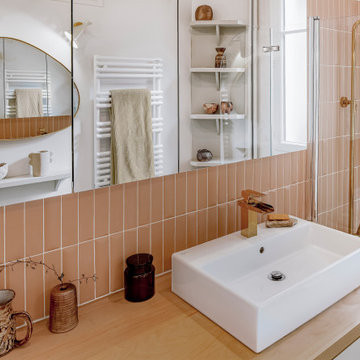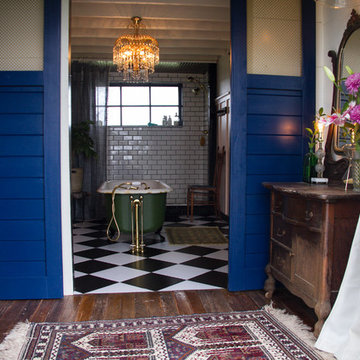Refine by:
Budget
Sort by:Popular Today
41 - 60 of 198 photos
Item 1 of 3

La salle de bain a été réalisée avec des carreaux en pierres gris clairs, un meuble de salle de bain en bois clair pour réchauffer l'espace et une peinture terracotta pour s'évader.
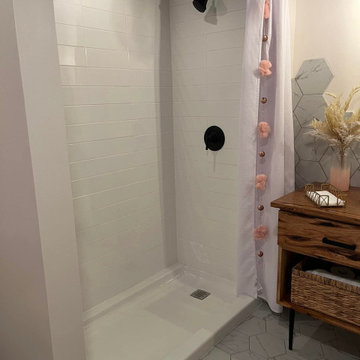
This was a custom build from studs up. The client asked for a unique hexagon tile pattern from the floor up the wall as well as where the tile meets the hall floor. We built a custom hickory wood vanity with ample storage. Installed modern lighting, mirror and fixtures. Last but not least, installed a white subway tile stand up shower.
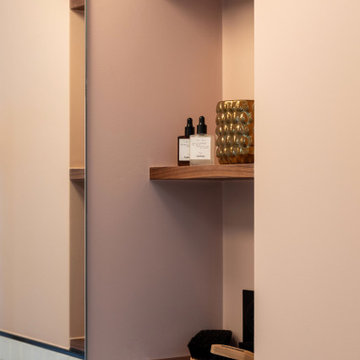
Le moindre espace de l'appartement est utilisé pour créer des rangements ou des niches. Dans des petits espaces comme on en trouve souvent à Paris, la moindre surface se doit d'être optimisée.
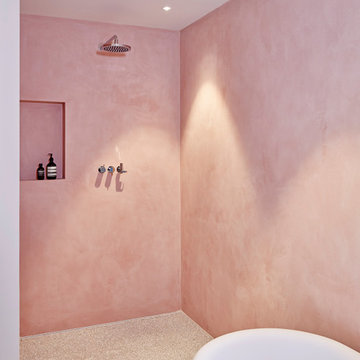
Masterbad mit freistehender Badewanne und offener Dusche. Wände mit mineralischer Beschichtung.
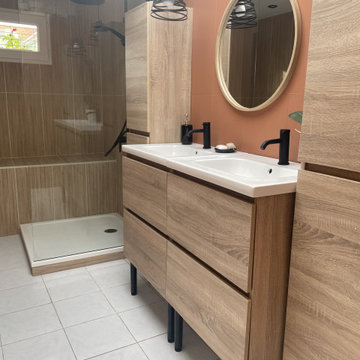
Enchaînement du mobilier laissant place à une circulation fluidifiée.

a palette of heath wall tile (in grapefruit), exposed maple plywood, and fenix ntm matte finish laminate is highlighted by beautiful natural light at this custom master bath vanity

Cloakroom Interior Design with a Manor House in Warwickshire.
A view of the room, with the bespoke vanity unit, splash back and wallpaper design. The rustic floor tiles were kept and the tones were incorporate within the proposal.
Bathroom and Cloakroom with Pink Walls and Wooden Worktops Ideas and Designs
3


