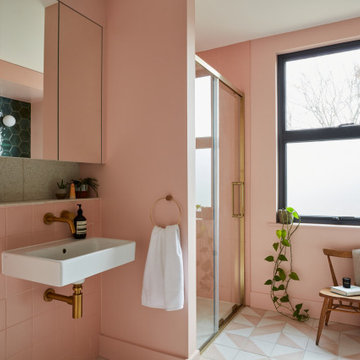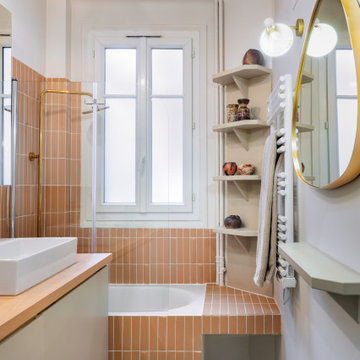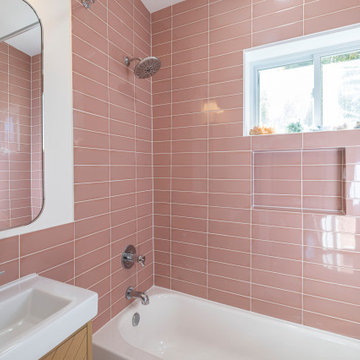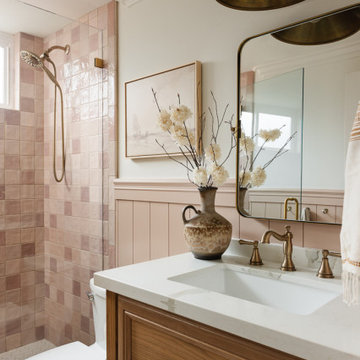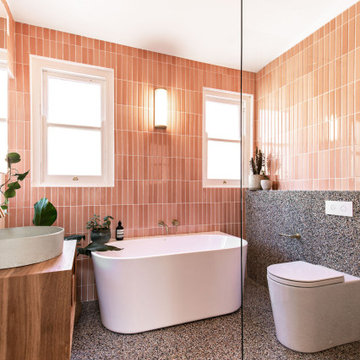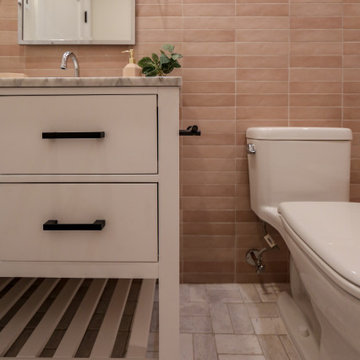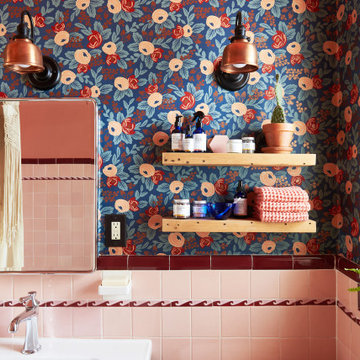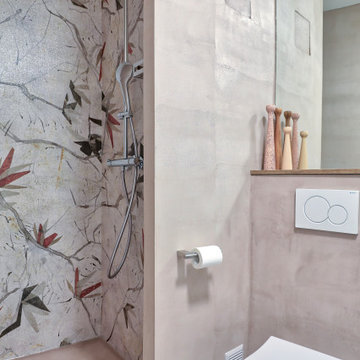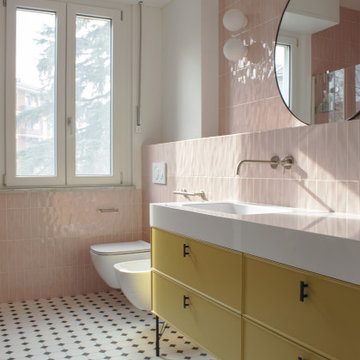Refine by:
Budget
Sort by:Popular Today
121 - 140 of 653 photos
Item 1 of 3

Оригинальности и графичности придают черные металлические профили-раскладки в плитке и в стенах.
Долго думали, как разделить по назначению две ванные. И решили вместо традиционного деления на хозяйскую ванную и гостевой санузел разделить так: ванная мальчиков - для папы и сына, - и ванную девочек - для мамы и дочки.
Вашему вниманию - ванная Девочек.
За раковиной сделали белые шевроны. К цвету керамогранита, выбранного для облицовки стен за ванной, подобрали цвет окраски остальных стен, а выше 240 см - окрасили в приятно-серый цвет.
Яркий потолочный свет можно отключить, оставив лишь интимную подсветку в потолке над ванной.
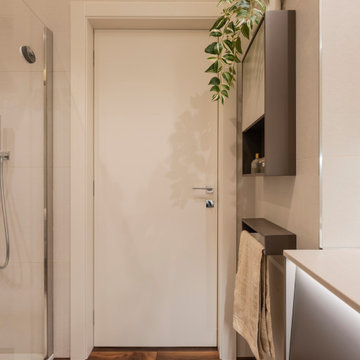
Bagno cieco di servizio. In questo bagno con doccia abbiamo utilizzato un rivestimenti alle pareti di Decoratori Bassanesi, un mobile di Mobilcrab e nuovamente il parquet in noce americano a terra. Un occhio attento è stato dato all'illuminazione.
Foto di SImome Marulli
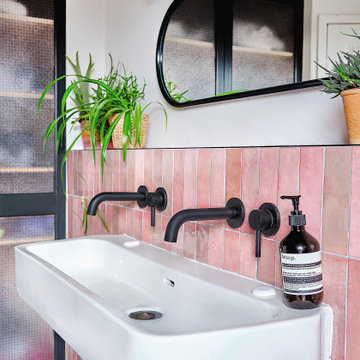
A fun and colourful kids bathroom in a newly built loft extension. A black and white terrazzo floor contrast with vertical pink metro tiles. Black taps and crittall shower screen for the walk in shower. An old reclaimed school trough sink adds character together with a big storage cupboard with Georgian wire glass with fresh display of plants.
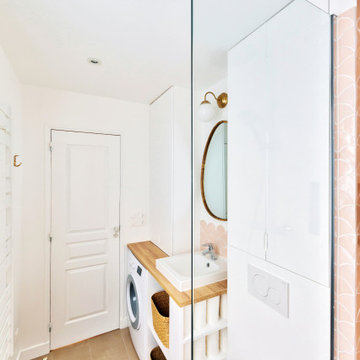
Cette salle de d'eau toute en longueur bénéficie de suffisamment de largeur pour y installer lave linge et autres rangements sous le plan vasque ainsi que des placards de part et d'autre de ce dernier.
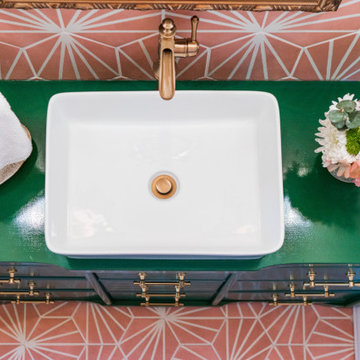
We transformed a nondescript bathroom from the 1980s, with linoleum and a soffit over the dated vanity into a retro-eclectic oasis for the family and their guests.
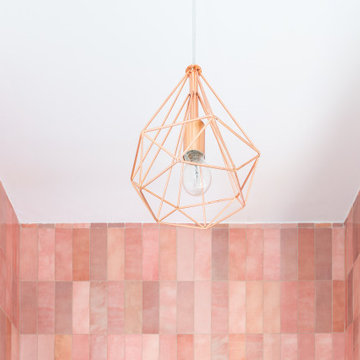
Anche il punto luce della stanza riprende la finitura della rubinetteria utilizzata.

We had the pleasure of renovating this small A-frame style house at the foot of the Minnewaska Ridge. The kitchen was a simple, Scandinavian inspired look with the flat maple fronts. In one bathroom we did a pastel pink vertical stacked-wall with a curbless shower floor. In the second bath it was light and bright with a skylight and larger subway tile up to the ceiling.
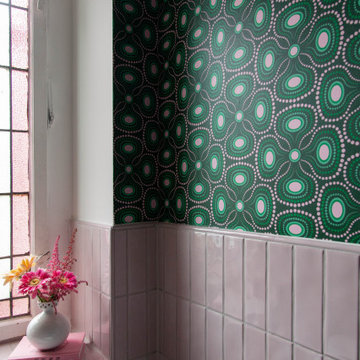
Charming and pink - powder baths are a great place to add a spark of unexpected character. Our design for this tiny Berlin Altbau powder bathroom was inspired from the pink glass border in its vintage window. It includes Kristy Kropat Design “Blooming Dots” wallpaper in the “emerald rose” custom color-way.
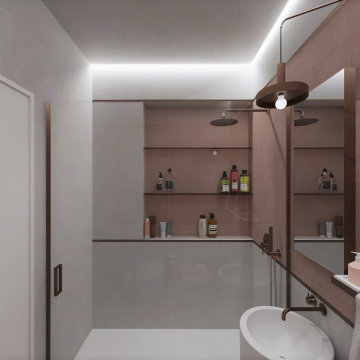
Bagno degli ospiti con lavabo freestanding a colonna in marmo e punto acqua a muro. La pavimentazione in gres effetto marmo di carrara, unitamente al rivestimento fino ad un metro di altezza, bilancia il colore salmone dato dalle mattonelle a squama di pesce che connotano la parete dove sono posizionati i punti acqua del lavabo e della doccia walk in, separata dal resto dell'ambiente da una lastra di vetro fissa. Il piatto doccia, incassato, è in continuità con la pavimentazione.
Per le ridotte dimensioni dell'ambiente, all'interno della doccia abbiamo individuato, tramite un intervento di economia degli spazi, una nicchia in cui collocare degli scaffali per posizionare i prodotti della cura del corpo.
Le mensole, gli elementi della rubinetteria, e le linee che ridisegnano e definiscono i cambi di texture sono tutti realizzati in ottone, un dettaglio che nobilita l'ambiente rendendolo esteticamente ricercato ed elegante.

Réinvention totale d’un studio de 11m2 en un élégant pied-à-terre pour une jeune femme raffinée
Les points forts :
- Aménagement de 3 espaces distincts et fonctionnels (Cuisine/SAM, Chambre/salon et SDE)
- Menuiseries sur mesure permettant d’exploiter chaque cm2
- Atmosphère douce et lumineuse
Crédit photos © Laura JACQUES
Bathroom and Cloakroom with Pink Tiles and a Single Sink Ideas and Designs
7


