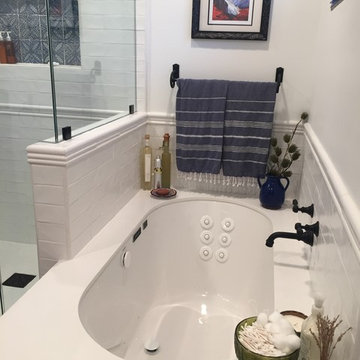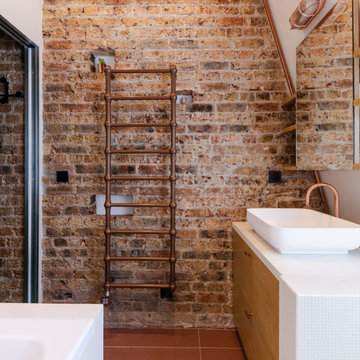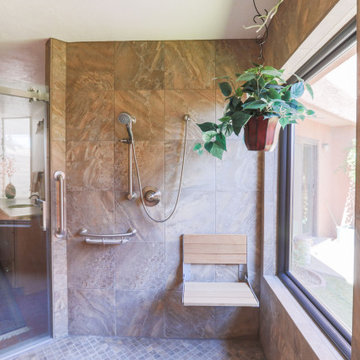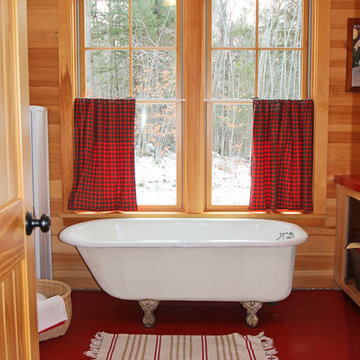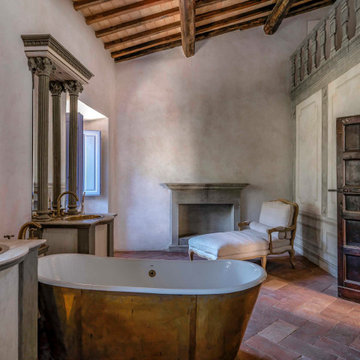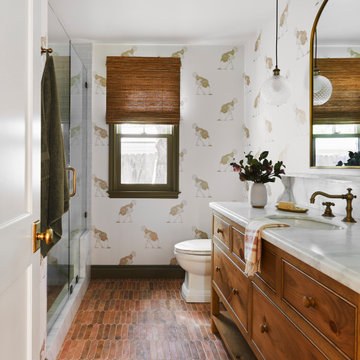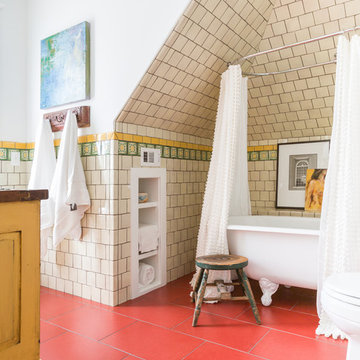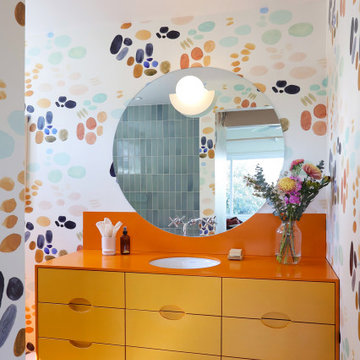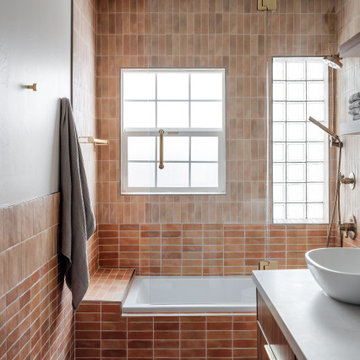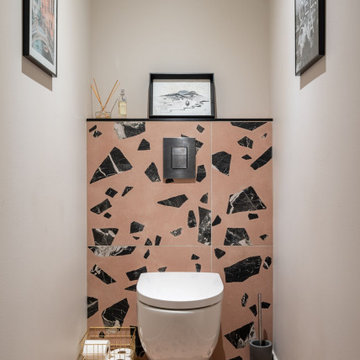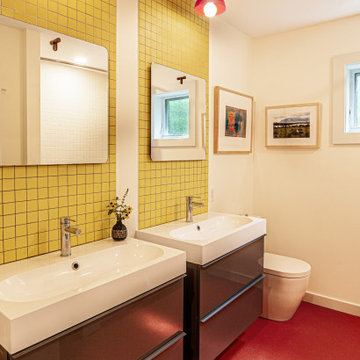Refine by:
Budget
Sort by:Popular Today
121 - 140 of 1,340 photos
Item 1 of 3

A super tiny and glam bathroom featuring recycled glass tile, custom vanity, low energy lighting, and low-VOC finishes.
Project location: Mill Valley, Bay Area California.
Design and Project Management by Re:modern
General Contractor: Geco Construction
Photography by Lucas Fladzinski
Design and Project Management by Re:modern
General Contractor: Geco Construction
Photography by Lucas Fladzinski
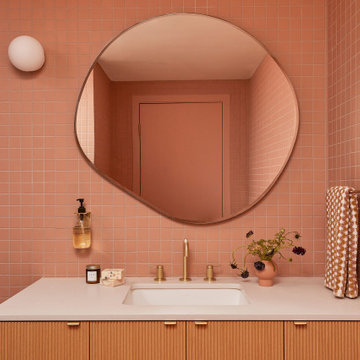
This 1960s home was in original condition and badly in need of some functional and cosmetic updates. We opened up the great room into an open concept space, converted the half bathroom downstairs into a full bath, and updated finishes all throughout with finishes that felt period-appropriate and reflective of the owner's Asian heritage.
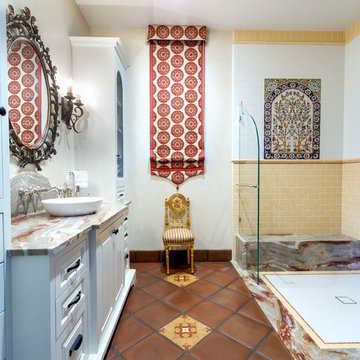
Patricia Bean Photography, Design Build by Brenda at Art a la Carte Design
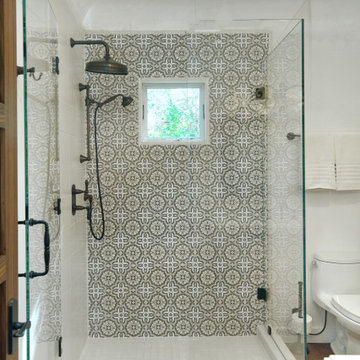
Beautiful patterned tile creates a focal point as you enter the bathroom. The tempered glass door and surround keep the room bright, open and airy.
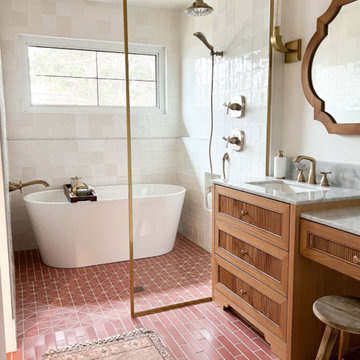
Romantic cottage vibes abound in this ensuite bathroom thanks to a pink tile floor that features two different tile shapes. 2x8 Ceramic Tile in Red Rock is bisected with a section of 3” Triangle Ceramic Tile in the same glaze color for a result that cleverly differentiates the walk-in shower and soaking tub zones in a downright delightful way.
DESIGN
Dawn Stringer
PHOTOS
Dawn Stringer
Red Rock 3" Triangle Sheeted + 2x8

This single family home had been recently flipped with builder-grade materials. We touched each and every room of the house to give it a custom designer touch, thoughtfully marrying our soft minimalist design aesthetic with the graphic designer homeowner’s own design sensibilities. One of the most notable transformations in the home was opening up the galley kitchen to create an open concept great room with large skylight to give the illusion of a larger communal space.

We transformed a nondescript bathroom from the 1980s, with linoleum and a soffit over the dated vanity into a retro-eclectic oasis for the family and their guests.
Bathroom and Cloakroom with Pink Floors and Red Floors Ideas and Designs
7


