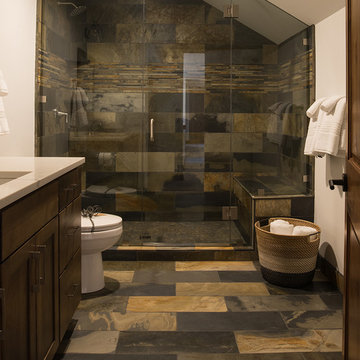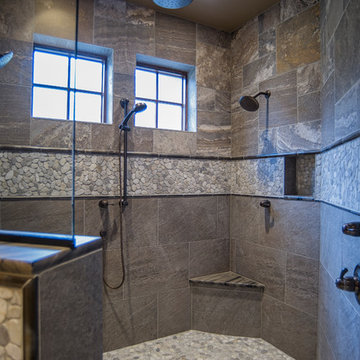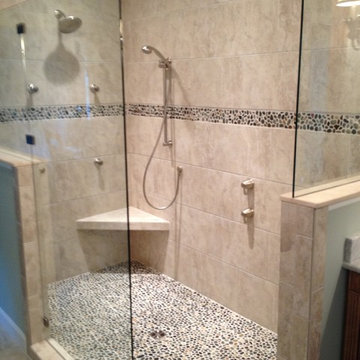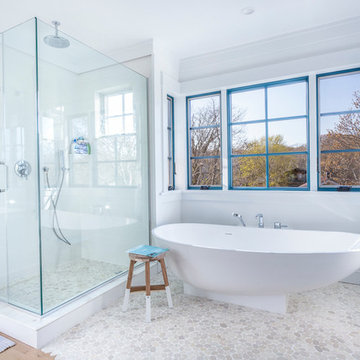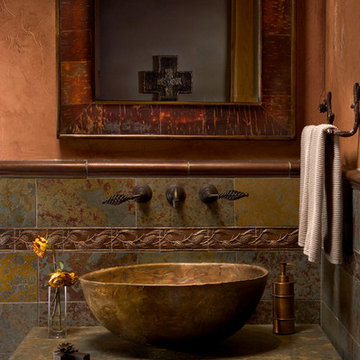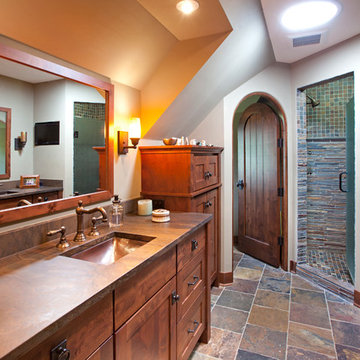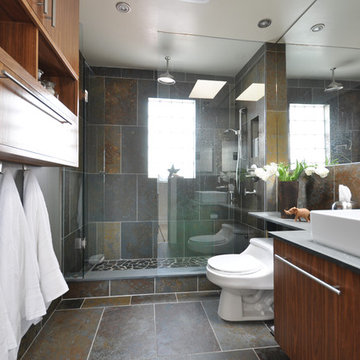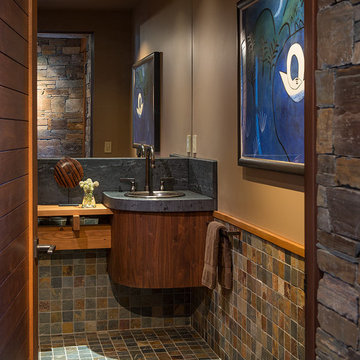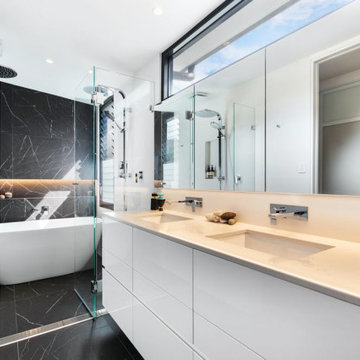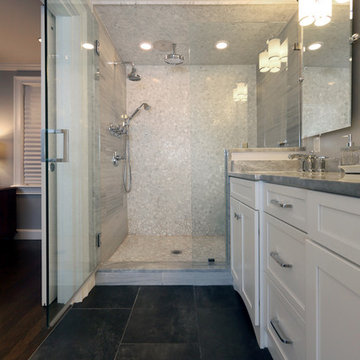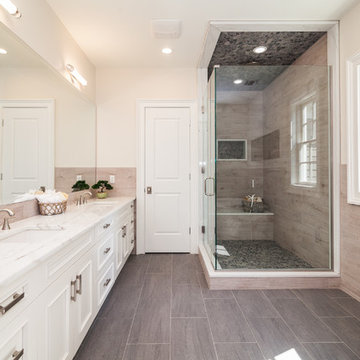Refine by:
Budget
Sort by:Popular Today
61 - 80 of 4,763 photos
Item 1 of 3
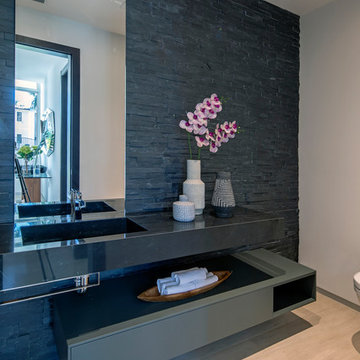
SDH Studio - Architecture and Design
Location: Bal Harbour, Florida, USA
Set in a magnificent corner lot in Bal Harbour Village the site is filled with natural light. This contemporary home is conceived as an open floor plan that integrates indoor with outdoor maximizing family living and entertaining.

Across the room, a stand-alone tub, naturally lit by the generous skylight overhead. New windows bring more of the outside in.
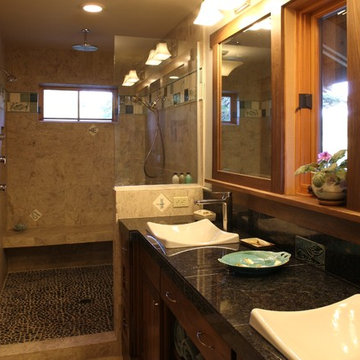
The Master Bathroom is efficient and pleasant and very morning provides the home owners with a shiatsu foot massage....very nice way to wake up everyday.
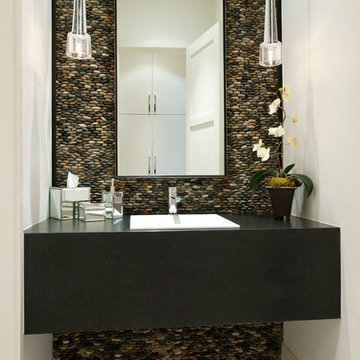
Tatum Brown Custom Homes
{Photo Credit: Danny Piassick}
{Interior Design: Robyn Menter Design Associates}
{Architectural credit: Mark Hoesterey of Stocker Hoesterey Montenegro Architects}
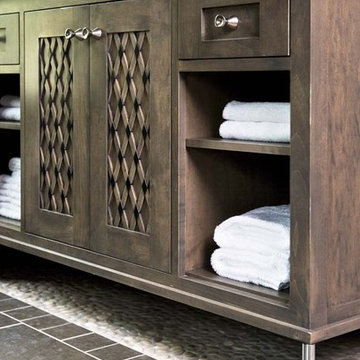
The design of this refined mountain home is rooted in its natural surroundings. Boasting a color palette of subtle earthy grays and browns, the home is filled with natural textures balanced with sophisticated finishes and fixtures. The open floorplan ensures visibility throughout the home, preserving the fantastic views from all angles. Furnishings are of clean lines with comfortable, textured fabrics. Contemporary accents are paired with vintage and rustic accessories.
To achieve the LEED for Homes Silver rating, the home includes such green features as solar thermal water heating, solar shading, low-e clad windows, Energy Star appliances, and native plant and wildlife habitat.
All photos taken by Rachael Boling Photography
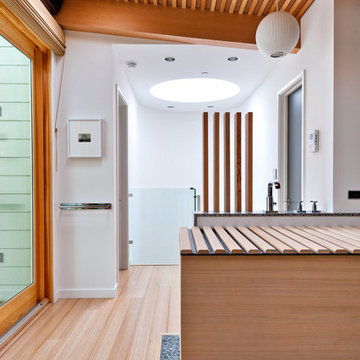
A Platinum LEED Certified home, this 2,400 sq. ft. ground-up house features environmentally-conscious materials and systems throughout including photovoltaic panels, finishes and radiant heating. Features of the comfortable family home include a skylight oculus, glass stair-rail panels, wood ceilings and room dividers, a soaking tub, and a roof deck with panoramic views.
The project development process was collaborative, during which the team worked closely with the architect to design and execute custom construction detailing.
Architect: Daren Joy Design
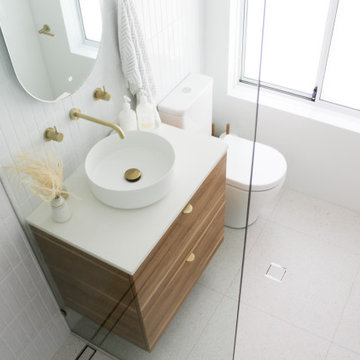
Walk In Shower, Adore Magazine Bathroom, Ensuute Bathroom, On the Ball Bathrooms, OTB Bathrooms, Bathroom Renovation Scarborough, LED Mirror, Brushed Brass tapware, Brushed Brass Bathroom Tapware, Small Bathroom Ideas, Wall Hung Vanity, Top Mounted Basin, Tile Cloud, Small Bathroom Renovations Perth.
Bathroom and Cloakroom with Pebble Tiles and Slate Tiles Ideas and Designs
4


