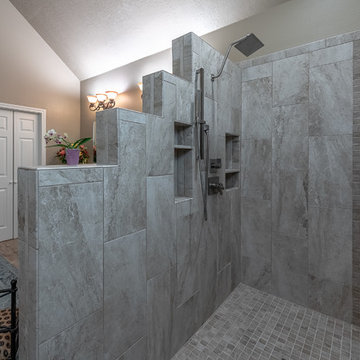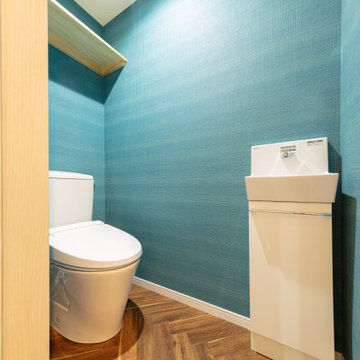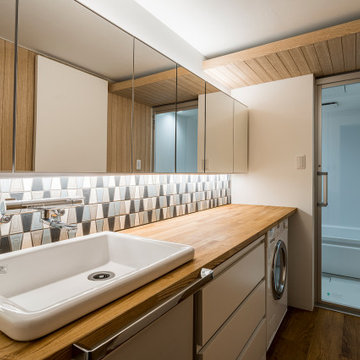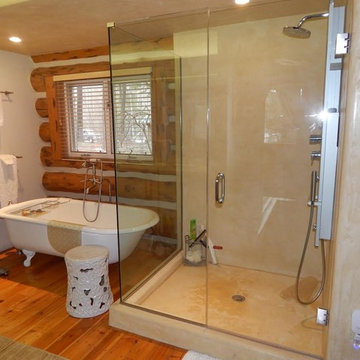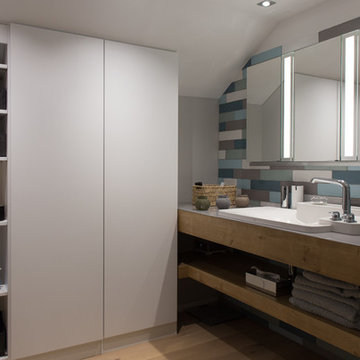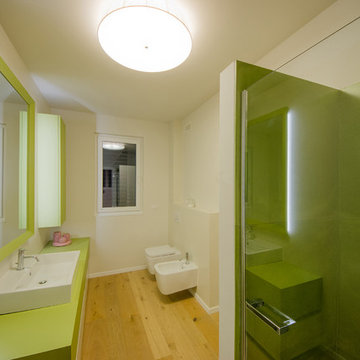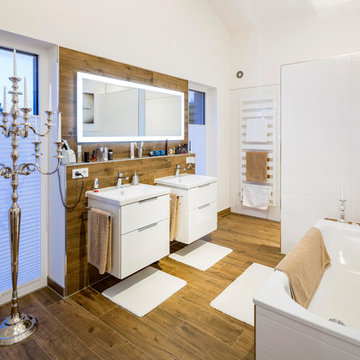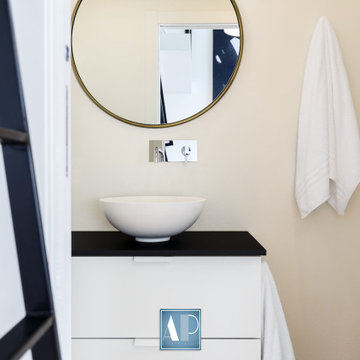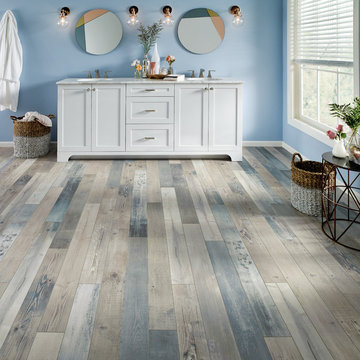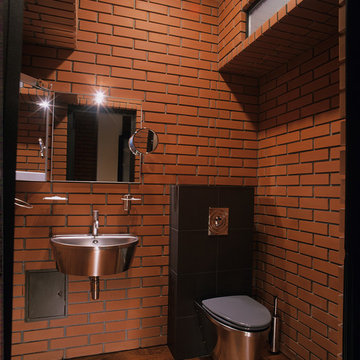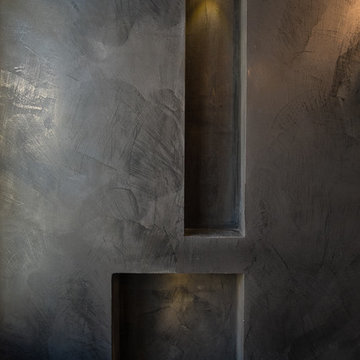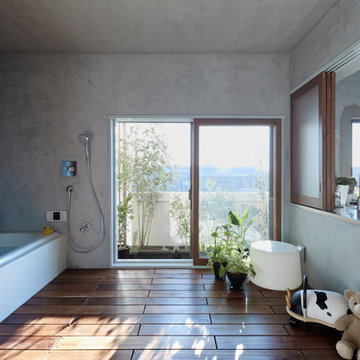Bathroom and Cloakroom with Painted Wood Flooring and Brown Floors Ideas and Designs
Refine by:
Budget
Sort by:Popular Today
41 - 60 of 188 photos
Item 1 of 3
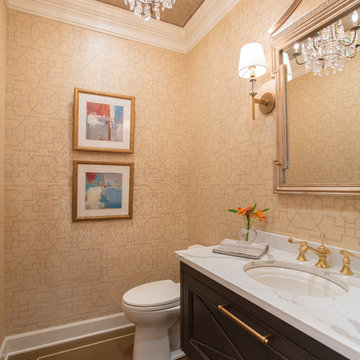
Transitional powder room with unique wallpapered ceiling with nailhead details. Beautifully wallpapered with hand painted floors and floating vanity with under cabinet motion lighting.
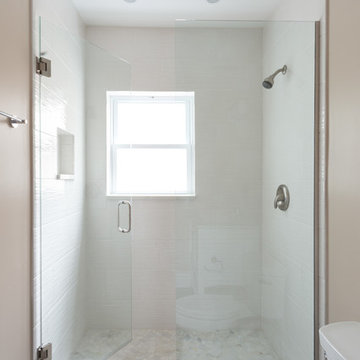
The gorgeous master bathroom was designed with a lighter color palette than the rest of the home. We wanted the space to feel light, airy, and comfortable, so we chose a pale pastel wall color which really made the herringbone tiled flooring pop! The large walk-in shower is surrounded by glass, allowing plenty of natural light in while adding the to new and improved spacious design.
Designed by Chi Renovation & Design who serve Chicago and it's surrounding suburbs, with an emphasis on the North Side and North Shore. You'll find their work from the Loop through Lincoln Park, Skokie, Wilmette, and all the way up to Lake Forest.
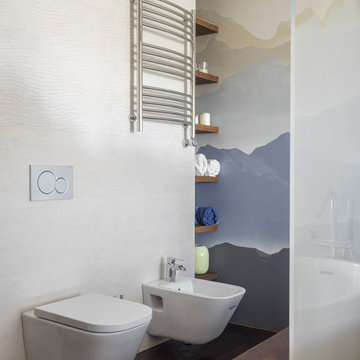
Дизайн интерьера квартиры свободной планировки в современном стиле с элементами лофта в ЖК "Фили Град", г.Москва
дизайнер - Краснова Анастасия
фотограф - Александрова Дина
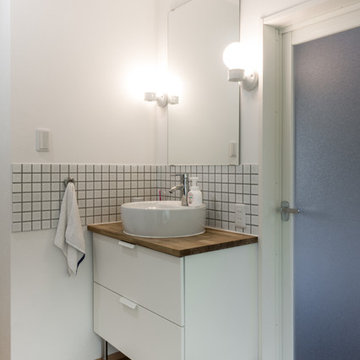
photo by nae-ark
イケアのショールームではよく足が浮いたかたちの
洗面が展示されていますが、実際はカウンターの自重があるので足を付けてくださいと言われます。
今回は汚れそうなところにタイルを貼っています。
掃除しやすいこと、というのがお客様のご希望です。
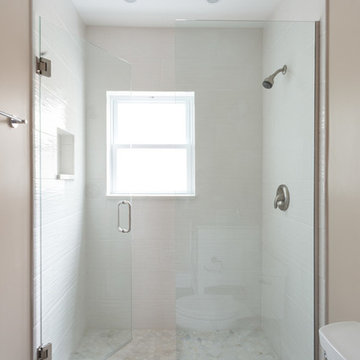
The gorgeous master bathroom was designed with a lighter color palette than the rest of the home. We wanted the space to feel light, airy, and comfortable, so we chose a pale pastel wall color which really made the herringbone tiled flooring pop! The large walk-in shower is surrounded by glass, allowing plenty of natural light in while adding the to new and improved spacious design.
Designed by Chi Renovation & Design who serve Chicago and it's surrounding suburbs, with an emphasis on the North Side and North Shore. You'll find their work from the Loop through Lincoln Park, Skokie, Wilmette, and all the way up to Lake Forest.
For more about Chi Renovation & Design, click here: https://www.chirenovation.com/
To learn more about this project, click here: https://www.chirenovation.com/galleries/bathrooms/
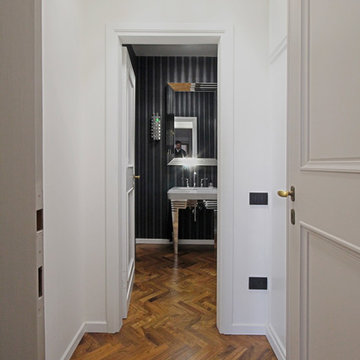
La scelta del restyling esterno è stata quella di uniformare maggiormente i cromatismi andando a laccare gli infissi in legno, che si presentavano molto deteriorati e per giunta di varie essenza diverse tra loro.
Ogni particolare in legno è stato trasformato quasi mimetizzandosi con la pietra in un colore greige (colore che si pone come una variante meno calda del beige e meno fredda del grigio) con il quale vedremo è stato caratterizzato anche buona parte dell’interior design.
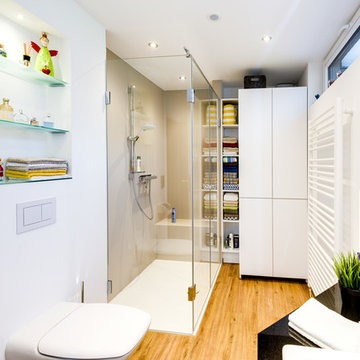
Die schmale, jedoch tiefe Duschkabine lässt den Raum offen und geräumig erscheinen. Moderne Duscharmaturen und eine Sitzgelegenheit bieten Komfort und Duschvergnügen mit voller Bewegungsfreiheit für den Nutzer.
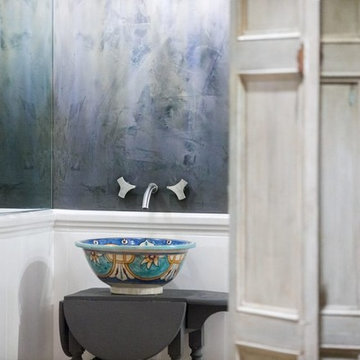
Questo bagno di dimensioni minime (meno di 2 mq) è divenuta l'occasione per disporre con ironia i consueti elementi di un servizio igienico, giustapponendo epoche e stili in modo da creare uno spazio sospeso nel tempo.
La boiserie in legno all'interno viene ripresa da una boiserie bassa in piastrelle di ceramica bianco lucido, diamantata, il fondo è grigio scuro spatolato, gli specchi sono solo ai lati e grandi come tutta la parete, il lavandino è una ciotola colorata marocchina posizionata su un vecchio tavolino in arte povera ritinteggiato in grigio scuro, il rubinetto è da incasso a muro, in acciaio inox e di design minimale e ultra moderno, infine la luce piove da un piccolo lampadario in stile impero.
Bathroom and Cloakroom with Painted Wood Flooring and Brown Floors Ideas and Designs
3


