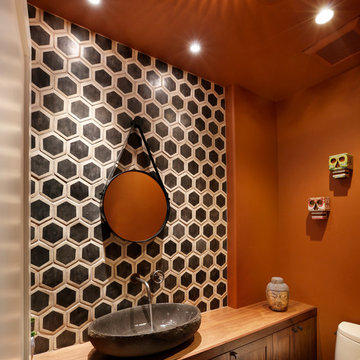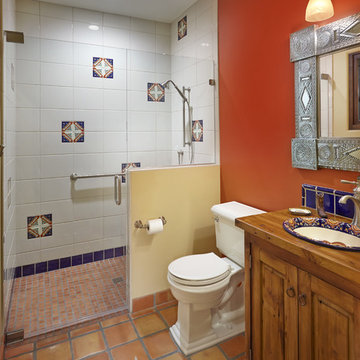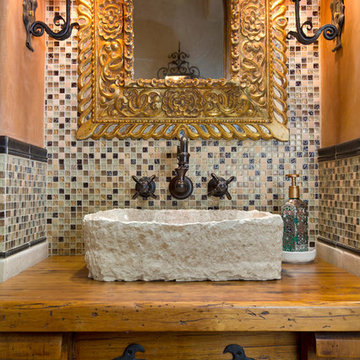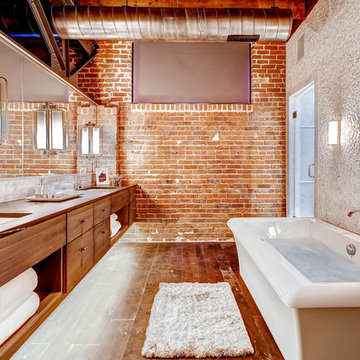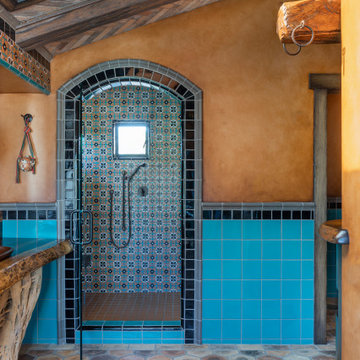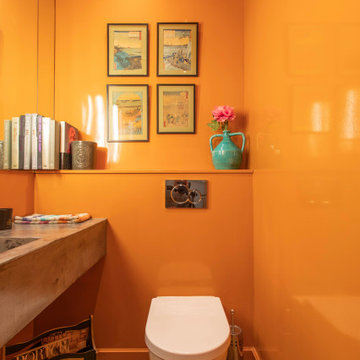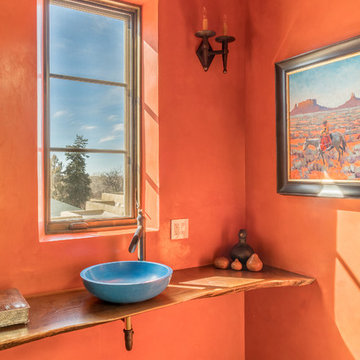Refine by:
Budget
Sort by:Popular Today
1 - 20 of 164 photos
Item 1 of 3

Project designed by Franconia interior designer Randy Trainor. She also serves the New Hampshire Ski Country, Lake Regions and Coast, including Lincoln, North Conway, and Bartlett.
For more about Randy Trainor, click here: https://crtinteriors.com/
To learn more about this project, click here: https://crtinteriors.com/loon-mountain-ski-house/

La salle de bain est compact et privilégie la chaleur et l'intimité. Le meuble de salle de bain est réalisé dans un bois de noyer massif.
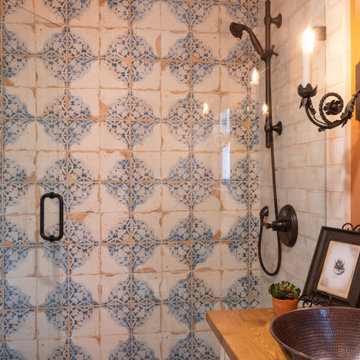
Guest Bathroom got a major upgrade with a custom furniture grade vanity cabinet with water resistant varnish wood top, copper vessel sink, hand made iron sconces.
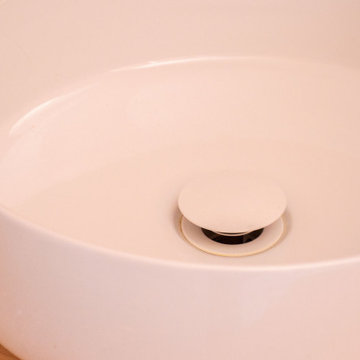
C'est l'histoire d'une salle de bain un peu vieillotte qui devient belle. Nous avons opéré une rénovation complète de l'espace. C'était possible, on a poussé les murs en "grignotant" sur la colonne d'air de la maison, pour gagner en circulation. Nous avons également inversé le sens de la baignoire. Puis, quelques coups de peinture, de la poudre de perlimpinpin et hop ! le résultat est canon !

Bagno intimo e accogliente con mattone a vista e lavandino in stile etnico
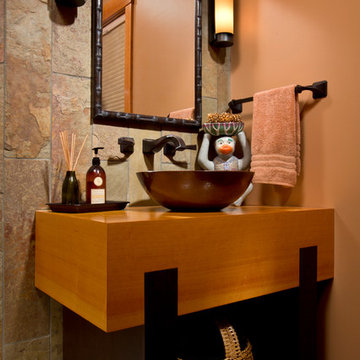
Cabinetry by QCCI brings the owners’ tastes to the smaller spaces, as well.
Scott Bergman Photography
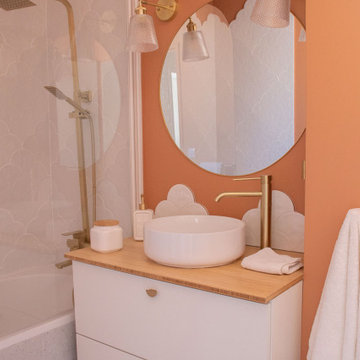
C'est l'histoire d'une salle de bain un peu vieillotte qui devient belle. Nous avons opéré une rénovation complète de l'espace. C'était possible, on a poussé les murs en "grignotant" sur la colonne d'air de la maison, pour gagner en circulation. Nous avons également inversé le sens de la baignoire. Puis, quelques coups de peinture, de la poudre de perlimpinpin et hop ! le résultat est canon !
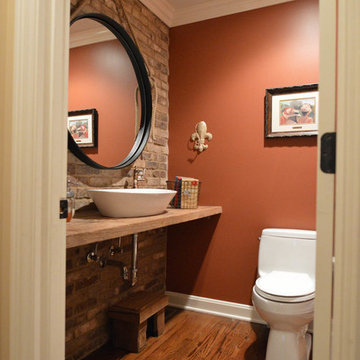
What a great way to put a modern rustic spin in a traditional home! This client installed thin brick tile on the sink wall and added a floating distressed wood top for her vessel sink. Crown molding finishes off this very inviting powder room.
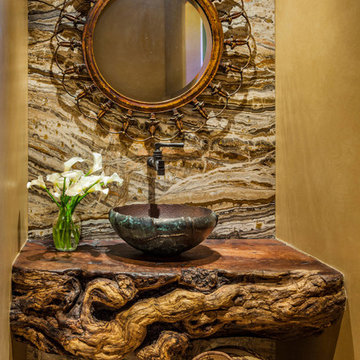
Dramatic powder room with slab onyx wall and huge mesquite wood burl counter top. Rugged yet sophisticated, the colorful stone balances the heavy wood. An antique vessel sink, wall mounted faucet and antique metal mirror completes the sophisticated southwest theme.
Designed by Design Directives, LLC., who are based in Scottsdale and serving throughout Phoenix, Paradise Valley, Cave Creek, Carefree, and Sedona.
For more about Design Directives, click here: https://susanherskerasid.com/
To learn more about this project, click here: https://susanherskerasid.com/urban-ranch/
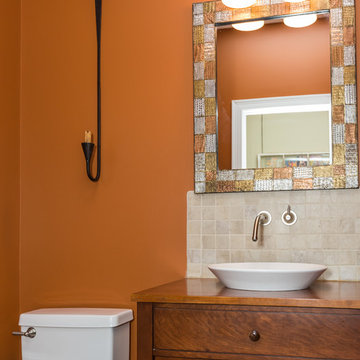
powder room with custom cherry sink cabinet, top mounted sink and wall mount faucet and handle with stone back splash. "Peanut butter" paint color to coordinate with slate tile flooring. Stainless steel lighting over sink.
Wicker accents for texture in the space.
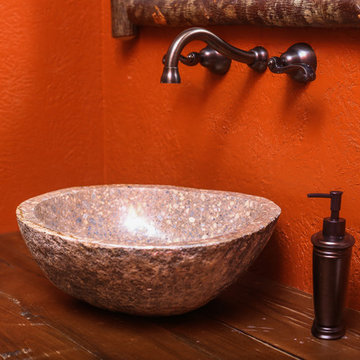
Designed by Melodie Durham of Durham Designs & Consulting, LLC.
Photo by Livengood Photographs [www.livengoodphotographs.com/design].
Bathroom and Cloakroom with Orange Walls and Wooden Worktops Ideas and Designs
1



