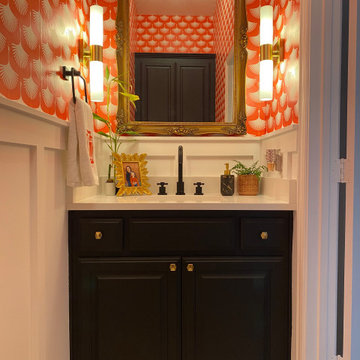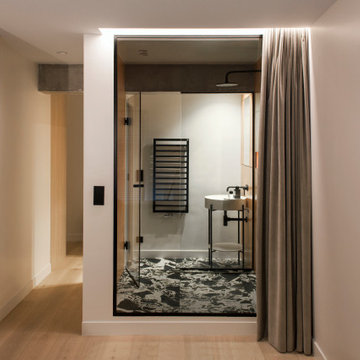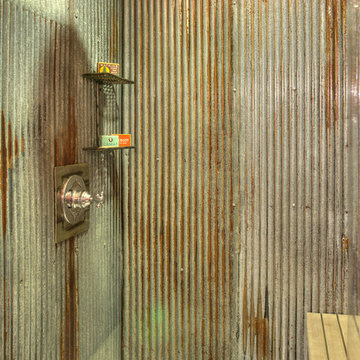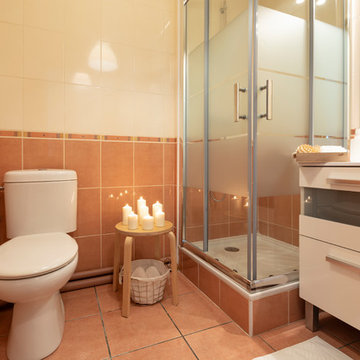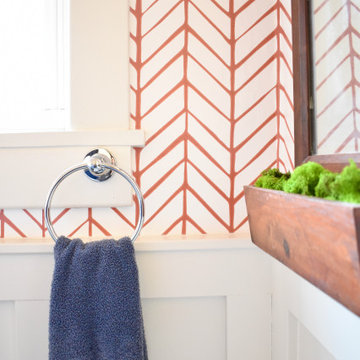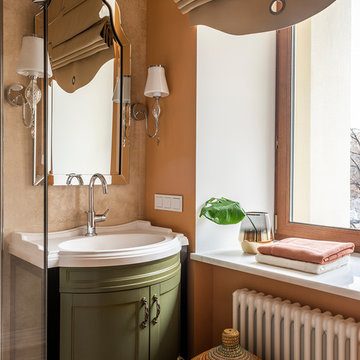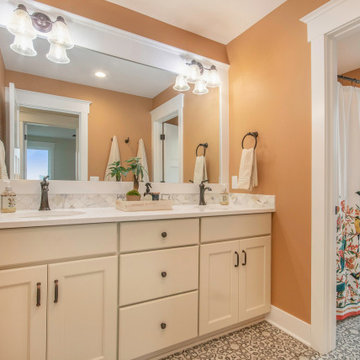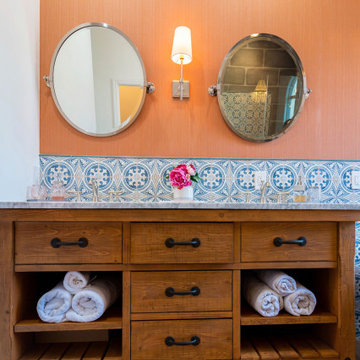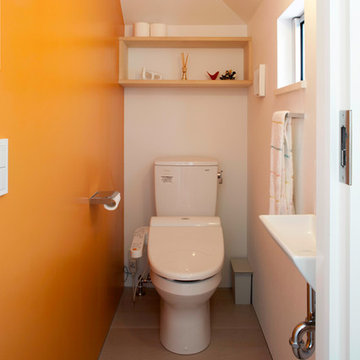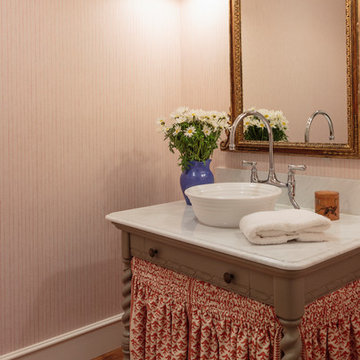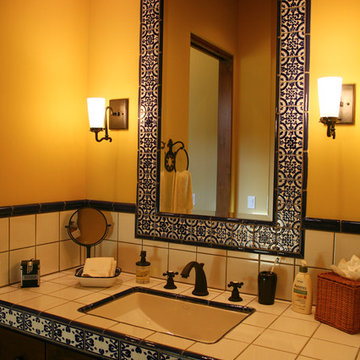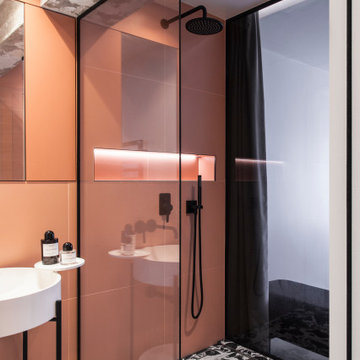Refine by:
Budget
Sort by:Popular Today
41 - 60 of 313 photos
Item 1 of 3
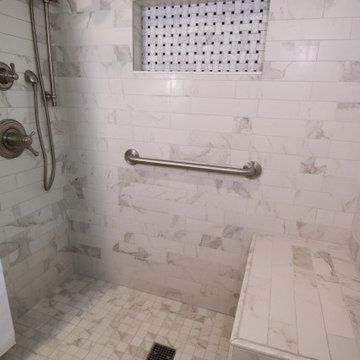
This remodeled bath features a roomy, zero step tile shower with a rainhead and hand held shower sprayer with sidebar. Safety features in the shower include multiple grab bars and a bench for seating. A few of the beautiful design details include the arched ceiling opening to the shower, a tile rug and matching shower niche.
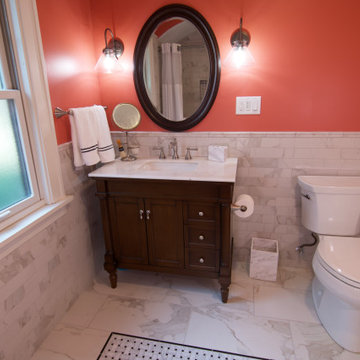
This remodeled bath features a roomy, zero step tile shower with a rainhead and hand held shower sprayer with sidebar. Safety features in the shower include multiple grab bars and a bench for seating. A few of the beautiful design details include the arched ceiling opening to the shower, a tile rug and matching shower niche.
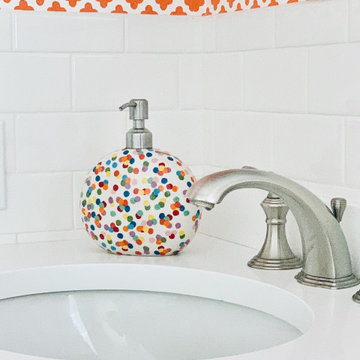
A fun bathroom for three siblings to share! Toothbrush charging station built inside of the cabinet.
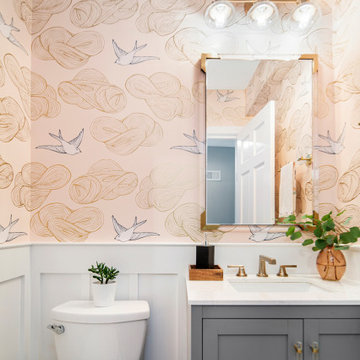
We renovated the first floor to allow this family to have more room to grow and enjoy their home.
Before the renovation, this home had no bathrooms on the first floor, which is an important feature for a growing family. By building a partial side and rear addition, we were able to have enough room to add a powder room. This powder room features a beautiful and unique wallpaper.
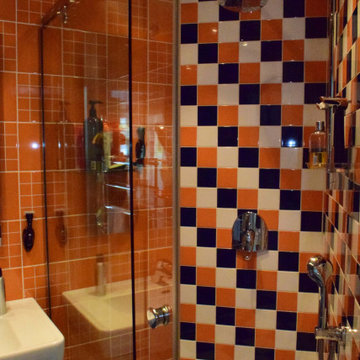
Жилой дом 350 м2.
Жилой дом для семьи из 3-х человек. По желанию заказчиков под одной крышей собраны и жилые помещения, мастерская, зона бассейна и бани. На улице, но под общей крышей находится летняя кухня и зона барбекю. Интерьеры выполнены в строгом классическом стиле. Холл отделён от зоны гостиной и кухни – столовой конструкцией из порталов, выполненной из натурального дерева по индивидуальному проекту. В интерьерах применено множество индивидуальных изделий: витражные светильники, роспись, стеллажи для библиотеки.
Вместе с домом проектировался у участок. Благодаря этому удалось создать единую продуманную композицию , учесть множество нюансов, и заложить основы будущих элементов архитектуры участка, которые будут воплощены в будущем.
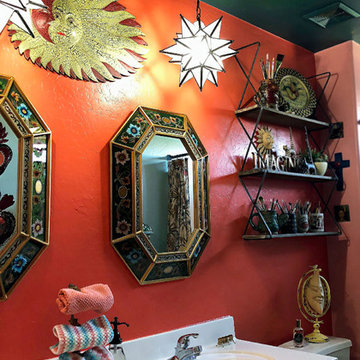
Inspired by Mexican Folk style but building on the creative eclectic. This was a dual purpose space, needing to serve as an art studio bathroom and for children. Mission accomplished!
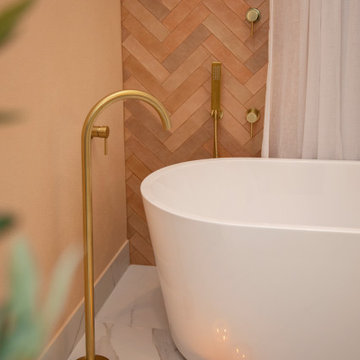
A serene colour palette with shades of Dulux Bruin Spice and Nood Co peach concrete adds warmth to a south-facing bathroom, complemented by dramatic white floor-to-ceiling shower curtains. Finishes of handmade clay herringbone tiles, raw rendered walls and marbled surfaces adds texture to the bathroom renovation.
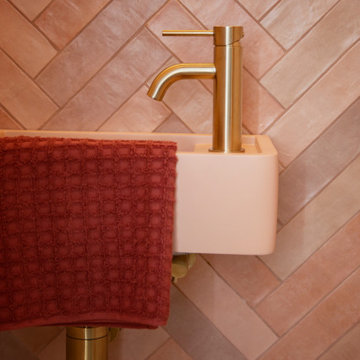
A serene colour palette with shades of Dulux Bruin Spice and Nood Co peach concrete adds warmth to a south-facing bathroom, complemented by dramatic white floor-to-ceiling shower curtains. Finishes of handmade clay herringbone tiles, raw rendered walls and marbled surfaces adds texture to the bathroom renovation.
Bathroom and Cloakroom with Orange Walls and White Worktops Ideas and Designs
3


