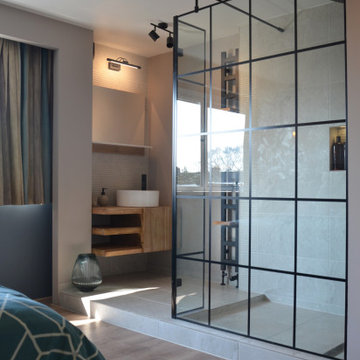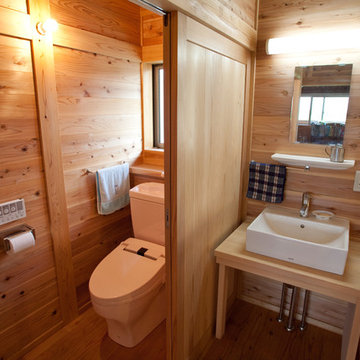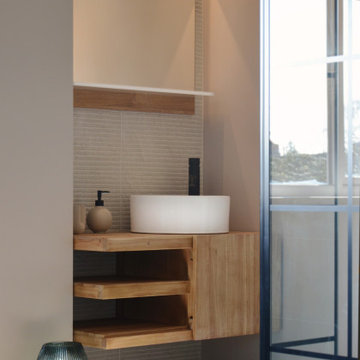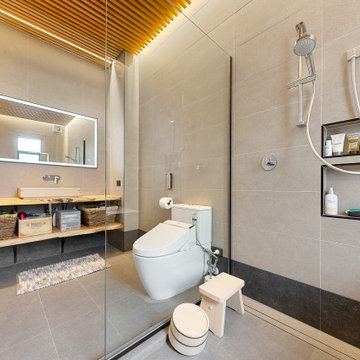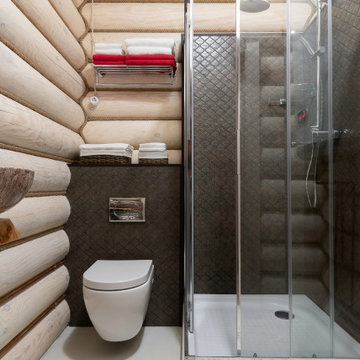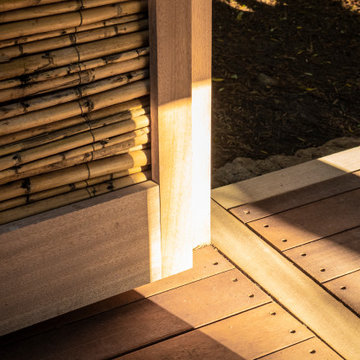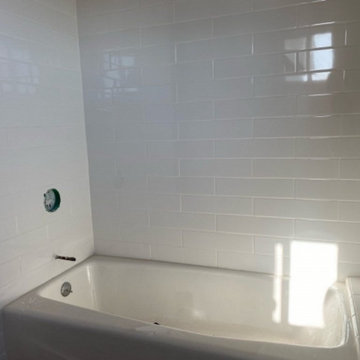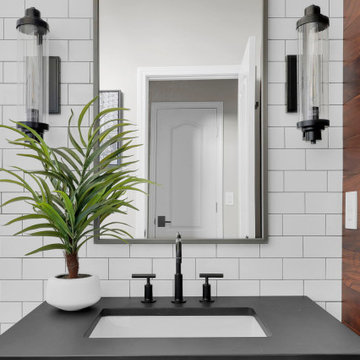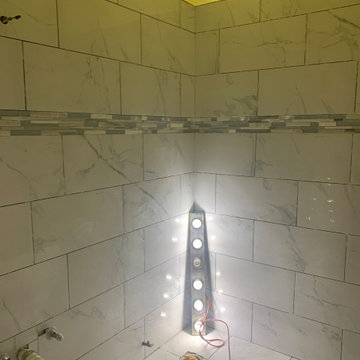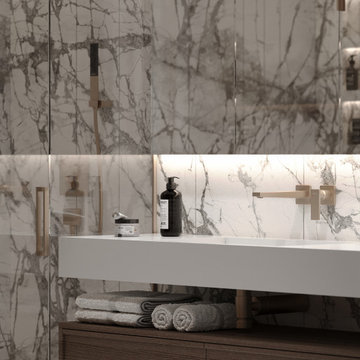Refine by:
Budget
Sort by:Popular Today
41 - 60 of 141 photos
Item 1 of 3
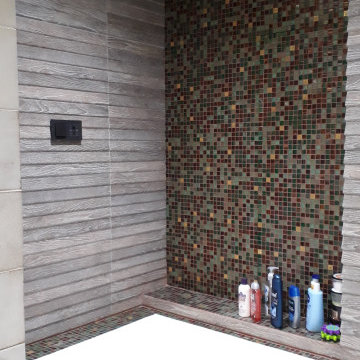
Квартира Москва ул. Чаянова 149,21 м2
Данная квартира создавалась строго для родителей большой семьи, где у взрослые могут отдыхать, работать, иметь строго своё пространство. Здесь есть - большая гостиная, спальня, обширные гардеробные , спортзал, 2 санузла, при спальне и при спортзале.
Квартира имеет свой вход из межквартирного холла, но и соединена с соседней, где находится общее пространство и детский комнаты.
По желанию заказчиков, большое значение уделено вариативности пространств. Так спортзал, при необходимости, превращается в ещё одну спальню, а обширная лоджия – в кабинет.
В оформлении применены в основном природные материалы, камень, дерево. Почти все предметы мебели изготовлены по индивидуальному проекту, что позволило максимально эффективно использовать пространство.
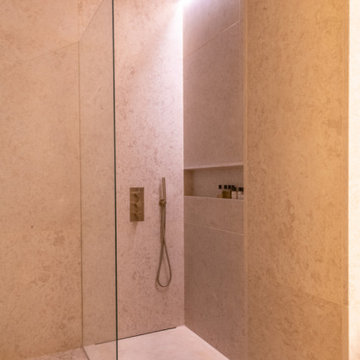
Le projet Dominique est le résultat de recherches et de travaux de plusieurs mois. Ce magnifique appartement haussmannien saura vous inspirer si vous êtes à la recherche d’inspiration raffinée et originale.
Ici les luminaires sont des objets de décoration à part entière. Tantôt ils prennent la forme de nuage dans la chambre des enfants, de délicates bulles chez les parents ou d’auréoles planantes dans les salons.
La cuisine, majestueuse, épouse totalement le mur en longueur. Il s’agit d’une création unique signée eggersmann by Paul & Benjamin. Pièce très importante pour la famille, elle a été pensée tant pour leur permettre de se retrouver que pour accueillir des invitations officielles.
La salle de bain parentale est une oeuvre d’art. On y retrouve une douche italienne minimaliste en pierre. Le bois permet de donner à la pièce un côté chic sans être trop ostentatoire. Il s’agit du même bois utilisé pour la construction des bateaux : solide, noble et surtout imperméable.
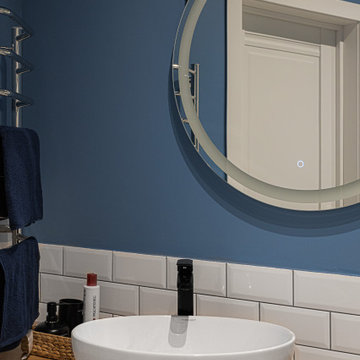
Interior of bathroom with shower.
Its modern, compact and pretty nice for this interior.
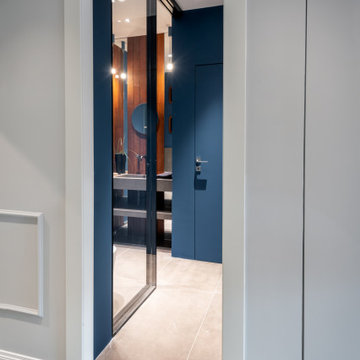
Il bagno degli ospiti è l'elemento inaspettato della casa: un completo cambio di colore, di tonalità e di finiture, illuminati da luci scenografiche, sorprendono i visitatori - caratteristica di molte architetture romane - che vi accedono dal corridoio.
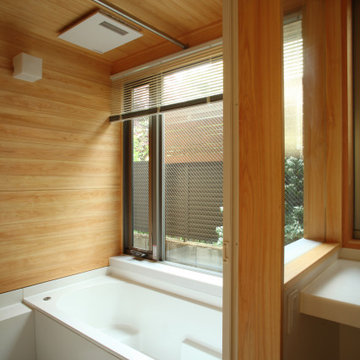
ハーフバスを使った浴室です。浴槽から上部が無いため、大きな窓を取り付けることもでき、壁の仕上げも自由です。今回は壁と天井にヒノキ無垢材張りにしています。洗面脱衣室との間も窓ガラスにしているので、明るくなり視覚的にも広々として浴室、洗面脱衣室になっています。
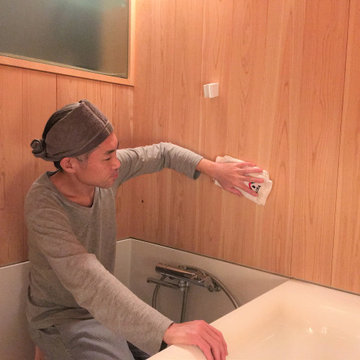
サワラの浴室のお手入れは、難しくありません。2014年竣工後の現在も綺麗なまま、さらにツヤが出てきました。
お肌も日々のお手入れでツヤとハリがでるように、お手入れを楽しんで、住まいにツヤを与え、ハリのある暮らしをしませんか。
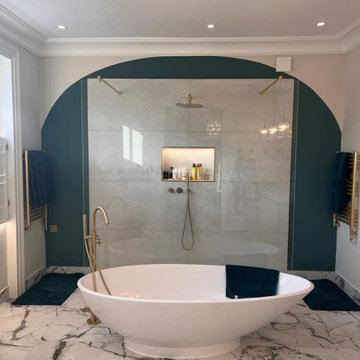
This elegant-looking bathroom, complete with a bathtub and shower, embodies a simple yet refined style. The presence of two sinks and a toilet adds to the functionality of the space while maintaining an air of sophistication. The design seamlessly blends simplicity with elegance, creating a harmonious and visually pleasing atmosphere. The thoughtful arrangement of fixtures and the use of high-quality materials contribute to the overall allure of this stylish and well-appointed bathroom.
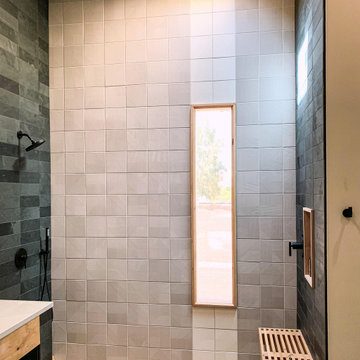
Earthy modern bathroom design with custom wood shower floor, paired with slate tile and concrete floors. Vanity features a floating style with open shelf below and vessel sink on concrete countertop.
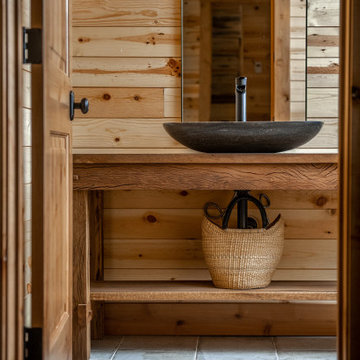
Hand crafted custom osk vanities paired with stone, hand hewn vessel sinks for a striking cozy ranch vibe.
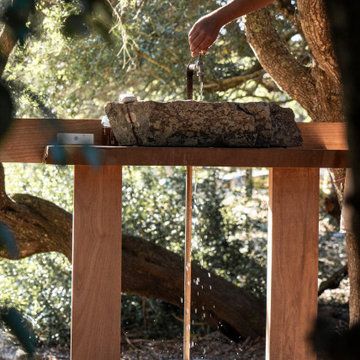
The pedestal this Granite sink sits upon is made out of the entire width of an Okoume tree. After consulting with our clients we decided not to plumb in the drainage of the sink. The water would only seep into the ground unnecessarily. Instead it is collected in a bowl and used to water the thirsty surrounding Lemon trees.
Bathroom and Cloakroom with Open Cabinets and Wood Walls Ideas and Designs
3


