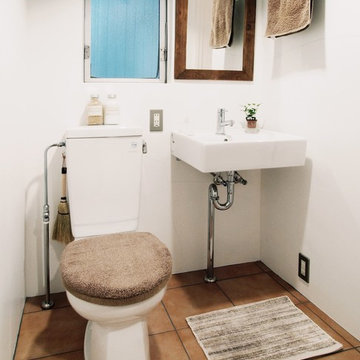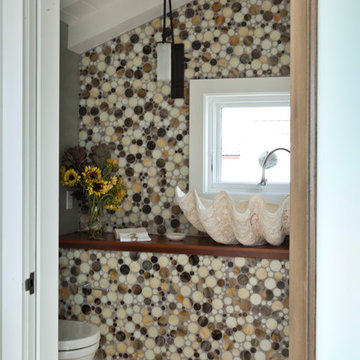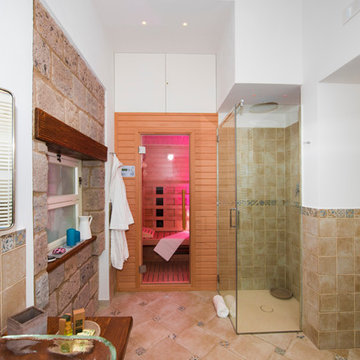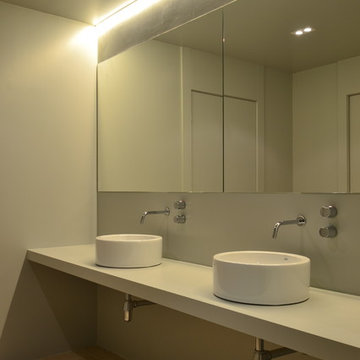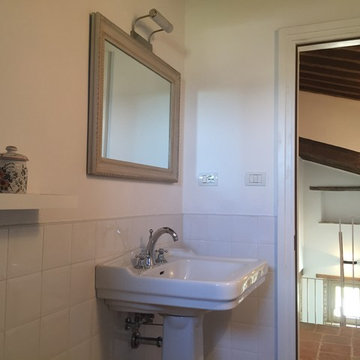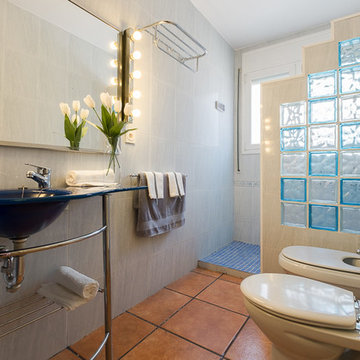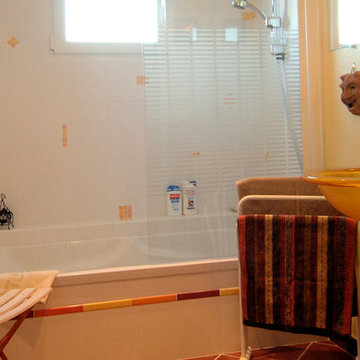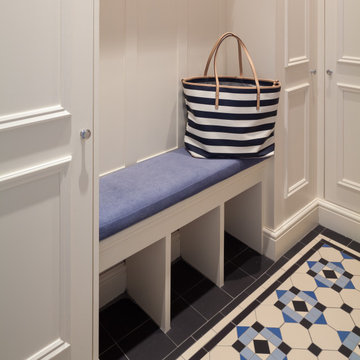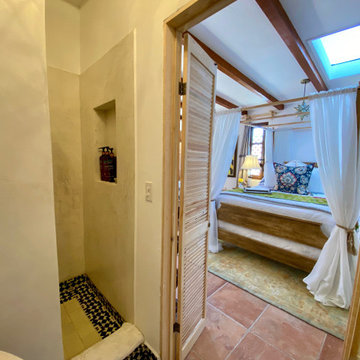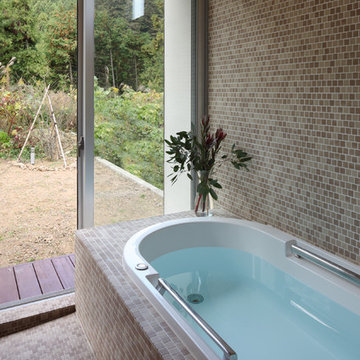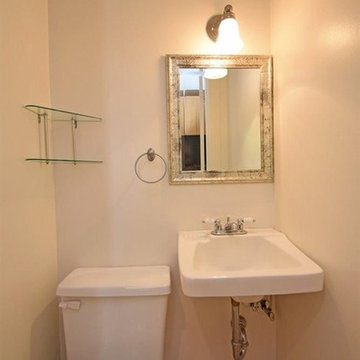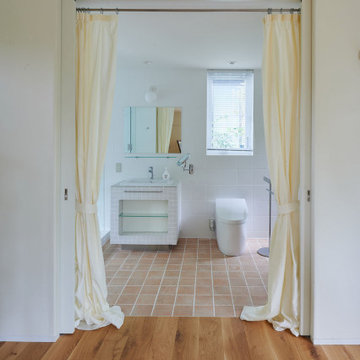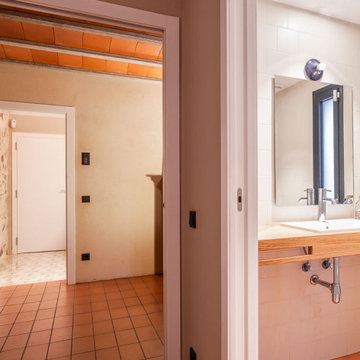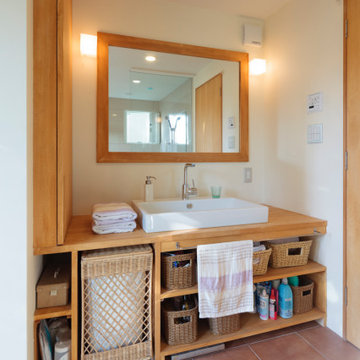Bathroom and Cloakroom with Open Cabinets and Terracotta Flooring Ideas and Designs
Refine by:
Budget
Sort by:Popular Today
81 - 100 of 125 photos
Item 1 of 3
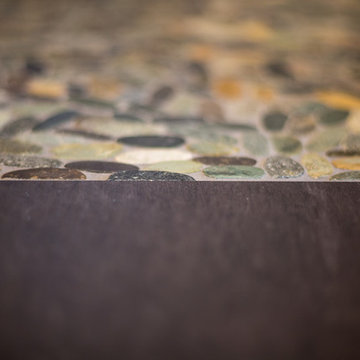
This is an example of natural stone flooring that can be used to hardscape your backyard or create decorative pops of texture.
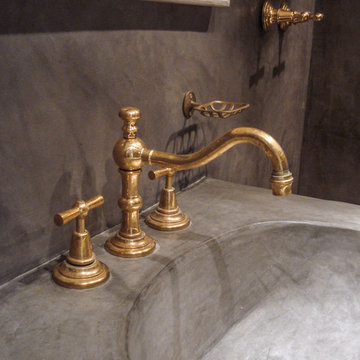
La robinetterie, fabriquée en France, a été spécialement créée pour ce projet. Elle est en finition laiton brut.
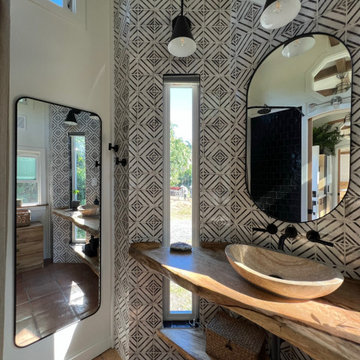
This Paradise Model ATU is extra tall and grand! As you would in you have a couch for lounging, a 6 drawer dresser for clothing, and a seating area and closet that mirrors the kitchen. Quartz countertops waterfall over the side of the cabinets encasing them in stone. The custom kitchen cabinetry is sealed in a clear coat keeping the wood tone light. Black hardware accents with contrast to the light wood. A main-floor bedroom- no crawling in and out of bed. The wallpaper was an owner request; what do you think of their choice?
The bathroom has natural edge Hawaiian mango wood slabs spanning the length of the bump-out: the vanity countertop and the shelf beneath. The entire bump-out-side wall is tiled floor to ceiling with a diamond print pattern. The shower follows the high contrast trend with one white wall and one black wall in matching square pearl finish. The warmth of the terra cotta floor adds earthy warmth that gives life to the wood. 3 wall lights hang down illuminating the vanity, though durning the day, you likely wont need it with the natural light shining in from two perfect angled long windows.
This Paradise model was way customized. The biggest alterations were to remove the loft altogether and have one consistent roofline throughout. We were able to make the kitchen windows a bit taller because there was no loft we had to stay below over the kitchen. This ATU was perfect for an extra tall person. After editing out a loft, we had these big interior walls to work with and although we always have the high-up octagon windows on the interior walls to keep thing light and the flow coming through, we took it a step (or should I say foot) further and made the french pocket doors extra tall. This also made the shower wall tile and shower head extra tall. We added another ceiling fan above the kitchen and when all of those awning windows are opened up, all the hot air goes right up and out.
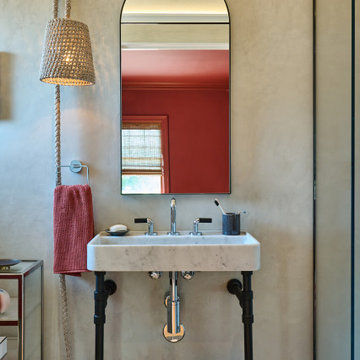
The Stone Forest pedestal sink was a perfect solution for this narrow space. We “hung” above it a Robern medicine cabinet featuring plenty of storage space and iPhone loading station. The hanging sconce is from Palecek.
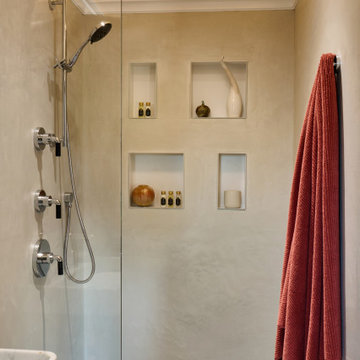
Meoded provided their waterproof Concretta plaster to sheathe all the walls, including the shower. For the barrel ceiling, we used their glass-beaded paint finish. The crown molding helped delineate the plaster transition and provided a place to tuck away LED tape lights. The luxurious Kallista fixtures and recessed Hansgrohe niches complete this spacious shower. The towels are from Parachute Home.
Bathroom and Cloakroom with Open Cabinets and Terracotta Flooring Ideas and Designs
5


