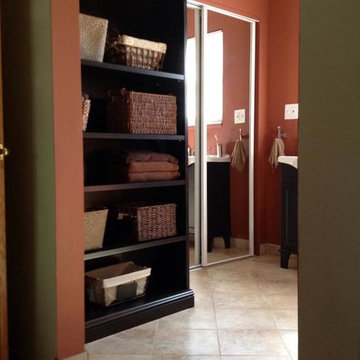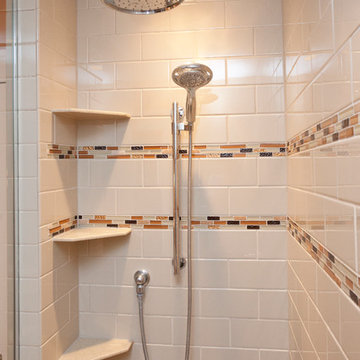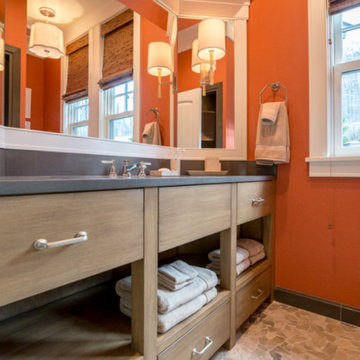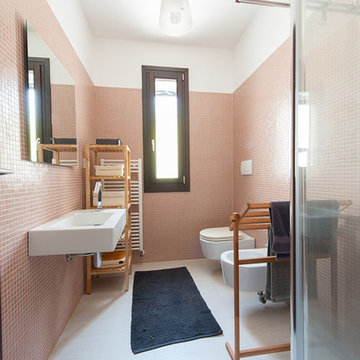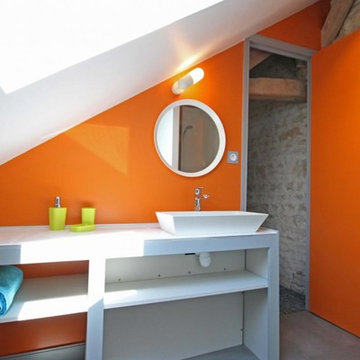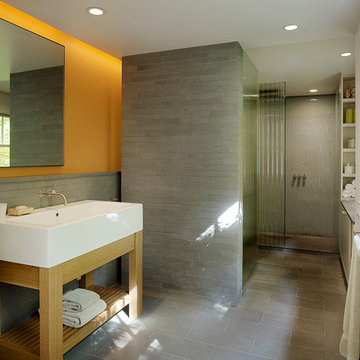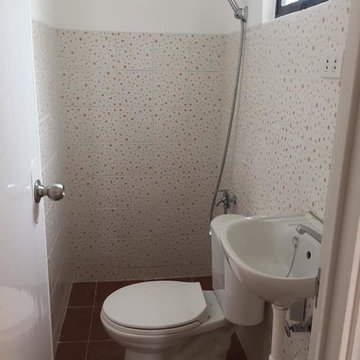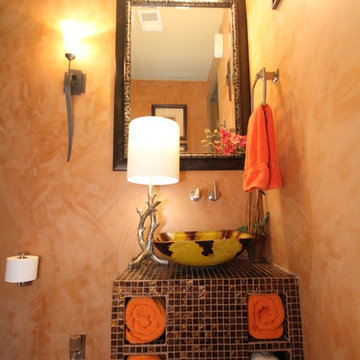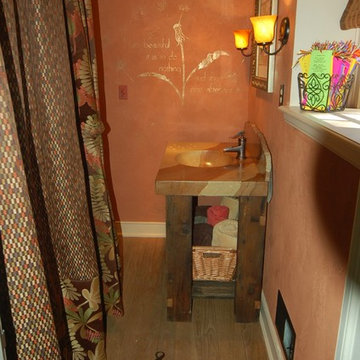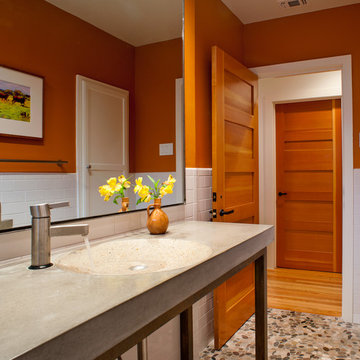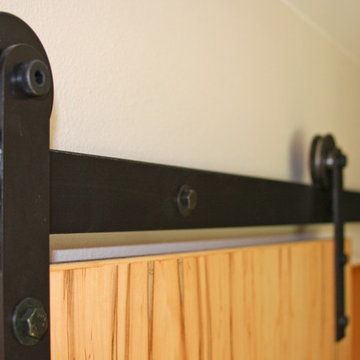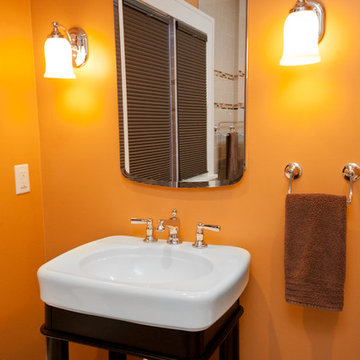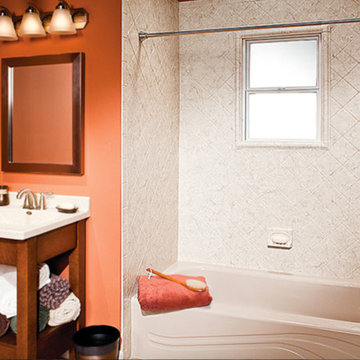Refine by:
Budget
Sort by:Popular Today
21 - 40 of 67 photos
Item 1 of 3
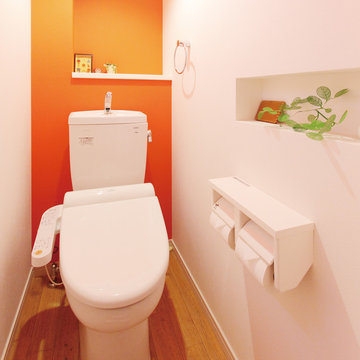
「トイレだって普通じゃつまらない。プライベート空間だから思いっきり遊び心のある内装に」とこだわっている。パイプスペースを利用した飾り棚もつくり、お気に入りの雑貨を飾っている
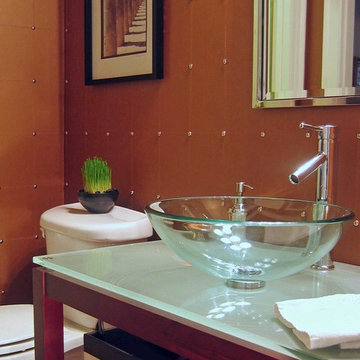
This distinctive bathroom has a frosted glass top open vanity with a wood base, clear glass vessel sink and an exquisite polished chrome faucet and mirror. The fine art over the commode is a photograph that contains colors that compliment the warm leather of the walls.
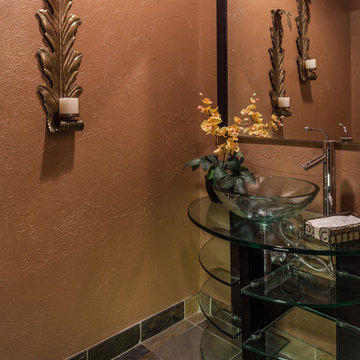
A powder room with style is created with textured faux paint and a contemporary glass vanity. The vessel sink and modern faucet are perfect features. A leafy candle sconce and bright orchids add an adorning touch.
Photography by Lydia Cutter Photography
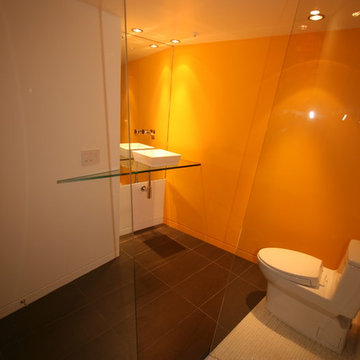
Bathroom: Glass shower walls, glass vanity and simple details made this existing small, windowless bathroom feel brighter and more open. The recessed mirror helps expand the space and reflects the brightly colored wall.
Photo: Couture Architecture
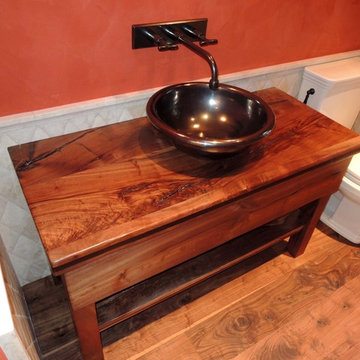
Rustic Vanity made of figured Willamette Walnut with ebony inlay By UDCC
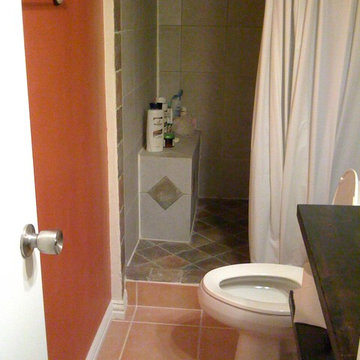
Not a great picture, but the lighting in this shot is better than the others.
Accent wall in copper Ralph Lauren metallic paint. Other walls beige. New mirror, lighting, sink, faucet, counter top and shelf, flooring, towel bar.
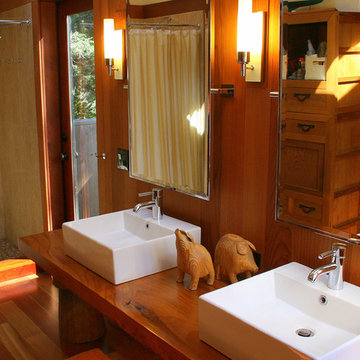
Dated, purple-flowered wallpaper was sheet rocked over in the master bedroom and bathroom. A series of small closets were transformed into a laundry room, walk-in closet off the bathroom and separate toilet room. The bathroom itself was transformed from a fiberglass shower and formica counters into a room wrapped in Redwood, with two simple, square, porcelain white vessel sinks perched on a thick Redwood slab. Dornbracht faucets and pivot mirrors reflect the sense of quality consistent with the natural materials, and again, the cherry hardwood floors run continuously from the adjacent master bedroom.
Bathroom and Cloakroom with Open Cabinets and Orange Walls Ideas and Designs
2


