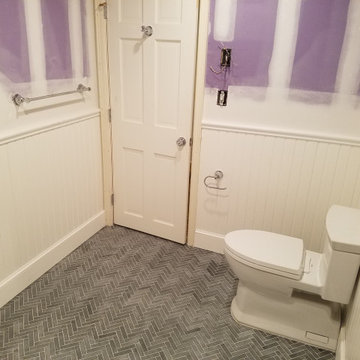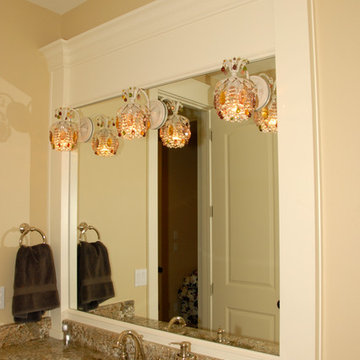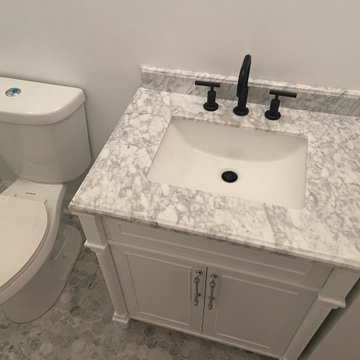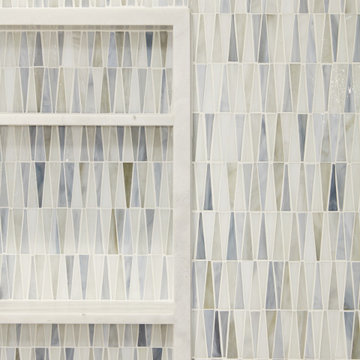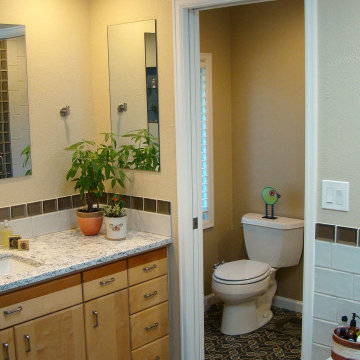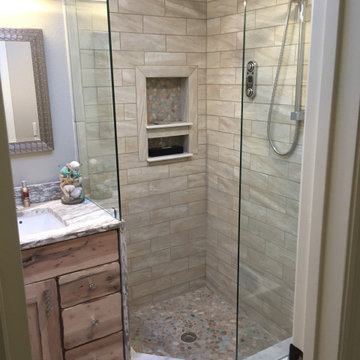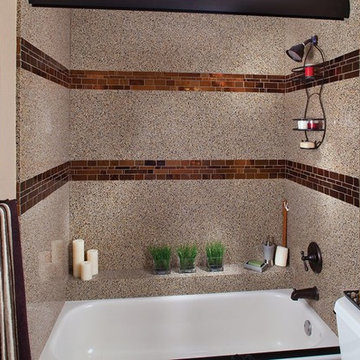Bathroom and Cloakroom with Multi-coloured Worktops and a Single Sink Ideas and Designs
Refine by:
Budget
Sort by:Popular Today
161 - 180 of 2,461 photos
Item 1 of 3
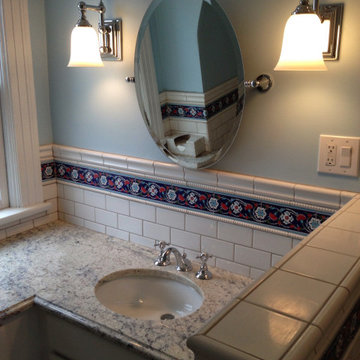
This corner vanity allowed the customer to have a bit more countertop space in her bathroom. The colorful border tile really pops against the white subway tile.
Love this look? You could achieve it YOURSELF. All DIYers, craftsmen/women, and mechanically inclined individuals! Steve White (owner of SRW Contracting, Inc. and Bathroom Remodeling Teacher) has created easy-to-follow courses that enable YOU to build your own bathroom. He has compiled all of his industry knowledge and tips & tricks into several courses he offers online to pass his knowledge on to you. Check out his courses by visiting the Bathroom Remodeling Teacher website at:
https://www.bathroomremodelingteacher.com/learn.
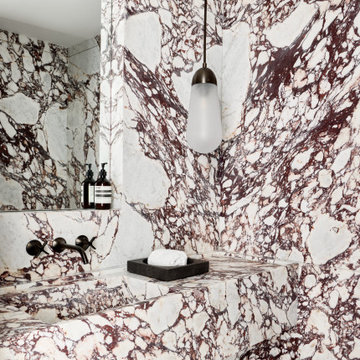
Calacatta Viola powder room with integral sink, Apparatus Studio pendant light and faucet by Dornbracht USA. Soap by Aesop.

Brick Bond Subway, Brick Stack Bond Tiling, Frameless Shower Screen, Real Timber Vanity, Matte Black Tapware, Rounded Mirror, Matte White Tiles, Back To Wall Toilet, Freestanding Bath, Concrete Freestanding Bath, Grey and White Bathrooms, OTB Bathrooms

Classic upper west side bathroom renovation featuring marble hexagon mosaic floor tile and classic white subway wall tile. Custom glass shower enclosure and tub.
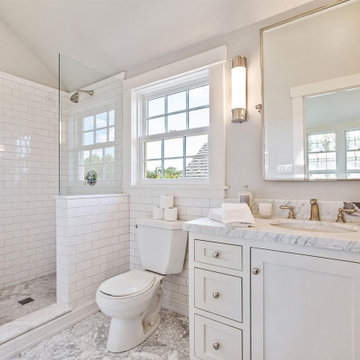
Master Bath Countertops in 2cm Statuarietto Marble in a Honed Finish with a 1 1/2" Mitered Edge

Every other room in this custom home is flooded with color, but we kept the main suite bright and white to foster maximum relaxation and create a tranquil retreat.
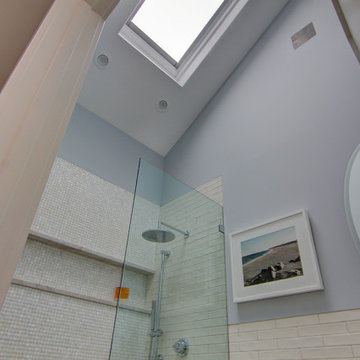
Guest Bathroom remodel in North Fork vacation house. The stone floor flows straight through to the shower eliminating the need for a curb. A stationary glass panel keeps the water in and eliminates the need for a door. Mother of pearl tile on the long wall with a recessed niche creates a soft focal wall.
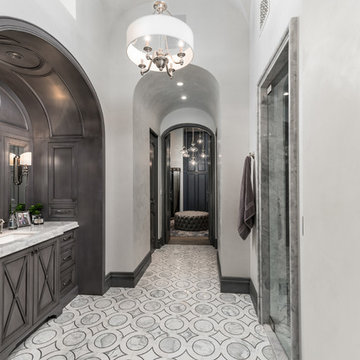
The French Villa master bathroom featured a built-in vanity surrounded by an arched nook with custom wainscoting details on the dark gray vanity and walls. Custom grey tile lines the entire bathroom floor.
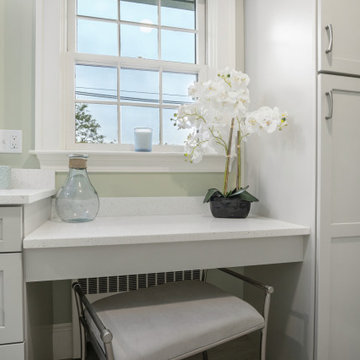
This transitional Providence bathroom upgrade has come a long way from its former pink tile floor, walls, and shower stall. The space was opened up by changing the layout, creating a more open shower with glass doors, and a make up area with seat.

This couple's long-term water leak left their downstairs guest bathroom in disarray. It had gotten so bad that the toilet would actually rock due to the sub-floor deterioration. After the remodel, this small but mighty bathroom leaves a memorable impression on its guests, primarily because of its efficient footprint and bold use of color.
This project became necessary after a long- term water leak left the floor tile broken and the subfloor deteriorating.
Once underway, we set out to determine what other problems we could help solve in this guest bathroom. We explored several different floorplans for this space, but we ultimately decided that the general location of the fixtures worked well for these homeowners.
One of the primary concerns was to determine how we could include as much vanity storage as possible. Their old vanity included a shallow section next to the toilet, but it only had two shallow top drawers, making the bulk of the storage awkward and hard to access.
Although they liked the size of their old shower stall, the plastic insert was corroding. They also didn't have anywhere to place their shower products, and there was no place to hang a towel. We opted for a tiled shower and included a shampoo niche for their bath products. We also included a horizontal shower door handle, which doubles as a towel bar.
Bathroom and Cloakroom with Multi-coloured Worktops and a Single Sink Ideas and Designs
9


