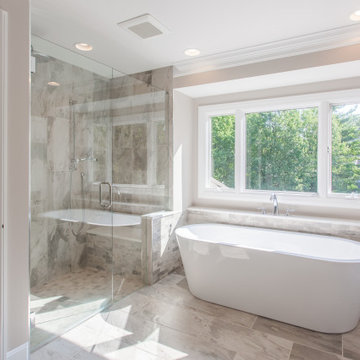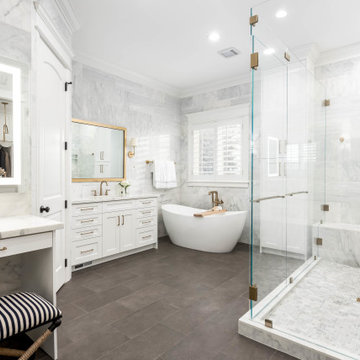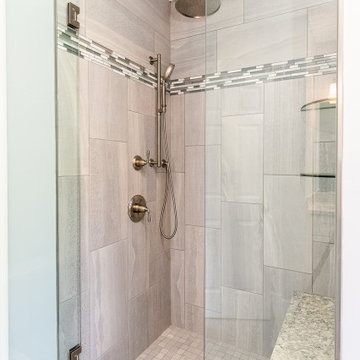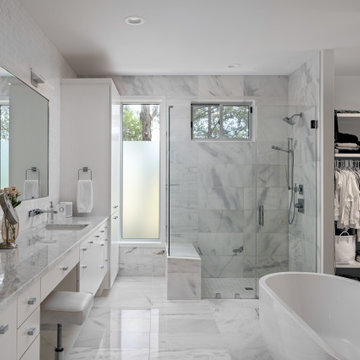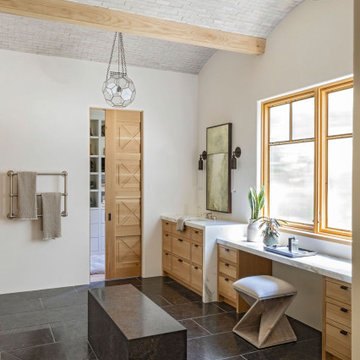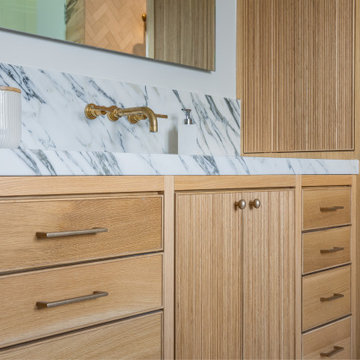Bathroom and Cloakroom with Multi-coloured Worktops and a Shower Bench Ideas and Designs
Refine by:
Budget
Sort by:Popular Today
121 - 140 of 1,354 photos
Item 1 of 3
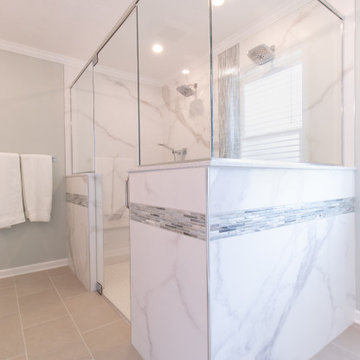
This first floor master suite was converted to offer entirely first floor living. The master shower is equipped with easy to clean porcelain panels, dual shower heads an extendable shower head for easy cleanup and hard to reach areas as well as a bench for relaxing. When we say this bathroom is goals, we mean it.
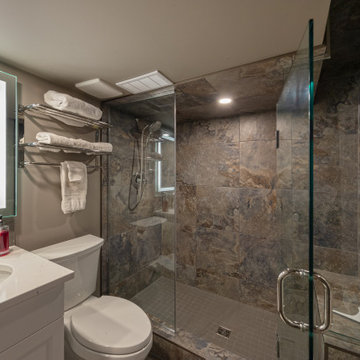
Our client was so happy with the full interior renovation we did for her a few years ago, that she asked us back to help expand her indoor and outdoor living space. In the back, we added a new hot tub room, a screened-in covered deck, and a balcony off her master bedroom. In the front we added another covered deck and a new covered car port on the side. The new hot tub room interior was finished with cedar wooden paneling inside and heated tile flooring. Along with the hot tub, a custom wet bar and a beautiful double-sided fireplace was added. The entire exterior was re-done with premium siding, custom planter boxes were added, as well as other outdoor millwork and landscaping enhancements. The end result is nothing short of incredible!
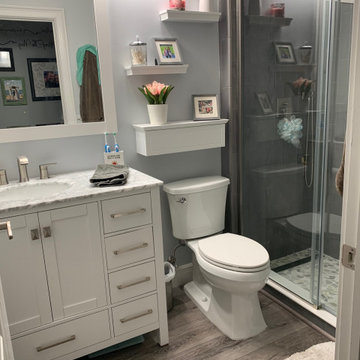
Completion of the new shower enclosure with barn-style doors, white floating shelves, new low-flow toilet and new waterproof, scratch-resistant vinyl plank flooring.
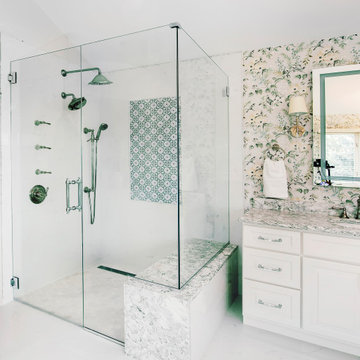
The bathroom design was inspired by a unique etched and colored Carrara marble tile in Davenport Green that was used as a decorative accent on the shower wall.

Our installer removed the existing unit to get the area ready for the installation of shower and replacing old bathtub with a shower by putting a new shower base into position while keeping the existing footprint intact then Establishing a proper foundation and make sure the walls are prepped with the utmost care prior to installation. Our stylish and seamless watertight walls go up easily in the hands of our seasoned professionals. High-quality tempered glass doors in the style are installed next, as well as all additional accessories the customer wanted. The job is done, and customers left with a new shower and a smile!
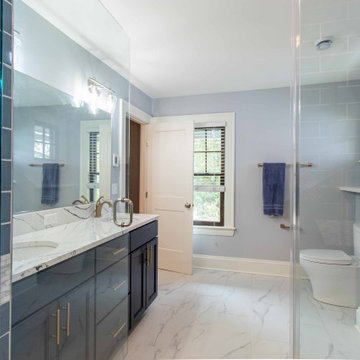
This contemporary bathroom features white marble look porcelain tile, navy blue shaker cabinets, an extra large shower with large subway tile in navy blue with mother of pearl accents.
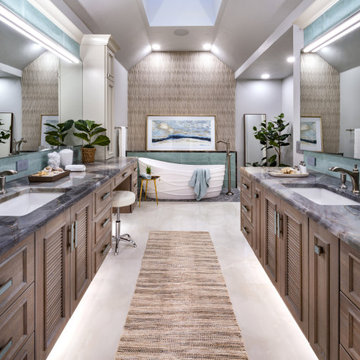
Little did our homeowner know how much his inspiration for his master bathroom renovation might mean to him after the year of Covid 2020. Living in a land-locked state meant a lot of travel to partake in his love of scuba diving throughout the world. When thinking about remodeling his bath, it was only natural for him to want to bring one of his favorite island diving spots home. We were asked to create an elegant bathroom that captured the elements of the Caribbean with some of the colors and textures of the sand and the sea.
The pallet fell into place with the sourcing of a natural quartzite slab for the countertop that included aqua and deep navy blues accented by coral and sand colors. Floating vanities in a sandy, bleached wood with an accent of louvered shutter doors give the space an open airy feeling. A sculpted tub with a wave pattern was set atop a bed of pebble stone and beneath a wall of bamboo stone tile. A tub ledge provides access for products.
The large format floor and shower tile (24 x 48) we specified brings to mind the trademark creamy white sand-swept swirls of Caribbean beaches. The walk-in curbless shower boasts three shower heads with a rain head, standard shower head, and a handheld wand near the bench toped in natural quartzite. Pebble stone finishes the floor off with an authentic nod to the beaches for the feet.
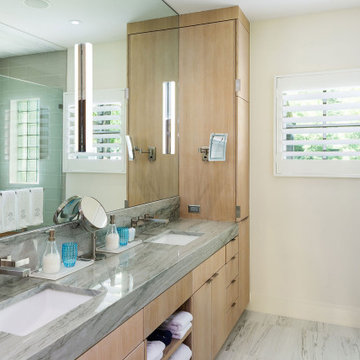
Luxurious, contemporary details of this master bathroom remodel include quartzite countertops with a large laminated edge, a custom floating shower bench seat, a combination of smooth and textured glass tile, heated marble tile floors, finish rift-cut frameless cabinetry, high-end plumbing fixtures and custom trim. Every material used in this project was carefully thought through for its durability, quality, and aesthetic appeal. The design details put into this space are what tie the space together to create a streamlined, modern, luxury master bathroom—pure makeover magic!

Download our free ebook, Creating the Ideal Kitchen. DOWNLOAD NOW
A tired primary bathroom, with varying ceiling heights and a beige-on-beige color scheme, was screaming for love. Squaring the room and adding natural materials erased the memory of the lack luster space and converted it to a bright and welcoming spa oasis. The home was a new build in 2005 and it looked like all the builder’s material choices remained. The client was clear on their design direction but were challenged by the differing ceiling heights and were looking to hire a design-build firm that could resolve that issue.
This local Glen Ellyn couple found us on Instagram (@kitchenstudioge, follow us ?). They loved our designs and felt like we fit their style. They requested a full primary bath renovation to include a large shower, soaking tub, double vanity with storage options, and heated floors. The wife also really wanted a separate make-up vanity. The biggest challenge presented to us was to architecturally marry the various ceiling heights and deliver a streamlined design.
The existing layout worked well for the couple, so we kept everything in place, except we enlarged the shower and replaced the built-in tub with a lovely free-standing model. We also added a sitting make-up vanity. We were able to eliminate the awkward ceiling lines by extending all the walls to the highest level. Then, to accommodate the sprinklers and HVAC, lowered the ceiling height over the entrance and shower area which then opens to the 2-story vanity and tub area. Very dramatic!
This high-end home deserved high-end fixtures. The homeowners also quickly realized they loved the look of natural marble and wanted to use as much of it as possible in their new bath. They chose a marble slab from the stone yard for the countertops and back splash, and we found complimentary marble tile for the shower. The homeowners also liked the idea of mixing metals in their new posh bathroom and loved the look of black, gold, and chrome.
Although our clients were very clear on their style, they were having a difficult time pulling it all together and envisioning the final product. As interior designers it is our job to translate and elevate our clients’ ideas into a deliverable design. We presented the homeowners with mood boards and 3D renderings of our modern, clean, white marble design. Since the color scheme was relatively neutral, at the homeowner’s request, we decided to add of interest with the patterns and shapes in the room.
We were first inspired by the shower floor tile with its circular/linear motif. We designed the cabinetry, floor and wall tiles, mirrors, cabinet pulls, and wainscoting to have a square or rectangular shape, and then to create interest we added perfectly placed circles to contrast with the rectangular shapes. The globe shaped chandelier against the square wall trim is a delightful yet subtle juxtaposition.
The clients were overjoyed with our interpretation of their vision and impressed with the level of detail we brought to the project. It’s one thing to know how you want a space to look, but it takes a special set of skills to create the design and see it thorough to implementation. Could hiring The Kitchen Studio be the first step to making your home dreams come to life?
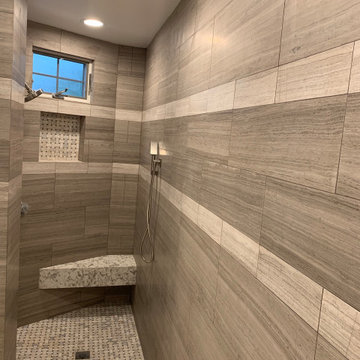
Last, but not least, we created a master bath oasis for this amazing family to relax in... look at that flooring! The space had an angular shape, so we made the most of the area by creating a spacious walk-in shower with bench seat. The freestanding soaking tub is a focal point and provides hours of relaxation after a long day. The double sink vanity and full wall mirror round out the room and make husband and wife getting ready a breeze.
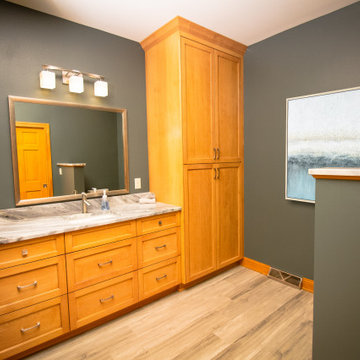
Moved toilet across bathroom to make room for a larger vanity and allow space for a tall cabinet for lots of storage. Deep green/gray painted walls richen the space. Gray and white granite adds pattern and interest to the bathroom.
Bathroom and Cloakroom with Multi-coloured Worktops and a Shower Bench Ideas and Designs
7


