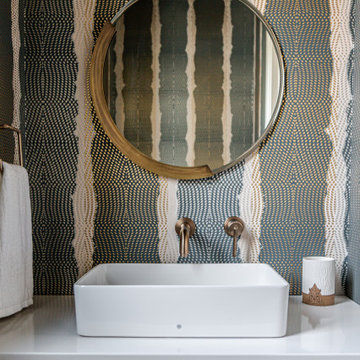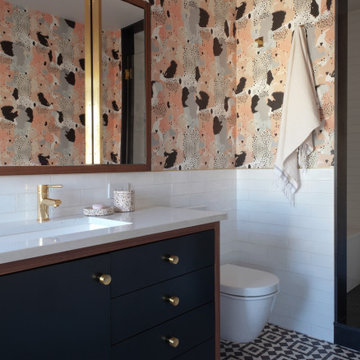Bathroom and Cloakroom with Multi-coloured Walls and White Worktops Ideas and Designs
Refine by:
Budget
Sort by:Popular Today
1 - 20 of 3,569 photos
Item 1 of 3

Designed by Banner Day Interiors, these minty green bathroom tiles in a subway pattern add just the right pop of color to this classic-inspired shower. Sample more handmade colors at fireclaytile.com/samples
TILE SHOWN
4x8 Tiles in Celadon

A Relaxed Coastal Bathroom showcasing a sage green subway tiled feature wall combined with a white ripple wall tile and a light terrazzo floor tile.
This family-friendly bathroom uses brushed copper tapware from ABI Interiors throughout and features a rattan wall hung vanity with a stone top and an above counter vessel basin. An arch mirror and niche beside the vanity wall complements this user-friendly bathroom.
A freestanding bathtub always gives a luxury look to any bathroom and completes this coastal relaxed family bathroom.

A perfect mix of blue hues and clean white tile make this bathroom a retreat! The addition of the crane wallpaper tied the space together and made this room unique.

The Clients brief was to take a tired 90's style bathroom and give it some bizazz. While we have not been able to travel the last couple of years the client wanted this space to remind her or places she had been and cherished.

Interior: Kitchen Studio of Glen Ellyn
Photography: Michael Alan Kaskel
Vanity: Woodland Cabinetry

Inspiring secondary bathrooms and wet rooms, with entire walls fitted with handmade Alex Turco acrylic panels that serve as functional pieces of art and add visual interest to the rooms.

This master bathroom was designed to create a spa-like feel. We used a soft natural color palette in combination with a bright white used on the clawfoot tub, wainscotting, vanity, and countertop. Topped with oil-rubbed bronze fixtures and hardware.

A fun, wallpapered powder room in a modern farmhouse new construction home in Vienna, VA.

Summary of Scope: gut renovation/reconfiguration of kitchen, coffee bar, mudroom, powder room, 2 kids baths, guest bath, master bath and dressing room, kids study and playroom, study/office, laundry room, restoration of windows, adding wallpapers and window treatments
Background/description: The house was built in 1908, my clients are only the 3rd owners of the house. The prior owner lived there from 1940s until she died at age of 98! The old home had loads of character and charm but was in pretty bad condition and desperately needed updates. The clients purchased the home a few years ago and did some work before they moved in (roof, HVAC, electrical) but decided to live in the house for a 6 months or so before embarking on the next renovation phase. I had worked with the clients previously on the wife's office space and a few projects in a previous home including the nursery design for their first child so they reached out when they were ready to start thinking about the interior renovations. The goal was to respect and enhance the historic architecture of the home but make the spaces more functional for this couple with two small kids. Clients were open to color and some more bold/unexpected design choices. The design style is updated traditional with some eclectic elements. An early design decision was to incorporate a dark colored french range which would be the focal point of the kitchen and to do dark high gloss lacquered cabinets in the adjacent coffee bar, and we ultimately went with dark green.
Bathroom and Cloakroom with Multi-coloured Walls and White Worktops Ideas and Designs
1












