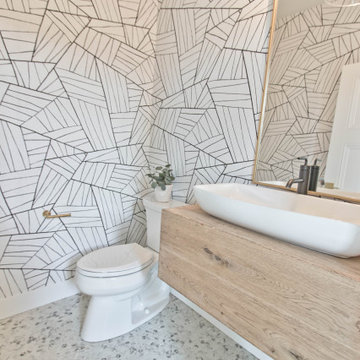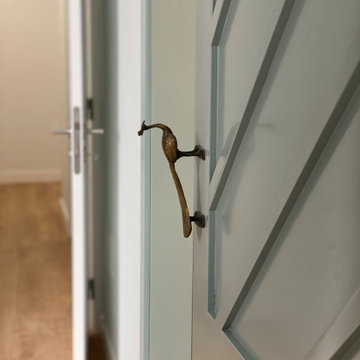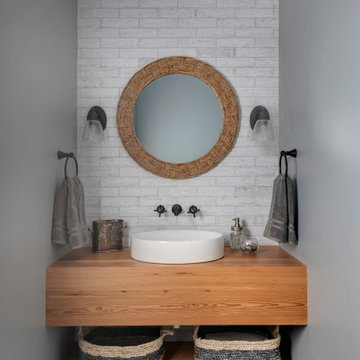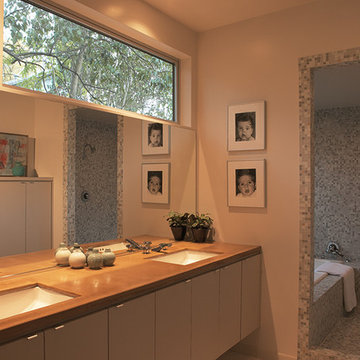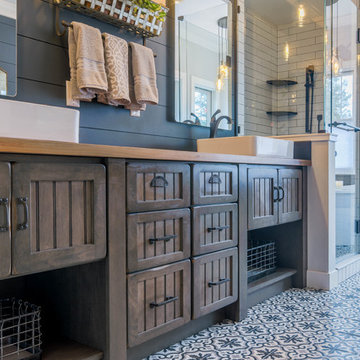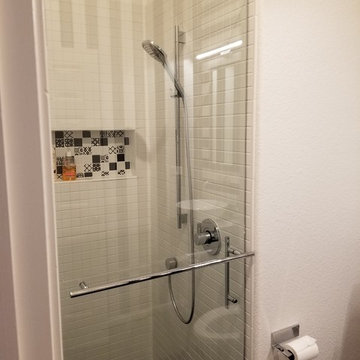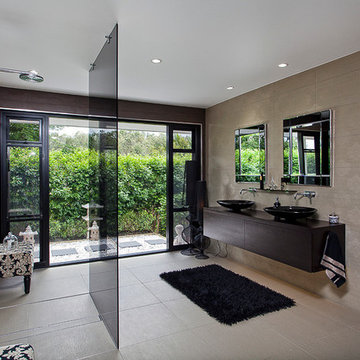Bathroom and Cloakroom with Mosaic Tile Flooring and Wooden Worktops Ideas and Designs
Refine by:
Budget
Sort by:Popular Today
161 - 180 of 539 photos
Item 1 of 3
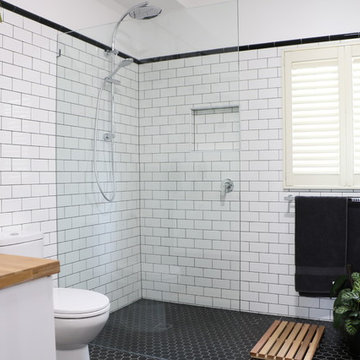
Urban Industrial style in this bathroom is a match made in heaven, with a sleek modern space infusing bold character and a sense of history.
Photos by SMS Projects
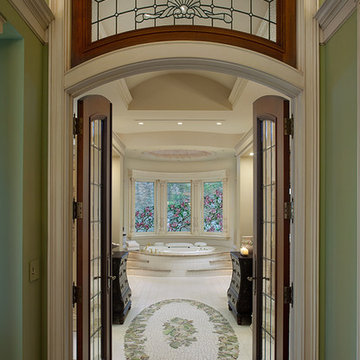
A large circular driveway and serene rock garden welcome visitors to this elegant estate. Classic columns, Shingle and stone distinguish the front exterior, which leads inside through a light-filled entryway. Rear exterior highlights include a natural-style pool, another rock garden and a beautiful, tree-filled lot.
Interior spaces are equally beautiful. The large formal living room boasts coved ceiling, abundant windows overlooking the woods beyond, leaded-glass doors and dramatic Old World crown moldings. Not far away, the casual and comfortable family room entices with coffered ceilings and an unusual wood fireplace. Looking for privacy and a place to curl up with a good book? The dramatic library has intricate paneling, handsome beams and a peaked barrel-vaulted ceiling. Other highlights include a spacious master suite, including a large French-style master bath with his-and-hers vanities. Hallways and spaces throughout feature the level of quality generally found in homes of the past, including arched windows, intricately carved moldings and painted walls reminiscent of Old World manors.
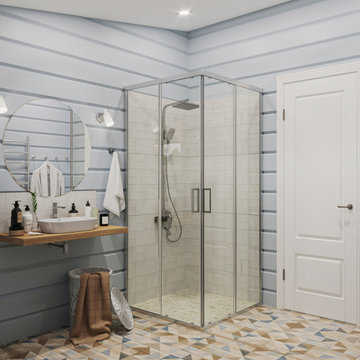
Contemporary shower room in country house with the glass shower unit and ceramic mosaic on the floor.

Talk about your small spaces. In this case we had to squeeze a full bath into a powder room-sized room of only 5’ x 7’. The ceiling height also comes into play sloping downward from 90” to 71” under the roof of a second floor dormer in this Cape-style home.
We stripped the room bare and scrutinized how we could minimize the visual impact of each necessary bathroom utility. The bathroom was transitioning along with its occupant from young boy to teenager. The existing bathtub and shower curtain by far took up the most visual space within the room. Eliminating the tub and introducing a curbless shower with sliding glass shower doors greatly enlarged the room. Now that the floor seamlessly flows through out the room it magically feels larger. We further enhanced this concept with a floating vanity. Although a bit smaller than before, it along with the new wall-mounted medicine cabinet sufficiently handles all storage needs. We chose a comfort height toilet with a short tank so that we could extend the wood countertop completely across the sink wall. The longer countertop creates opportunity for decorative effects while creating the illusion of a larger space. Floating shelves to the right of the vanity house more nooks for storage and hide a pop-out electrical outlet.
The clefted slate target wall in the shower sets up the modern yet rustic aesthetic of this bathroom, further enhanced by a chipped high gloss stone floor and wire brushed wood countertop. I think it is the style and placement of the wall sconces (rated for wet environments) that really make this space unique. White ceiling tile keeps the shower area functional while allowing us to extend the white along the rest of the ceiling and partially down the sink wall – again a room-expanding trick.
This is a small room that makes a big splash!
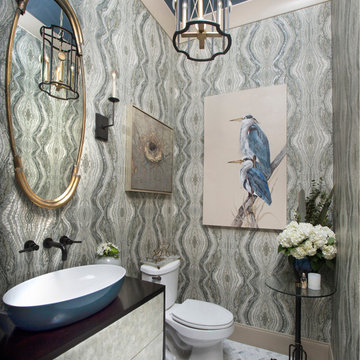
Luxurious powder room renovation featuring high-end lighting, gorgeous wallpaper, mosaic tile floors, a blue over-sized vessel sink, and a custom vanity.
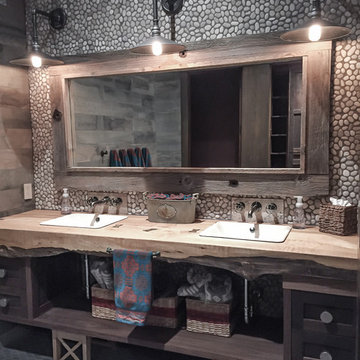
Special attention was given to a custom, live edge wood vanity counter with a unique waterfall front for this kids bathroom. One slab of maple would not work for the depth required and so two slabs were creatively seamed together featuring hand cut slate butterfly joinery. The front edge was left “live” and waxed to highlight the natural wood character. Design by Rochelle Lynne Design, Cochrane, Alberta, Canada
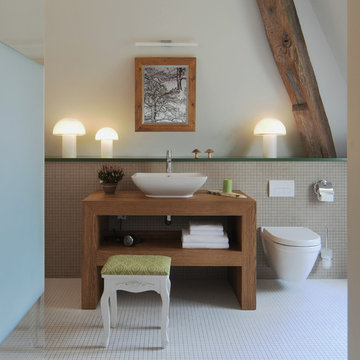
Umbau Schloss Grube zum Hotel und Gaststätte
Interior Design: Bettina Koenen RAUMGESTALTUNG
Fotograf: Tomek KwiazoszTomek Kwiatosz
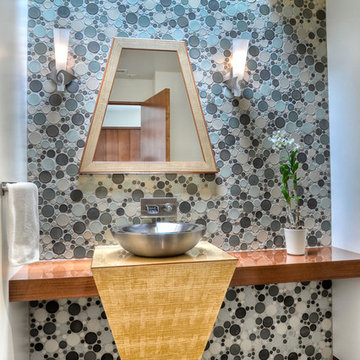
Contemporary powder room with stainless steel vessel sink. Wall mounted faucet and custom colored "circle" tile by Pratt and Larson. Custom designed contemporary sink base. Lights from Italy.
Photos by Don Anderson
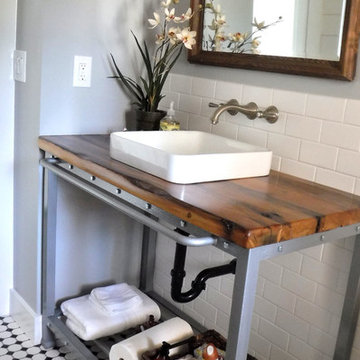
Reclaimed wood and a custom iron vanity are the focal pint of this farm style guest bath. Black and white floor tiles honor the black and white tiles in the 1898 original home on the property. A white vessel sink, wall faucets, white subway tiles, and a family owned antique mirror complete the look. Framed, hand carved and glazed tiles decorate the French gray walls. Architectural Designer: Laurie Van Zandt, The Ardent Gardener
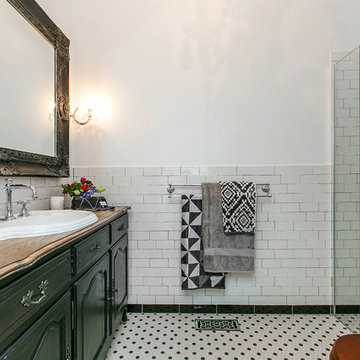
When you're looking for a bathroom cabinet that doesn't exist, then it's time to DIY.
Interior by Fab Func Interiors.
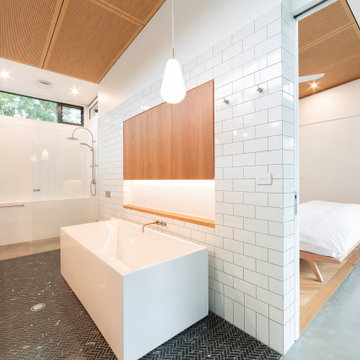
Manteena embarked on a challenging renovation of an existing heritage listed cottage and connecting extension. Creating seamless movement between the old and new buildings was executed beautifully, with the new pavilion extension connecting to the old building via a glassed passageway.
In the heritage listed renovation of the front section of the house, Intrim custom matched the existing colonial style skirting boards and picture rail.
The new section of the home flaunted sleek Intrim SK800 Shadowline in 230mm high and shadowline detailing around windows.
Builder: Manteena Residential | Photographer: Adam McGrath, H Creations | Architect and Interior Design: COX Architecture
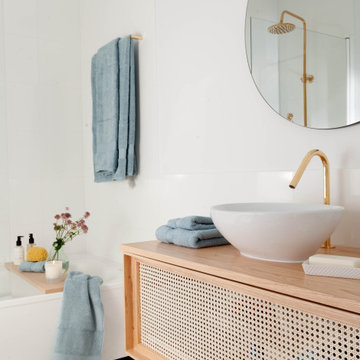
El baño es el efecto “WOW” de la casa. Responde perfectamente al estilo clásico y señorial que fluye por toda la vivienda, con un toque vintage, pero a la vez moderno, que lo hace muy especial.
El elemento más especial del baño es el suelo personalizado de mosaico de vidrio ecológico Hisbalit. El estudio eligió el modelo DOTS, de la colección Art Factory, con teselas hexagonales en blanco y negro.. ¡Un diseño clásico que nunca pasa de moda! Las referencias usadas han sido la 101 (negro) y la 103 (blanco), de la colección UNICOLOR.
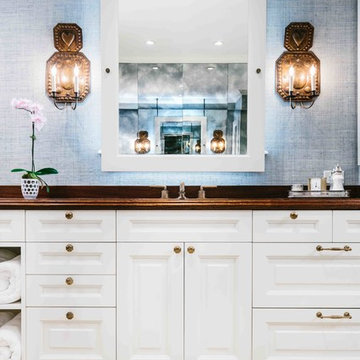
Countertop Wood: Sapele Mahogany
Construction Style: Flat Grain
Wood Countertop Location: San Antonio, Texas
Countertop Thickness: 1-3/4"
Size: 26" x 171-3/8"
Countertop Edge Profile: Standard Roman Ogee on the top horizontal edges
Wood Countertop Finish: Durata® Waterproof Permanent Finish in Satin sheen
Wood Stain: Hand Rubbed Black Glaze
Designer: Michael Mortensen of Palmer Todd
Job: 10486
Countertop Options: Super Antiqued
Bathroom and Cloakroom with Mosaic Tile Flooring and Wooden Worktops Ideas and Designs
9


