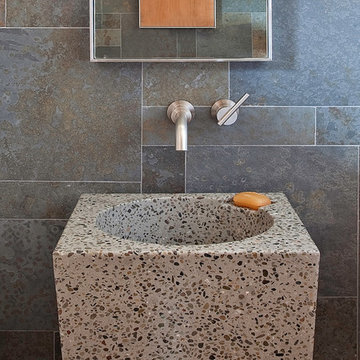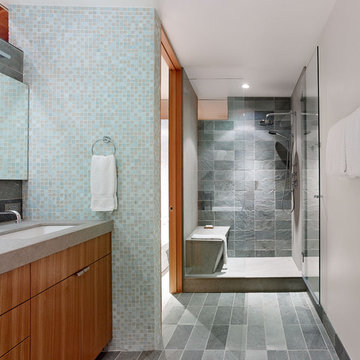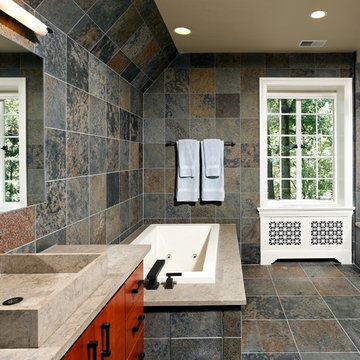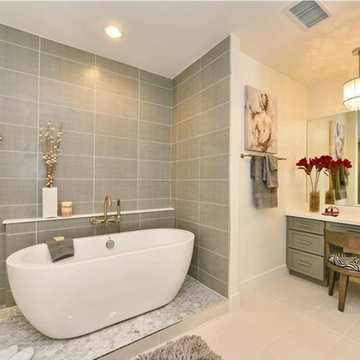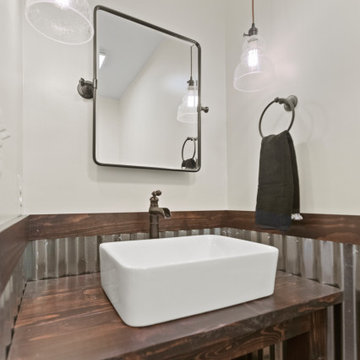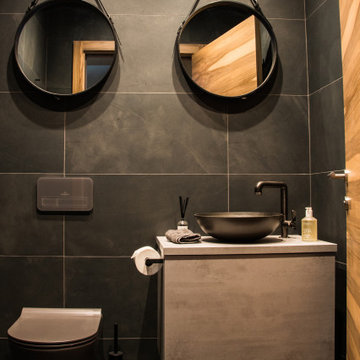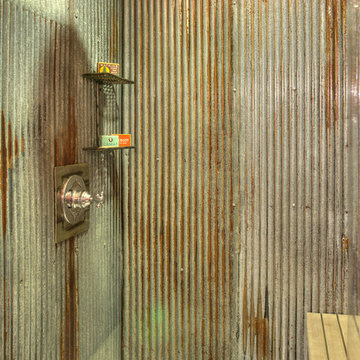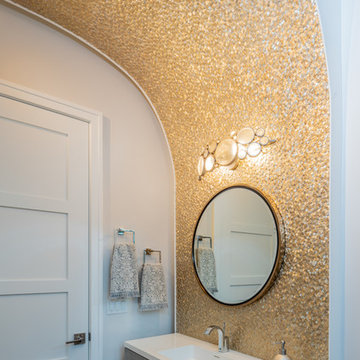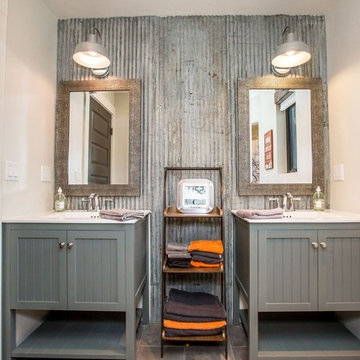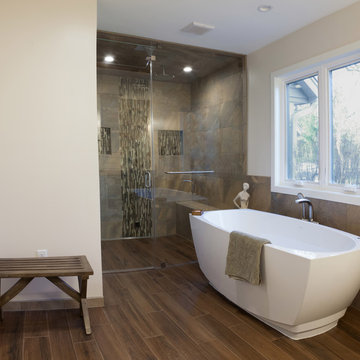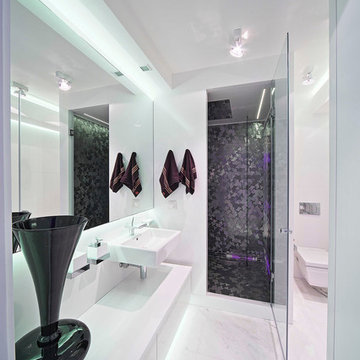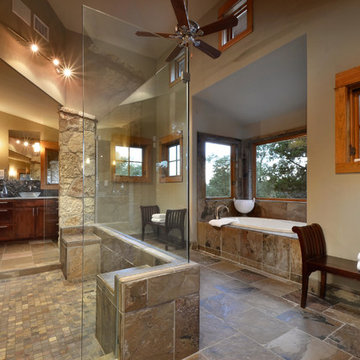Refine by:
Budget
Sort by:Popular Today
21 - 40 of 2,267 photos
Item 1 of 3
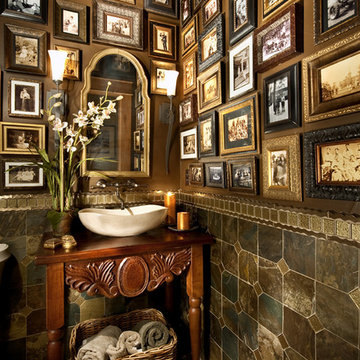
This powder room was added on in a space that was previously a walk-in closet in a guest bedroom. The floor is pebble laid on a 12x12 mesh backing. The walls are slate with bronze and glass accents.
I found the mirror at an antique mart for about twenty dollars. It was the perfect shape with the vessel sink.
The photos on the wall are all copies of originals that have been preserved in the family files, carefully, since the 1800's. I had them scanned and printed, so we didn't use the originals. The frames were all collected from Hobby Lobby! You'd never know it! This powder bath gets people talking!
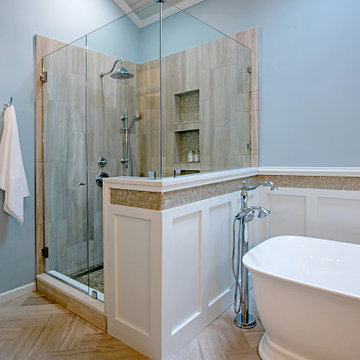
Removing the old deck-mounted tub opens up the space for both the shower and freestanding to be their own stand out areas.
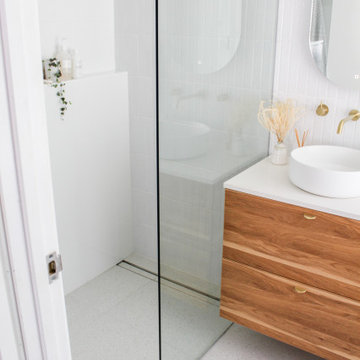
Walk In Shower, Adore Magazine Bathroom, Ensuute Bathroom, On the Ball Bathrooms, OTB Bathrooms, Bathroom Renovation Scarborough, LED Mirror, Brushed Brass tapware, Brushed Brass Bathroom Tapware, Small Bathroom Ideas, Wall Hung Vanity, Top Mounted Basin, Tile Cloud, Small Bathroom Renovations Perth.

This is stunning Dura Supreme Cabinetry home was carefully designed by designer Aaron Mauk and his team at Mauk Cabinets by Design in Tipp City, Ohio and was featured in the Dayton Homearama Touring Edition. You’ll find Dura Supreme Cabinetry throughout the home including the bathrooms, the kitchen, a laundry room, and an entertainment room/wet bar area. Each room was designed to be beautiful and unique, yet coordinate fabulously with each other.
The bathrooms each feature their own unique style. One gray and chiseled with a dark weathered wood furniture styled bathroom vanity. The other bright, vibrant and sophisticated with a fresh, white painted furniture vanity. Each bathroom has its own individual look and feel, yet they all coordinate beautifully. All in all, this home is packed full of storage, functionality and fabulous style!
Featured Product Details:
Bathroom #1: Dura Supreme Cabinetry’s Dempsey door style in Weathered "D" on Cherry (please note the finish is darker than the photo makes it appear. It’s always best to see cabinet samples in person before making your selection).
Request a FREE Dura Supreme Cabinetry Brochure Packet:
http://www.durasupreme.com/request-brochure

Rustic at it's finest. A chiseled face vanity contrasts with the thick modern countertop, natural stone vessel sink and basketweave wall tile. Delicate iron and glass sconces provide the perfect glow.
Bathroom and Cloakroom with Metal Tiles and Slate Tiles Ideas and Designs
2


