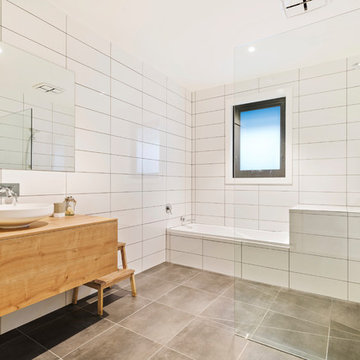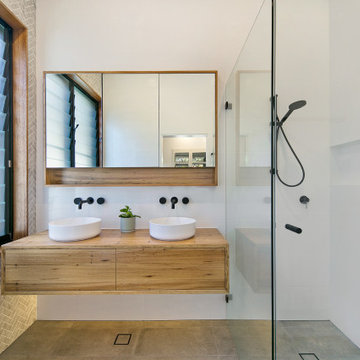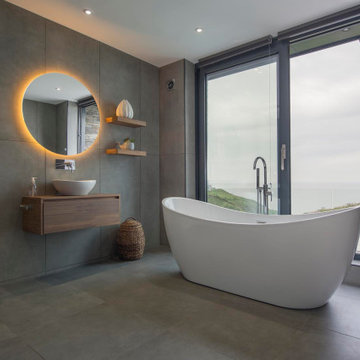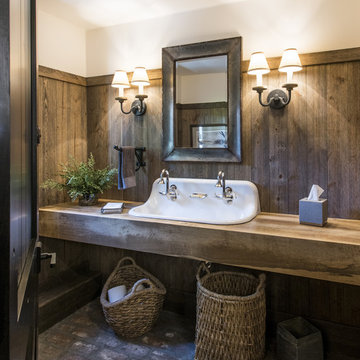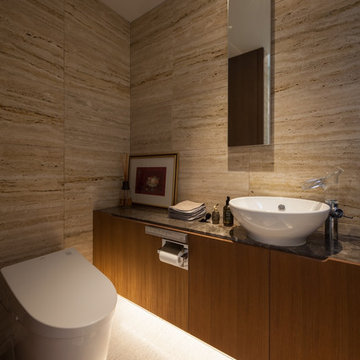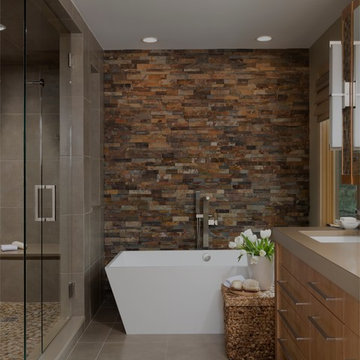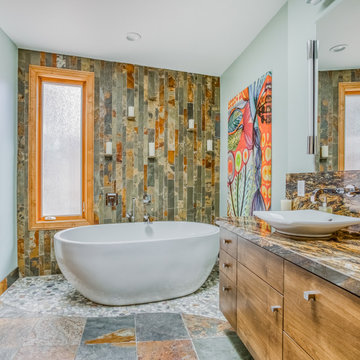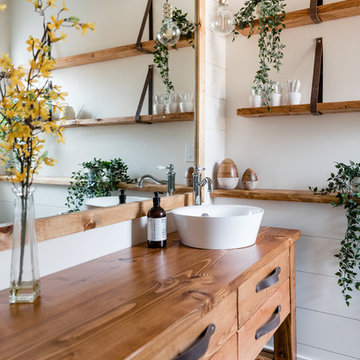Bathroom and Cloakroom with Medium Wood Cabinets and Brown Worktops Ideas and Designs
Refine by:
Budget
Sort by:Popular Today
161 - 180 of 2,446 photos
Item 1 of 3
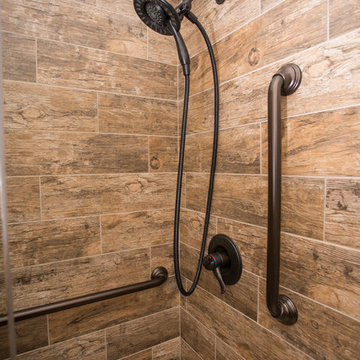
Bath project was to demo and remove existing tile and tub and convert to a shower, new counter top and replace bath flooring.
Vanity Counter Top – MS International Redwood 6”x24” Tile with a top mount copper bowl and
Delta Venetian Bronze Faucet.
Shower Walls: MS International Redwood 6”x24” Tile in a horizontal offset pattern.
Shower Floor: Emser Venetian Round Pebble.
Plumbing: Delta in Venetian Bronze.
Shower Door: Frameless 3/8” Barn Door Style with Oil Rubbed Bronze fittings.
Bathroom Floor: Daltile 18”x18” Fidenza Bianco.
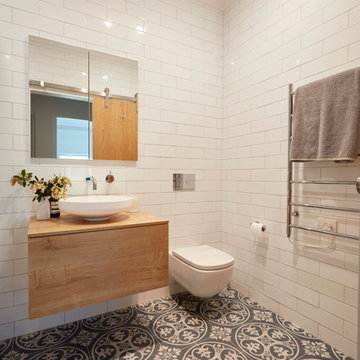
A small family bathroom with style that packs some punch. Feature tiles to wall and floor matched with a crisp white subway tile on the remaining walls. A floating vanity, recessed cabinet and wall hung toilet ensure that every single cm counts. Photography by Jason Denton
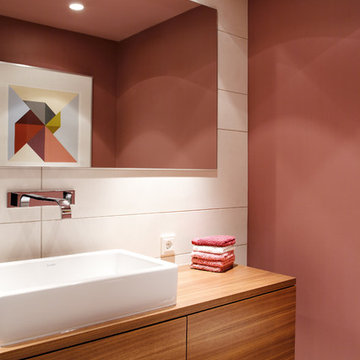
FOTOGRAFIE/PHOTOGRAPHY
Zooey Braun
Römerstr. 51
70180 Stuttgart
T +49 (0)711 6400361
F +49 (0)711 6200393
zooey@zooeybraun.de

Open wooden shelves, white vessel sink, waterway faucet, and floor to ceiling green glass mosaic tiles were chosen to truly make a design statement in the powder room.

Flooring: Dura-Design Cork Cleopatra
Tile: Heath Ceramics Dimensional Crease Graphite
Wall Color: Sherwin Williams Cocoon
Faucet: California Faucets
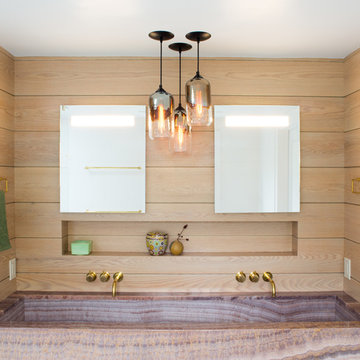
Custom white oak shiplap wall paneling to the ceiling give the vanity a natural and modern presence.. The large trough style sink in purple onyx highlights the beauty of the stone. With Niche Modern pendant lights and Vola wall mounted plumbing.
Photography by Meredith Heuer
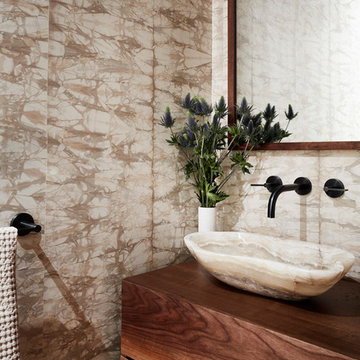
A perfect city oasis for a pair of art collectors to showcase their vast collection and to emphasize and enhance the natural beauty of the space through site-specific installations that highlight the unique features of each room. Photography by Thomas Loof.

This Boulder, Colorado remodel by fuentesdesign demonstrates the possibility of renewal in American suburbs, and Passive House design principles. Once an inefficient single story 1,000 square-foot ranch house with a forced air furnace, has been transformed into a two-story, solar powered 2500 square-foot three bedroom home ready for the next generation.
The new design for the home is modern with a sustainable theme, incorporating a palette of natural materials including; reclaimed wood finishes, FSC-certified pine Zola windows and doors, and natural earth and lime plasters that soften the interior and crisp contemporary exterior with a flavor of the west. A Ninety-percent efficient energy recovery fresh air ventilation system provides constant filtered fresh air to every room. The existing interior brick was removed and replaced with insulation. The remaining heating and cooling loads are easily met with the highest degree of comfort via a mini-split heat pump, the peak heat load has been cut by a factor of 4, despite the house doubling in size. During the coldest part of the Colorado winter, a wood stove for ambiance and low carbon back up heat creates a special place in both the living and kitchen area, and upstairs loft.
This ultra energy efficient home relies on extremely high levels of insulation, air-tight detailing and construction, and the implementation of high performance, custom made European windows and doors by Zola Windows. Zola’s ThermoPlus Clad line, which boasts R-11 triple glazing and is thermally broken with a layer of patented German Purenit®, was selected for the project. These windows also provide a seamless indoor/outdoor connection, with 9′ wide folding doors from the dining area and a matching 9′ wide custom countertop folding window that opens the kitchen up to a grassy court where mature trees provide shade and extend the living space during the summer months.
With air-tight construction, this home meets the Passive House Retrofit (EnerPHit) air-tightness standard of
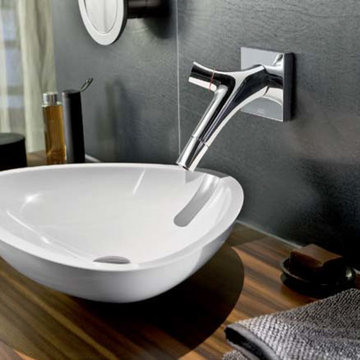
Hansgrohe bathroom accessories, exclusively available at European Sink Outlet.
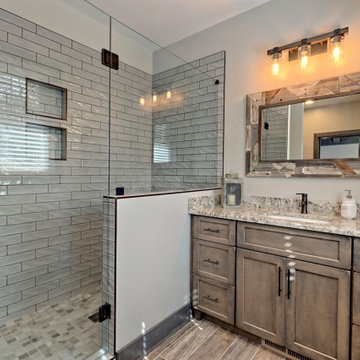
This gorgeous lake home sits right on the water's edge. It features a harmonious blend of rustic and and modern elements, including a rough-sawn pine floor, gray stained cabinetry, and accents of shiplap and tongue and groove throughout.
Bathroom and Cloakroom with Medium Wood Cabinets and Brown Worktops Ideas and Designs
9


