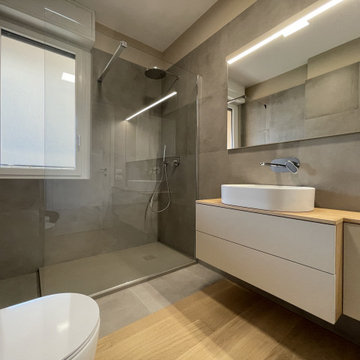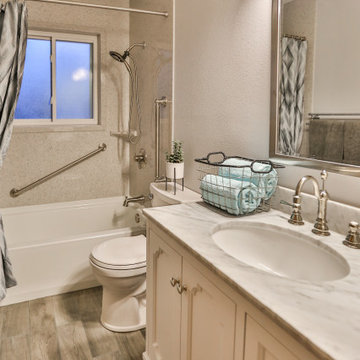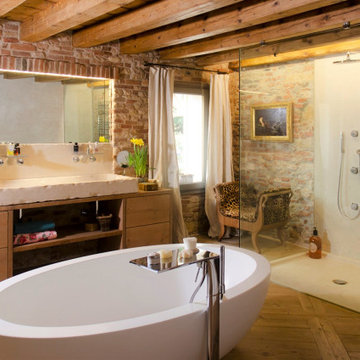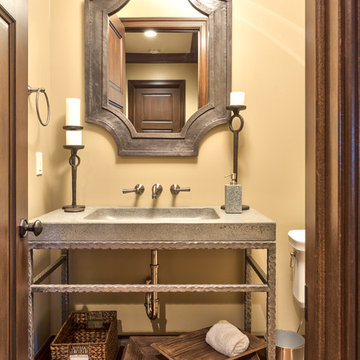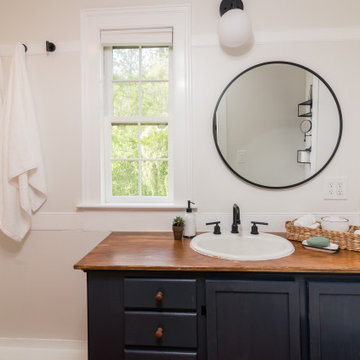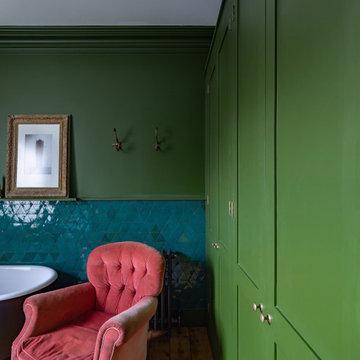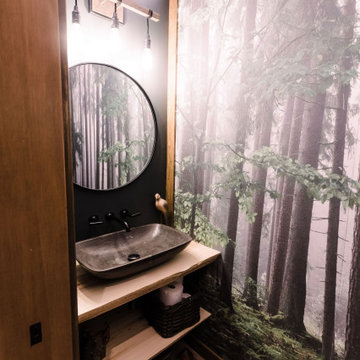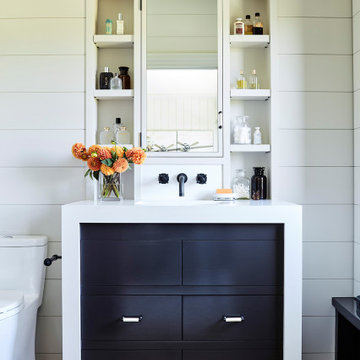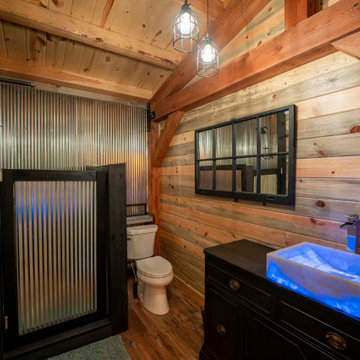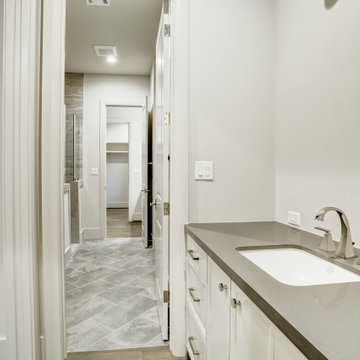Bathroom and Cloakroom with Medium Hardwood Flooring and a Single Sink Ideas and Designs
Refine by:
Budget
Sort by:Popular Today
161 - 180 of 1,363 photos
Item 1 of 3
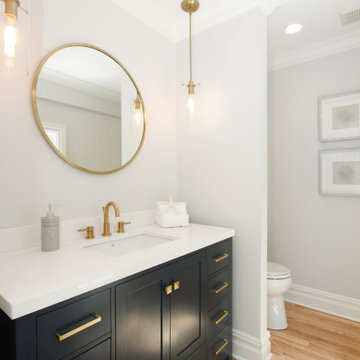
Extensively renovated colonial located in Chappaqua, NY with 3,801 sq ft, 4 beds and 2.5 baths staged by BA Staging & Interiors. Bright white was used as the predominant color to unify the spaces. Light colored furniture, accessories and décor were chosen to complement the open floor space of the kitchen, casual dining area and family room.
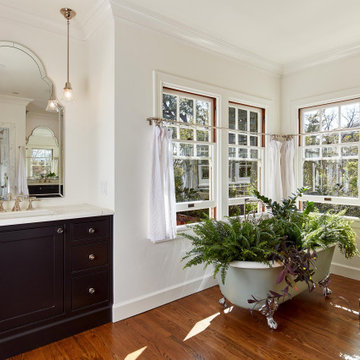
A sunny corner provides a perfect spot for a clawfoot tub. Café curtains provide privacy yet allow plenty of natural light to stream in. A beveled mirror adds to the drama of the black vanity.
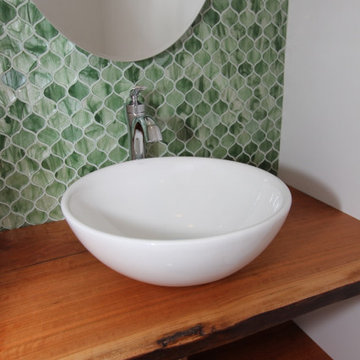
Open wooden shelves, white vessel sink, waterway faucet, and floor to ceiling green glass mosaic tiles were chosen to truly make a design statement in the powder room.
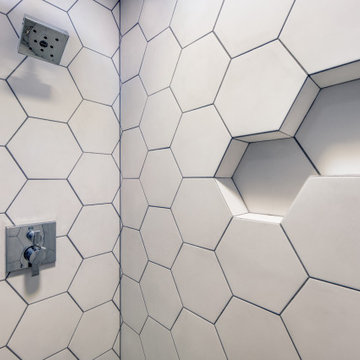
Careful detail, careful planning in this elaborate recessed Shampoo niche. Initially designed by the client sketching his idea out on a scrap piece of paper.

This was a redo of a River House - Now a Lake House on Lake Medina. It was originally built in 1906 as weekend house on the Medina River. Later the river dammed and it became a weekend lake house. In keeping with the overall look of the house we tiled this shower in black and white subway tiles and tiled the entire walls of the bathroom. We installed frameless glass shower. It went from a 1906 old tub to this clean and inviting bath. It was a fun project
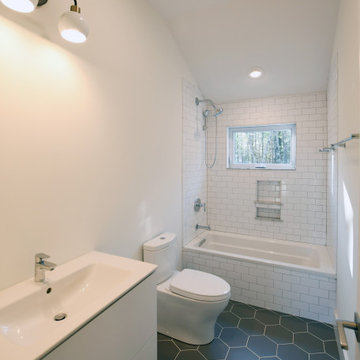
3 Bedroom, 3 Bath, 1800 square foot farmhouse in the Catskills is an excellent example of Modern Farmhouse style. Designed and built by The Catskill Farms, offering wide plank floors, classic tiled bathrooms, open floorplans, and cathedral ceilings. Modern accent like the open riser staircase, barn style hardware, and clean modern open shelving in the kitchen. A cozy stone fireplace with reclaimed beam mantle.
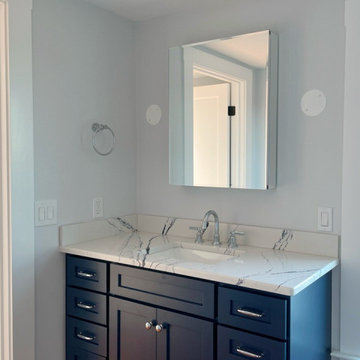
When the owner of this petite c. 1910 cottage in Riverside, RI first considered purchasing it, he fell for its charming front façade and the stunning rear water views. But it needed work. The weather-worn, water-facing back of the house was in dire need of attention. The first-floor kitchen/living/dining areas were cramped. There was no first-floor bathroom, and the second-floor bathroom was a fright. Most surprisingly, there was no rear-facing deck off the kitchen or living areas to allow for outdoor living along the Providence River.
In collaboration with the homeowner, KHS proposed a number of renovations and additions. The first priority was a new cantilevered rear deck off an expanded kitchen/dining area and reconstructed sunroom, which was brought up to the main floor level. The cantilever of the deck prevents the need for awkwardly tall supporting posts that could potentially be undermined by a future storm event or rising sea level.
To gain more first-floor living space, KHS also proposed capturing the corner of the wrapping front porch as interior kitchen space in order to create a more generous open kitchen/dining/living area, while having minimal impact on how the cottage appears from the curb. Underutilized space in the existing mudroom was also reconfigured to contain a modest full bath and laundry closet. Upstairs, a new full bath was created in an addition between existing bedrooms. It can be accessed from both the master bedroom and the stair hall. Additional closets were added, too.
New windows and doors, new heart pine flooring stained to resemble the patina of old pine flooring that remained upstairs, new tile and countertops, new cabinetry, new plumbing and lighting fixtures, as well as a new color palette complete the updated look. Upgraded insulation in areas exposed during the construction and augmented HVAC systems also greatly improved indoor comfort. Today, the cottage continues to charm while also accommodating modern amenities and features.
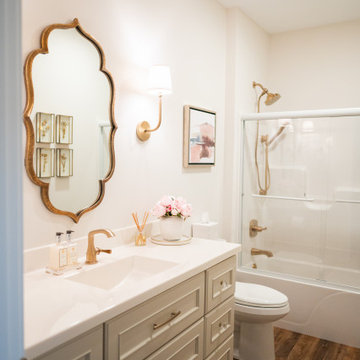
This beautiful, light-filled home radiates timeless elegance with a neutral palette and subtle blue accents. Thoughtful interior layouts optimize flow and visibility, prioritizing guest comfort for entertaining.
The bathroom exudes timeless sophistication with its soft neutral palette, an elegant vanity offering ample storage, complemented by a stunning mirror, and adorned with elegant brass-toned fixtures.
---
Project by Wiles Design Group. Their Cedar Rapids-based design studio serves the entire Midwest, including Iowa City, Dubuque, Davenport, and Waterloo, as well as North Missouri and St. Louis.
For more about Wiles Design Group, see here: https://wilesdesigngroup.com/
To learn more about this project, see here: https://wilesdesigngroup.com/swisher-iowa-new-construction-home-design
Bathroom and Cloakroom with Medium Hardwood Flooring and a Single Sink Ideas and Designs
9


