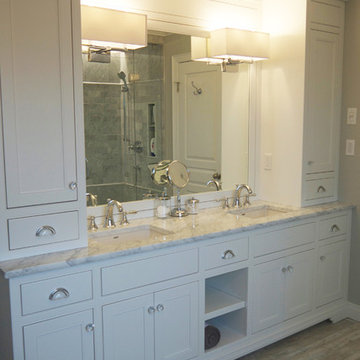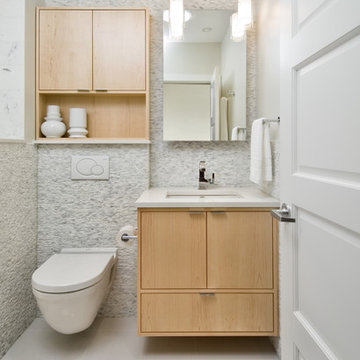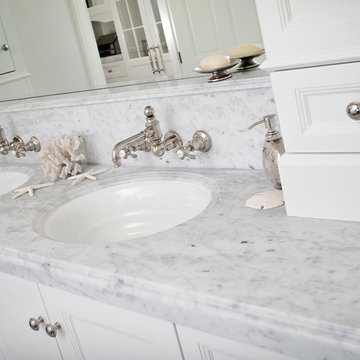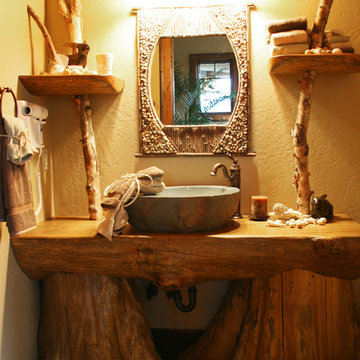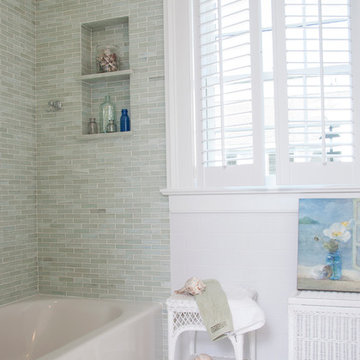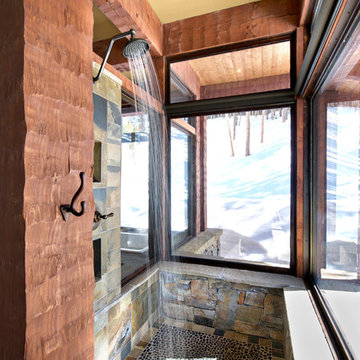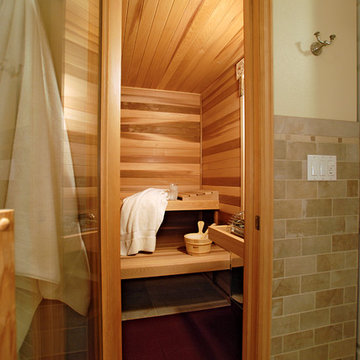Refine by:
Budget
Sort by:Popular Today
121 - 140 of 54,256 photos
Item 1 of 3
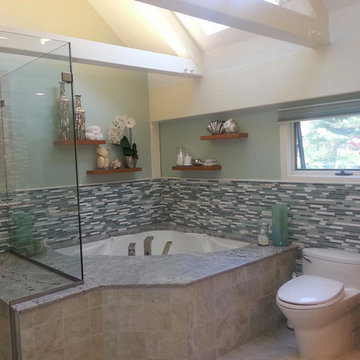
This large corner tub is the highlight of this modern bathroom renovation! Surrounded by mosaic tile and positioned under high vaulted ceilings, this soaker tub is perfect for relaxation.
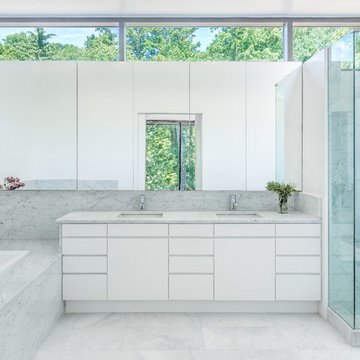
The master bathroom acts as a framing device for the surrounding wooded landscape. Marble is used for the shower, floors, countertop, tub, and backsplash.
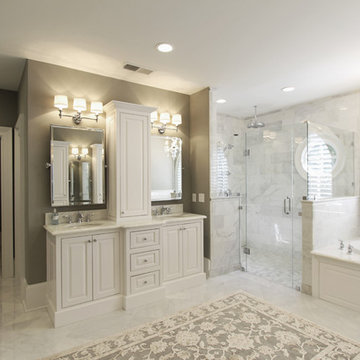
Master Bathroom with white marble tile, hex tile in the shower, frameless glass enclosure, chrome fixtures, pivot mirrors, mti bathtub, custom vanities and towers, chandelier over tub, curbless shower with hidden shower drain. Atlanta Bathroom
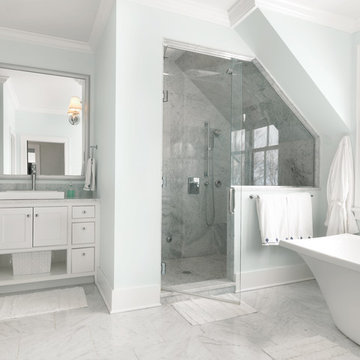
Timeless Carrara marble tiles were used throughout this beautiful master bathroom.
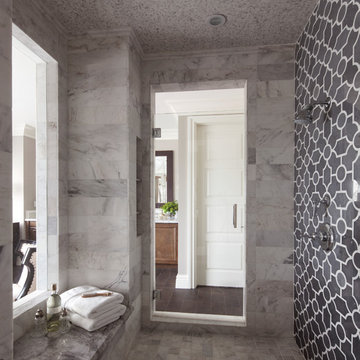
Stone tilling creates a luxury spa bathroom retreat for the homeowners. A beautiful focal wall using geometric patterns allows this shower to take center stage in this gorgeous design.
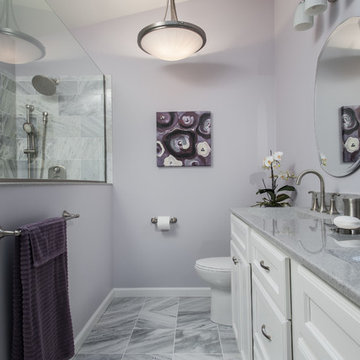
Designer: Heidi Sowatskyand The SWAT Design Team for Decorating Den Interiors,
Photographer: Anne Matheis
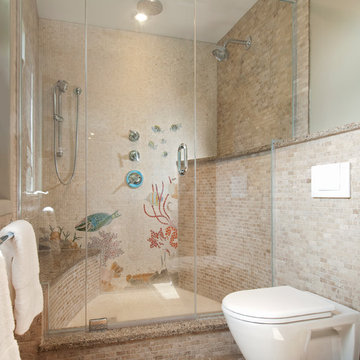
This Ensuite bath is a tribute to clean design with a touch of whimsy.
The tub was removed and replaced with a large shower stall measuring 4’ X 5.5’ This shower stall has four different shower systems , a curved bench seat, and a shampoo/soap shelf. The stunning custom mosaic wall depicting an underwater dive scene invites the clients to recall their favourite diving trips.
Mosaic wall tiles surround the room; the height of these tiles is determined by the height requirement of the wall-hung toilet. This creates a continuous ‘envelope’ for the room. A surface mounted ‘trough’ sink sits on suspended walnut cabinets. There are drawers on each side and a demi-tall storage cabinet serves as a medicine cabinet with a tilt-out laundry hamper below.
A modesty film is installed on the lower part of the windows instead of using window treatments.
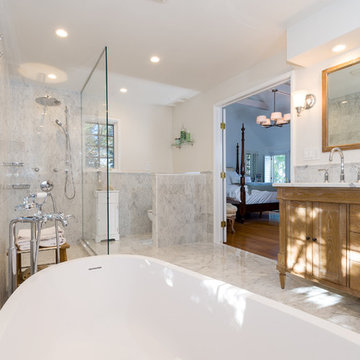
Crowded Master Bathroom was impeding the sale of a magnificent water front property. As a result we transformed the bathroom in to a light and airy space that beckons any home owner to enter to a spa looking space with upscale fixtures and amenities. We offered our client contractor discounted pricing toward the purchase of all Bathroom Plumbing Fittings including the vessel tub, vanity and bathroom fixtures. Tiles were provided at deep discounted while sale prices. Vanity top, Saddles and other marble pieces were all custom fabricated in our shops and installed by our Renovation Expert Technicians.
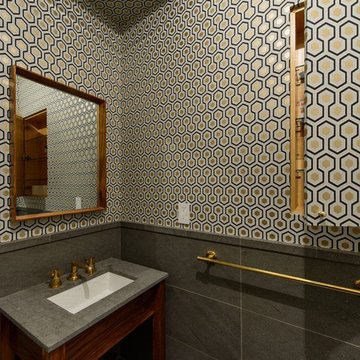
The powder room includes simple brass fixtures in contrast to a geometric wallpaper and corresponding floor pattern.
Photos: Alan Tansey
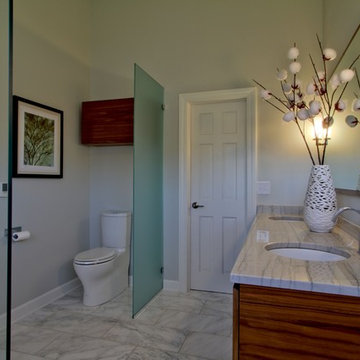
A glass partition creates privacy from the entry door in this contemporary master bath. A wall-hung walnut vanity was custom fabricated for the project, with a White Macaubas Quartzite counter and backsplash.
The floor is 12"x24" white carrara marble.
A matching walnut storage cabinet was fabricated and installed over the toilet.
Design by Christopher Wright, CR
Built by WrightWorks, LLC.
Photos by Christopher Wright, CR
WrightWorks, LLC--a Greater Indianapolis and Carmel, IN remodeling company.
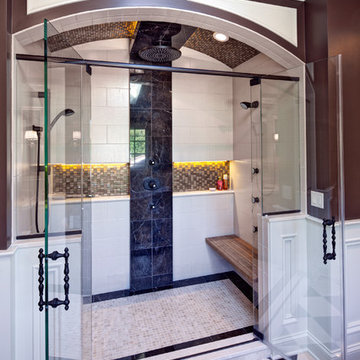
This opulent master bathroom remodel married traditional details with a sleek, modern elegance.
Bathroom and Cloakroom with Matchstick Tiles and Stone Tiles Ideas and Designs
7


