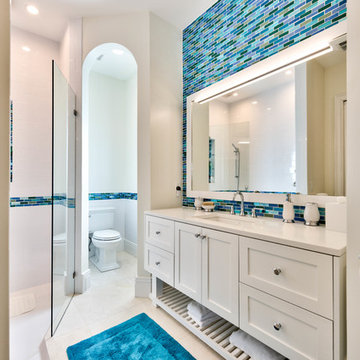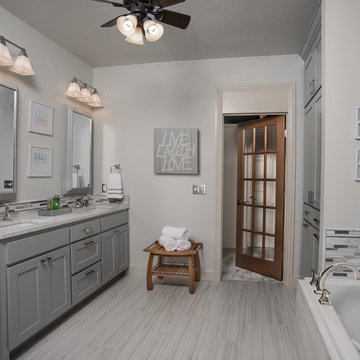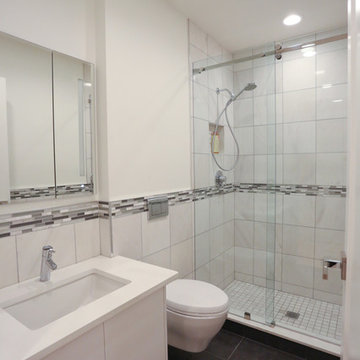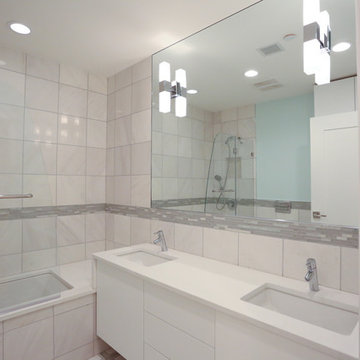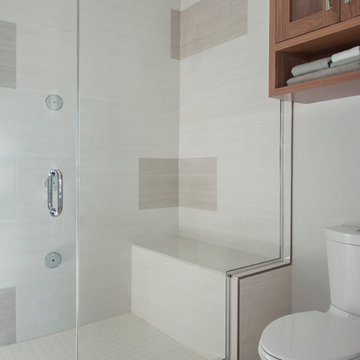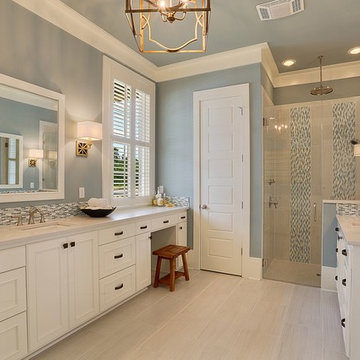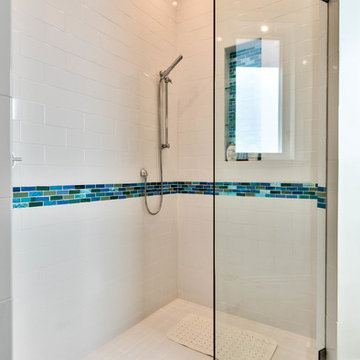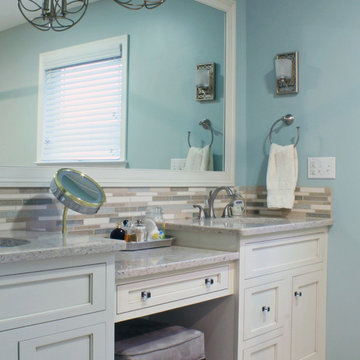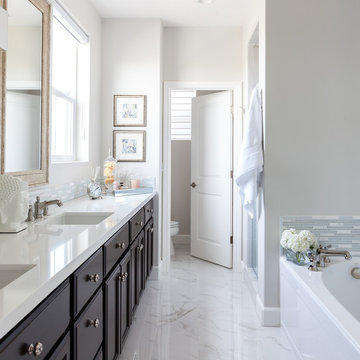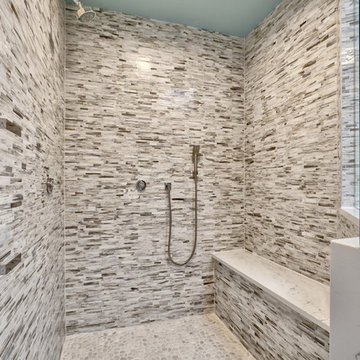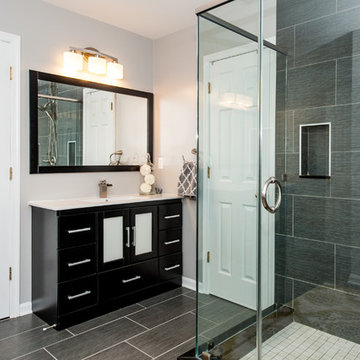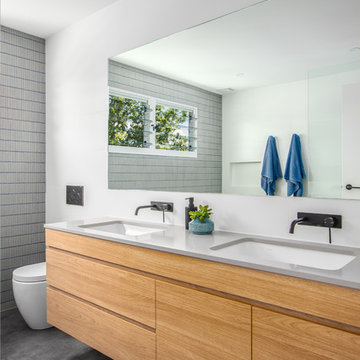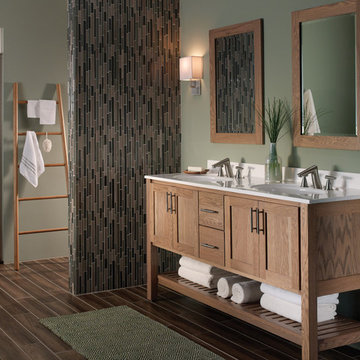Bathroom and Cloakroom with Matchstick Tiles and Engineered Stone Worktops Ideas and Designs
Refine by:
Budget
Sort by:Popular Today
101 - 120 of 700 photos
Item 1 of 3
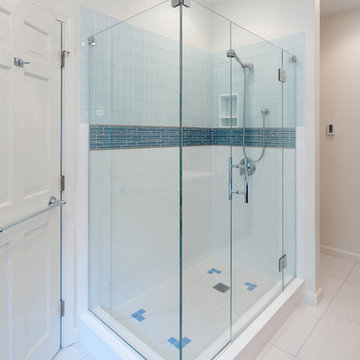
The clients were looking for an updated, spacious and spa-like bathroom they could enjoy. Our challenge was taking a very long-high ceiling and making personal spaces for each of the clients, along with a joint area for them to feel comfortable and enjoy their personal experience. We convinced the clients to close off the door to the hallway, so they can have their privacy. We expanded the shower area, created more storage, elongated the vanity and divided the room with ½ pillars.
Specific design aspects include:
The cabinets and linen cabinet were updated to a dark bamboo wood, the countertops soft elegant quartz, added designer wallpaper with a sand design of foliage, and heated the floors.
To create the spa-like environment, we used soft shades of blue, light earth brown tones and natural woods with a picturesque window show casing the rhododendron’s beginning to bloom. The accent of a contemporary artistic floor and a pop of bling with the ceiling light and wall sconces brought the room to life.
To create more space we closed off the door to the hallway, which transformed the previous two small rooms to one large space.
We creatively incorporated additional storage by adding light bamboo personal cubbies in next to the soaker tub and built a longer vanity.
A standing tub and an expanded shower area completed the spa-like atmosphere.
We took a cramped and out of date bathroom and transformed it into a spa-like retreat for our clients. They finally received a beautiful and tranquil bathroom they can escape to and call their own.
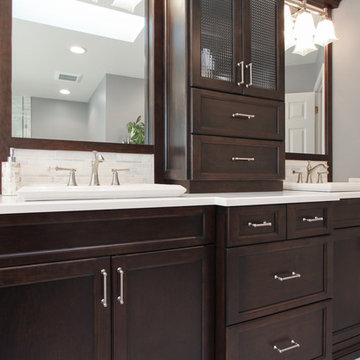
By Thrive Design Group
The custom vanity was designed with storage in mind. We added outlets at the counter cabinet for an internal charging station.
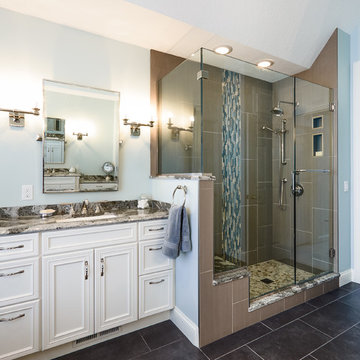
Ohana Home & Design l Minneapolis/St. Paul Residential Remodeling | 651-274-3116 | Photo by: Garret Anglin
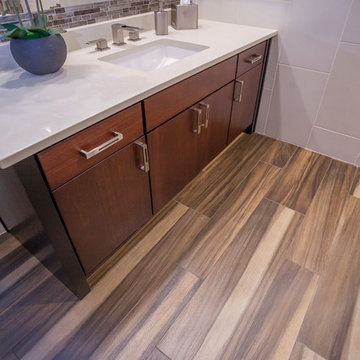
This contemporary bath design uses StarMark Lyptus, Tempo Cabinetry.
Happy Floor 12”x24” tile was installed floor to ceiling in a vertical subway pattern.
Daltile Tiger Eye Bali was used for the waterfall accent behind the toilet and repeated in the shower.
The accent is repeated again in the mirror frame. The look is completed with a quartz countertop, wood looking tile floor, pebble mosaic shower floor and contemporary plumbing pieces.
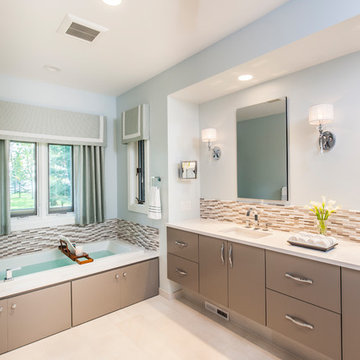
The original Master Bathroom had two separate His & Her bathrooms complete with a toilet, vanity and a tub or shower, plus two separate His & Her walk-in closets. The four individual rooms and small narrow hallway created a claustrophobic maze. The homeowner’s desired to have a more open Master Bathroom without so many doors to contend with. One major challenge was to keep the placement of all the existing windows as is.
The redesigned space is more open with a modern style which includes floating vanities and quartz counter tops. Contemporary styled faucets and the crystal cabinet hardware and wall sconces add sparkle to the room. The electric magnifying mirror is mounted to the wall and folds back out of the way. A new soaking tub replaced the old tub which had dated plumbing fixtures. A separated room for the toilet and walk-in shower has a pocket door for privacy when needed. Not shown is a large mirror that is mounted to one side of the pocket door that comes in handy when getting ready in the morning. The larger shower has a bench seat, shampoo niche and grab bars for safety. The windows remained in the same place but the glass block was replaced with clear view windows to take in the beautiful views. With a few minor tweaks, the His & Her closets remained as is, minus the doors. Now the homeowner’s can move about in their new Master Bathroom with virtually no doors to hinder them.
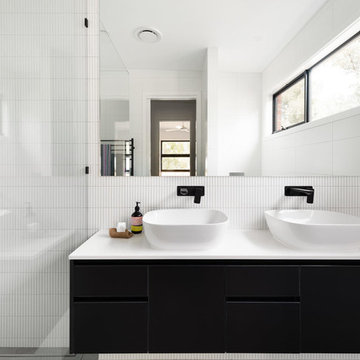
This ensuite is designed and constructed with a classic colour combination and made to be functional, easy to clean and a please to be in.
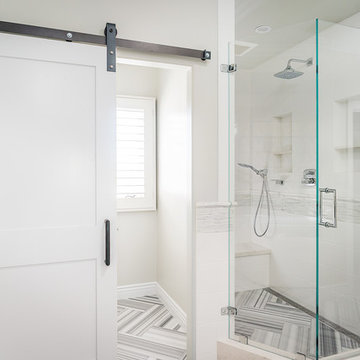
To maintain the flow of the entire space, the striking Striato Olimpo “Leather” floor tiles, white porcelain squares, and Jeffrey Court Calcutta Mini Sticks accent tile were carried throughout the shower and water closet. The seamless transition in the tile is complemented by the ACO channel drain and frameless shower doors, keeping this space open and elegant. The Brizo Charlotte Rain Shower head and the Hnasgrohe PuraVida handheld shower head are both complimentary touches to this transitional primary shower.
Clarified Studios
Bathroom and Cloakroom with Matchstick Tiles and Engineered Stone Worktops Ideas and Designs
6


