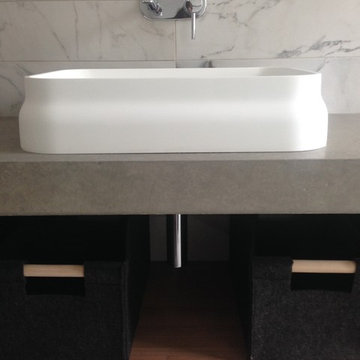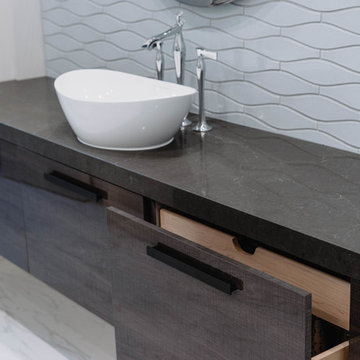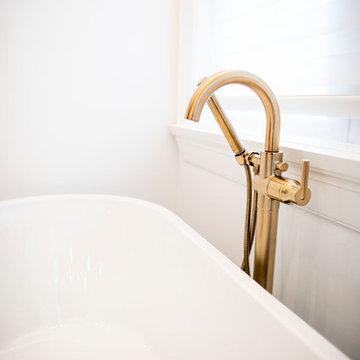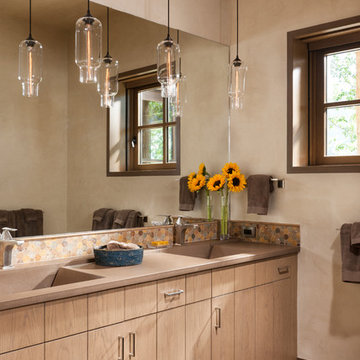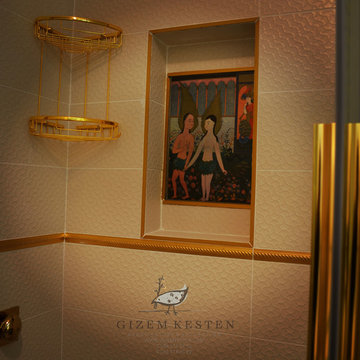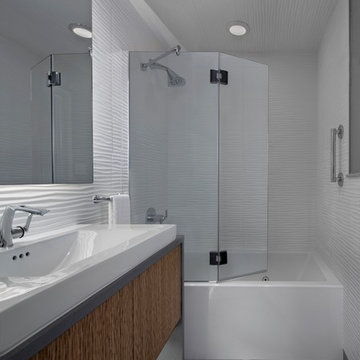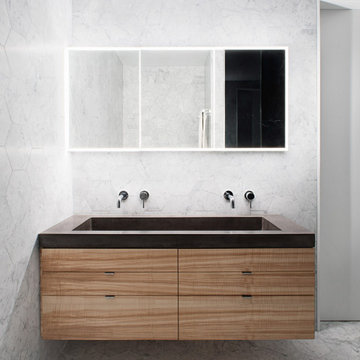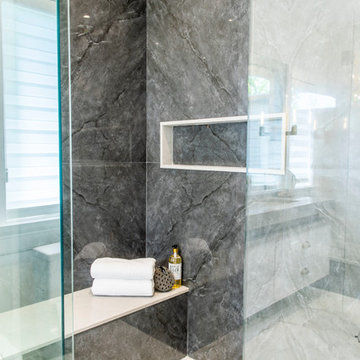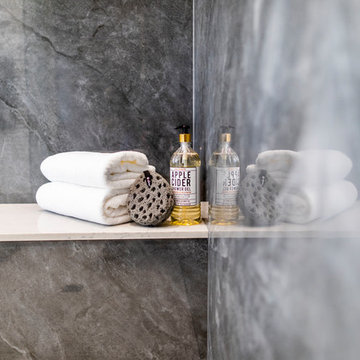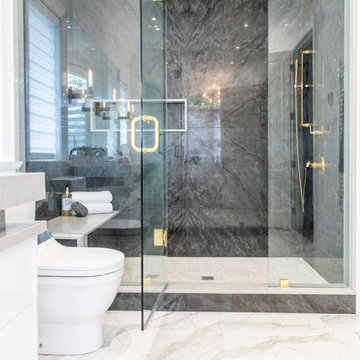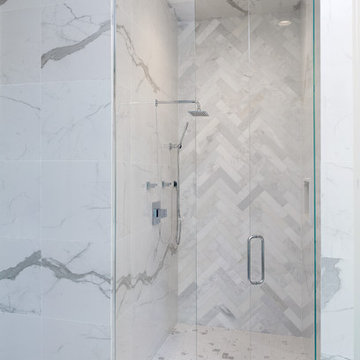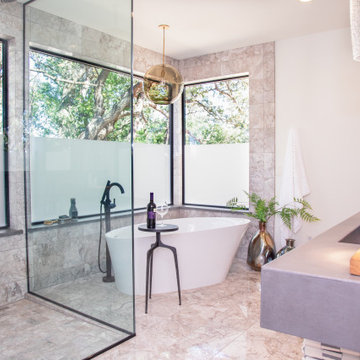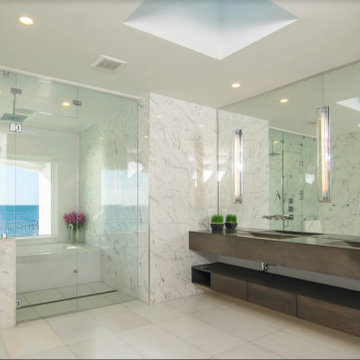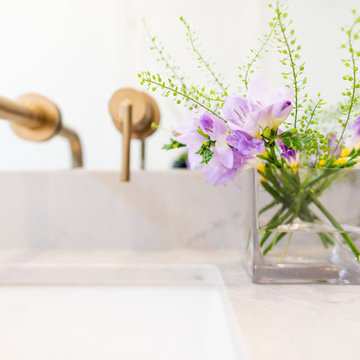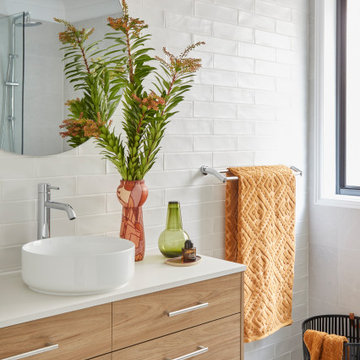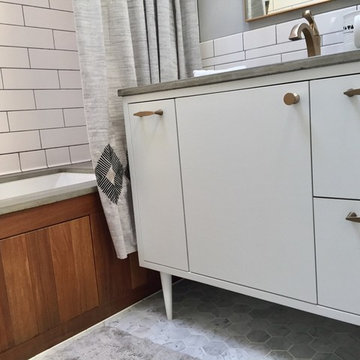Bathroom and Cloakroom with Marble Flooring and Concrete Worktops Ideas and Designs
Refine by:
Budget
Sort by:Popular Today
121 - 140 of 160 photos
Item 1 of 3
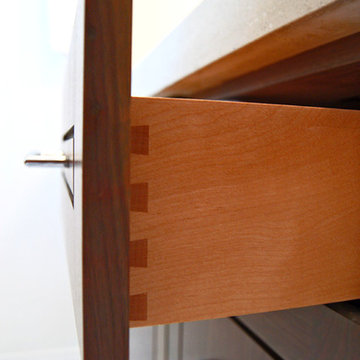
The vanities are constructed out of walnut topped off with a grey tinted glaze. All drawers and doors are soft-close with maple dovetail drawer boxes. The counter top is a custom concrete top tinted to to help balance the color in the room. Photos by Kurt McKeithan.
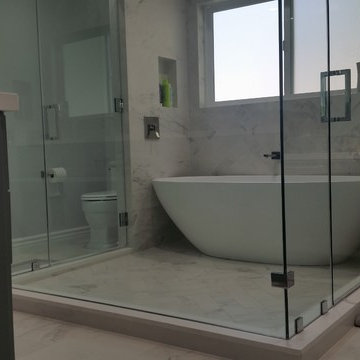
Bathroom of this remodeled home included installation of
glass shower door, shower window, recessed shower shelf, freestanding tub, shower head, marbled shower wall and flooring and recessed lighting.
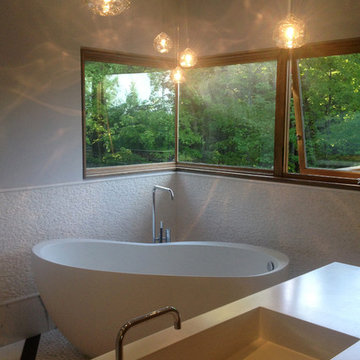
Master bathroom including an island vanity with a cast concrete counter and sink, custom wormy butternut vanity and storage cabinets, and a freestanding bathtub atop a tile rug.
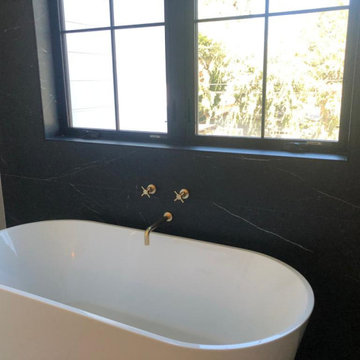
This bathroom remodeling, for our client, Lisa was one of our favorites. Started out with a white marble floor that leads to a Nero marble side wall and standing shower. Compliments the contemporary look of hazel double vanity with gold finishes.
Bathroom and Cloakroom with Marble Flooring and Concrete Worktops Ideas and Designs
7


