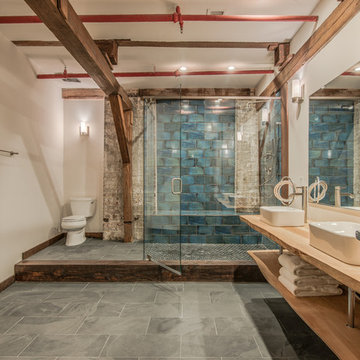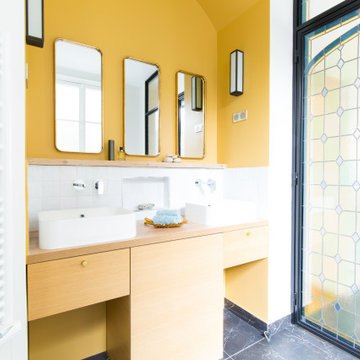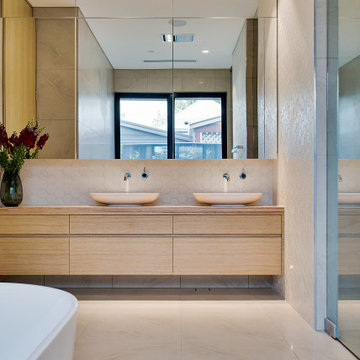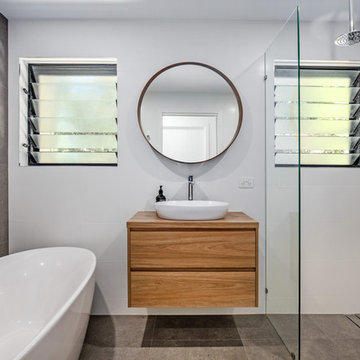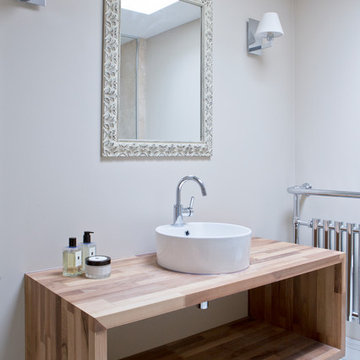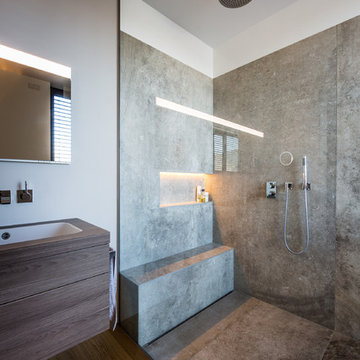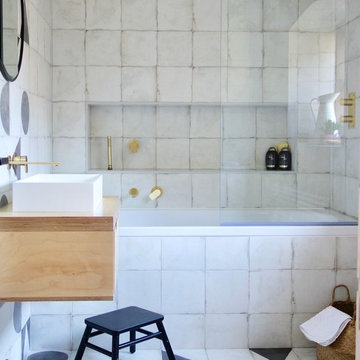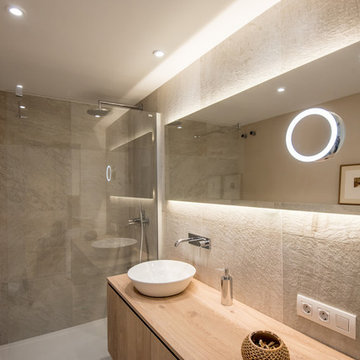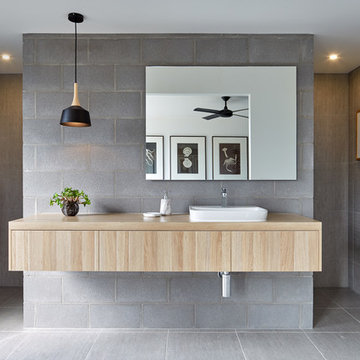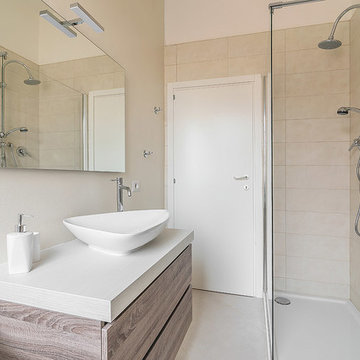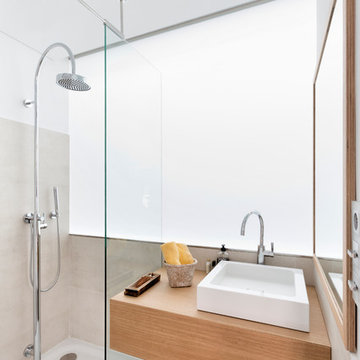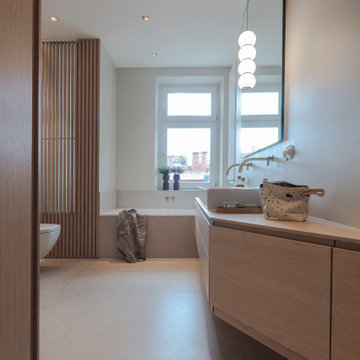Bathroom and Cloakroom with Light Wood Cabinets and Wooden Worktops Ideas and Designs
Refine by:
Budget
Sort by:Popular Today
41 - 60 of 4,129 photos
Item 1 of 3
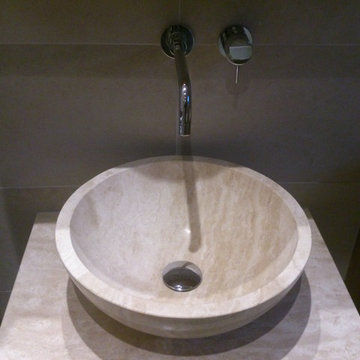
Features wall-hung solid oak vanity unit, travetine bowl and wood effect porcelain flooring. Modern update in Victorian House.

Open plan wetroom with open shower, terrazzo stone bathtub, carved teak vanity, terrazzo stone basin, and timber framed mirror complete with a green sage subway tile feature wall.

Sporty Spa. Texture and pattern from the tile set the backdrop for the soft grey-washed bamboo and custom cast concrete sink. Calm and soothing tones meet active lines and angles- might just be the perfect way to start the day.
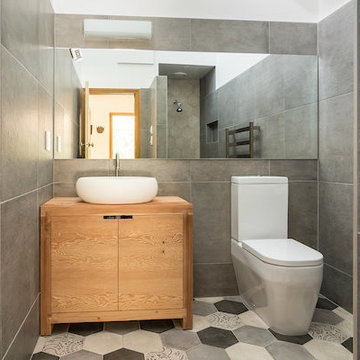
Smith & Sons Riccardon worked wonders turning this compact bathroom space into a smart modern space.
A careful rework of the space included opting for a walk in shower over a traditional screen or dome style shower which makes this bathroom more spacious and functional.
The white oval sink on top of a natural wood vanity provide a central focus and a hint of Scandanavian tones whilst the hexagonal floor and shower patterns add interest against the large wall tiles.

“Milne’s meticulous eye for detail elevated this master suite to a finely-tuned alchemy of balanced design. It shows that you can use dark and dramatic pieces from our carbon fibre collection and still achieve the restful bathroom sanctuary that is at the top of clients’ wish lists.”
Miles Hartwell, Co-founder, Splinter Works Ltd
When collaborations work they are greater than the sum of their parts, and this was certainly the case in this project. I was able to respond to Splinter Works’ designs by weaving in natural materials, that perhaps weren’t the obvious choice, but they ground the high-tech materials and soften the look.
It was important to achieve a dialog between the bedroom and bathroom areas, so the graphic black curved lines of the bathroom fittings were countered by soft pink calamine and brushed gold accents.
We introduced subtle repetitions of form through the circular black mirrors, and the black tub filler. For the first time Splinter Works created a special finish for the Hammock bath and basins, a lacquered matte black surface. The suffused light that reflects off the unpolished surface lends to the serene air of warmth and tranquility.
Walking through to the master bedroom, bespoke Splinter Works doors slide open with bespoke handles that were etched to echo the shapes in the striking marbleised wallpaper above the bed.
In the bedroom, specially commissioned furniture makes the best use of space with recessed cabinets around the bed and a wardrobe that banks the wall to provide as much storage as possible. For the woodwork, a light oak was chosen with a wash of pink calamine, with bespoke sculptural handles hand-made in brass. The myriad considered details culminate in a delicate and restful space.
PHOTOGRAPHY BY CARMEL KING
Bathroom and Cloakroom with Light Wood Cabinets and Wooden Worktops Ideas and Designs
3


