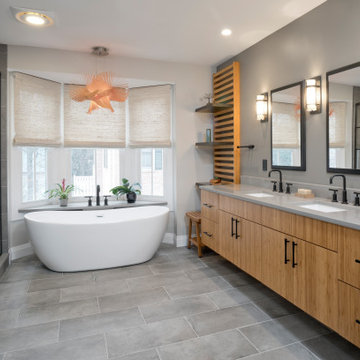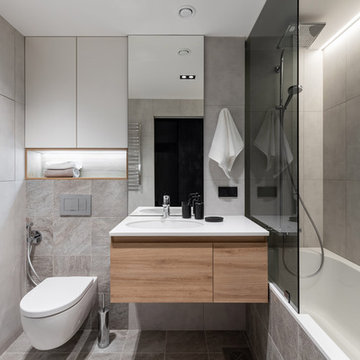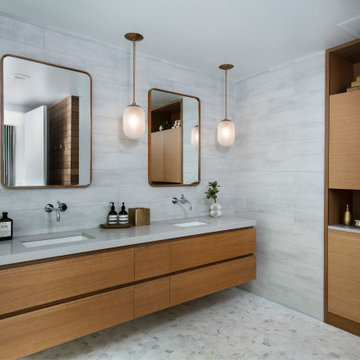Refine by:
Budget
Sort by:Popular Today
1 - 20 of 6,262 photos
Item 1 of 3

Обилие труб, опорных балок и других элементов конструкции, которые необходимо было спрятать в санузле, заставило сконструировать помещение весьма необычной формы. Но все ниши, выступы и углы в итоге удалось обыграть с пользой.

Hip guest bath with custom open vanity, unique wall sconces, slate counter top, and Toto toilet.

Our clients wanted to renovate their dated bathroom. On their wish list was a larger shower, linen closet, better lighting, using a modern farmhouse style that felt luxurious. We moved the small shower out of the corner, and made it the focal point in the room. We used penny rounds on the shower floor, bronze plumbing, and hand made elongated subway tiles. A deep gray grout shows off each tile. The old shower became the new linen closet.
Bathroom and Cloakroom with Light Wood Cabinets and Grey Walls Ideas and Designs
1


















