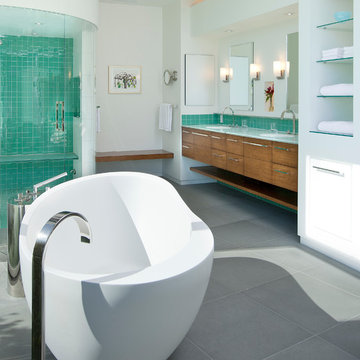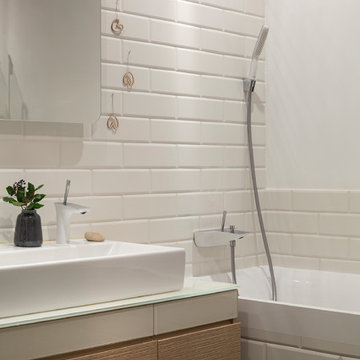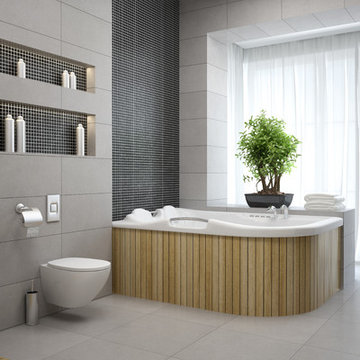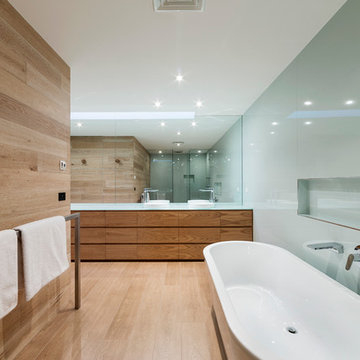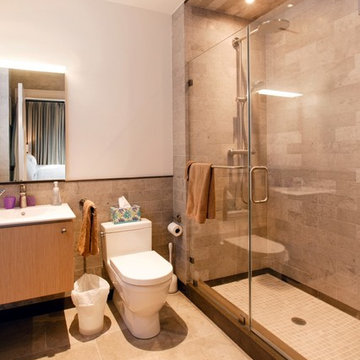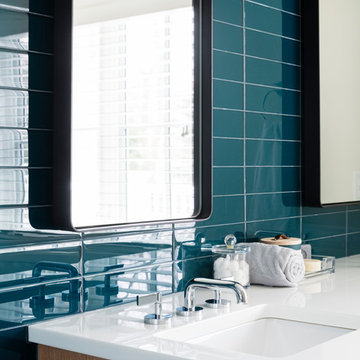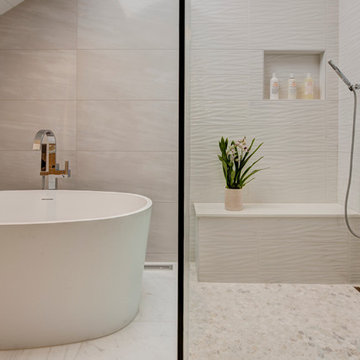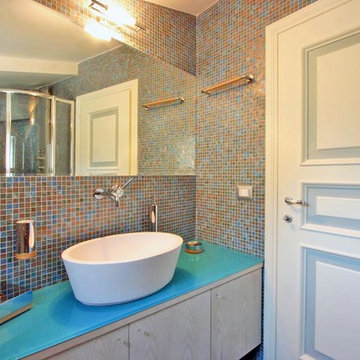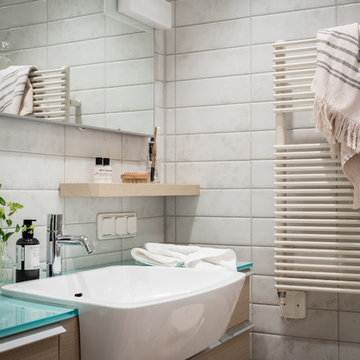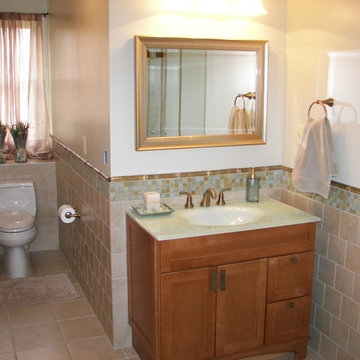Bathroom and Cloakroom with Light Wood Cabinets and Glass Worktops Ideas and Designs
Refine by:
Budget
Sort by:Popular Today
41 - 60 of 283 photos
Item 1 of 3
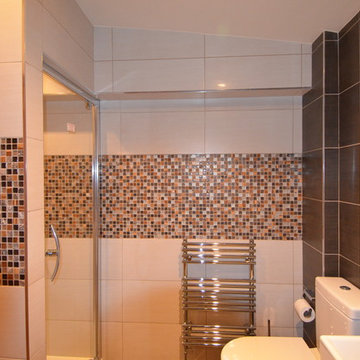
Porcelain tiles by V& B, mosaic panels with glass, copper & hardwoods, Exafill double ended bath, all fittings by V & B. Satin Chrome trim to all edges. - Neil Hopwood (full construction portfolio on website)
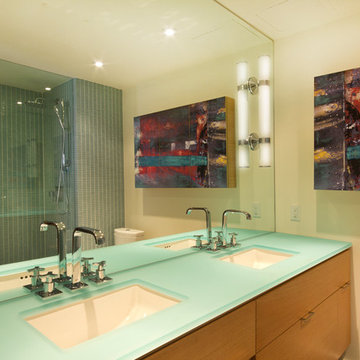
This washroom has so many creative elements: a medicine cabinet that doubles as art, frosted aqua glass, counter tops, aqua blue mosaic glass tile in the shower, and honey coloured, white oak to keep the space warm and inviting. This washroom also houses a hidden laundry room that disappears into the decor of the washroom.
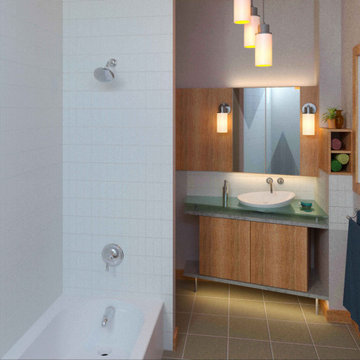
Small bathroom with high ceiling required some different design elements
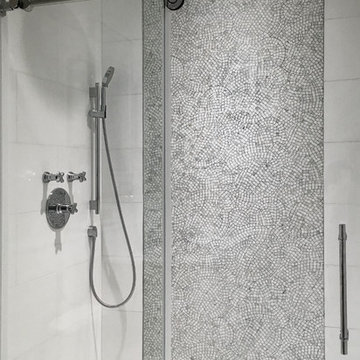
Highlights of this shower stall are the sliding glass doors from Fleurco and the Artistic Tile Whirlwind mosaic inset into Thassos wall tile.
Photo by J. Nefsky
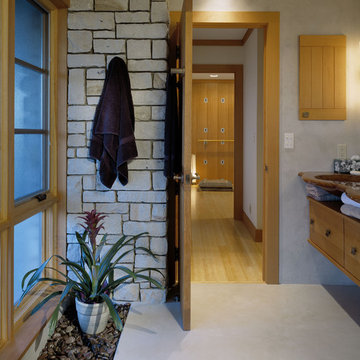
This home was designed around feng shui principles to enhance a quality of living in a Pacific Rim home.
Greif Architects
Photographs by Benjamin Benschneider
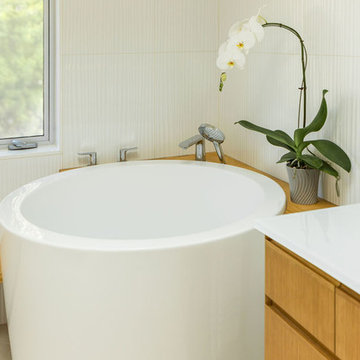
In Palo Alto, a goal of grey water landscaping triggered a bathroom remodel. And with that, a vision of a serene bathing experience, with views out to the landscaping created a modern white bathroom, with a Japanese soaking tub and curbless shower. Warm wood accents the room with moisture resistant Accoya wood tub deck and shower bench. Custom made vanities are topped with glass countertop and integral sink.
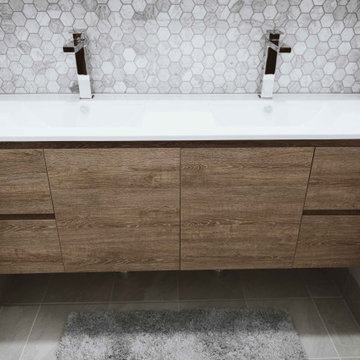
A double vanity that is separate to the main bathroom which is accessible for guests without entering the family bathroom.
The tiling in this area creates a distinguishable distance between the main bathroom and the separate vanity and toilet. The marble hexagon splashback is a great feature behind the integrated dual vanity top.
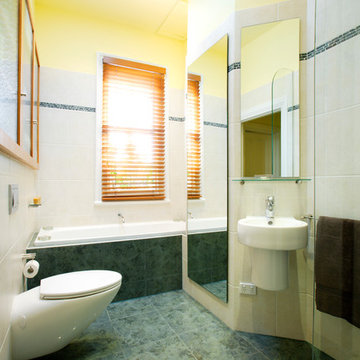
On the opposite wall, the chimney breast is mirrored to reduce the “closed in” feeling, with an angled wall where there is a pedestal basin.
Photo's by Ben Wrigley Photohub
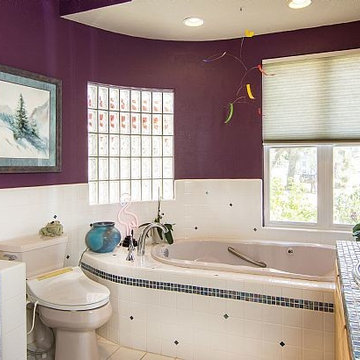
Curved glass mosaic tile open shower with barrier-free access. Custom maple cabinets with glass mosaic tile countertop. Glass tiles randomly placed in floor, tub deck and backsplash. Curved wall with glass block window. Cellular shade is controlled electronically.
- Brian Covington Photography
Bathroom and Cloakroom with Light Wood Cabinets and Glass Worktops Ideas and Designs
3


